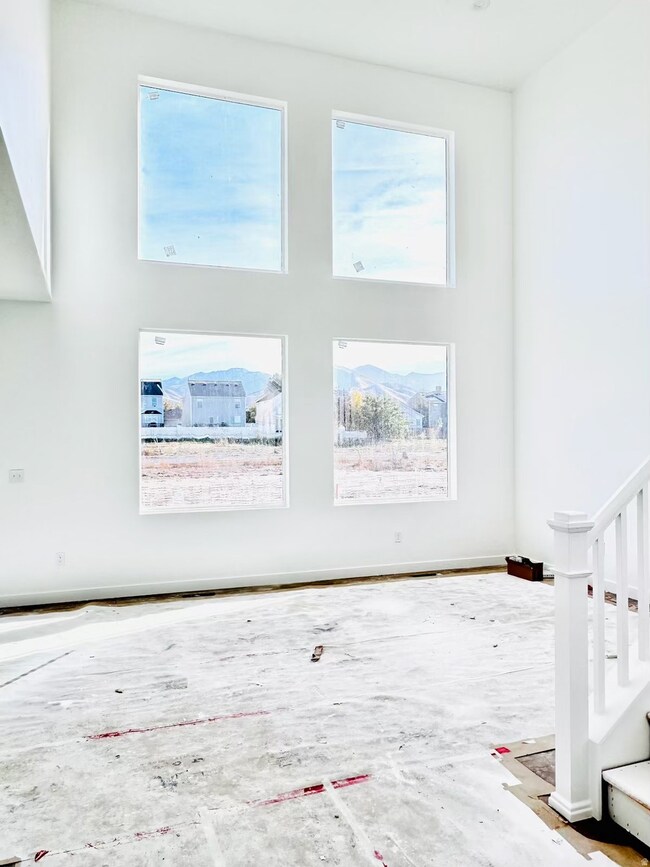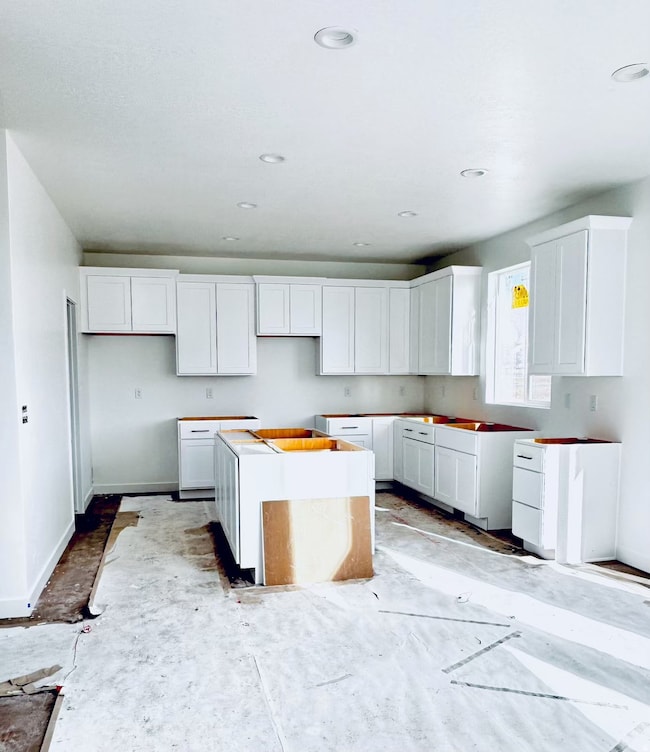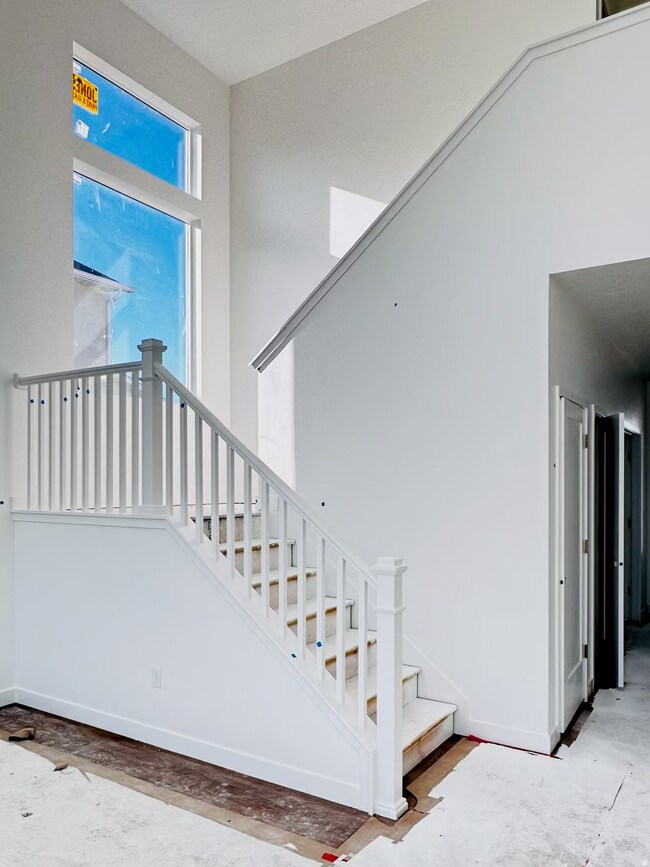409 W Sapphire Dr Tooele, UT 84074
Estimated payment $3,098/month
Highlights
- New Construction
- Walk-In Pantry
- Walk-In Closet
- No HOA
- 2 Car Attached Garage
- Laundry Room
About This Home
Call about our $14,800 Preferred Lender Incentives today - Including Interest Rate Buy-Down Options! Welcome to the highly sought-after Ethan Plan, a thoughtfully designed home that truly has it all! Main Level Highlights: On the main level you have A flexible office that can also serve as a guest bedroom. Family Room: Enjoy a breathtaking two-story family room with a wall of windows that is great for natural light. Dining Room: A dining area that ideal for hosting gatherings. Kitchen: A spacious kitchen featuring shaker-style cabinets, a large walk-in pantry, quartz countertops, and stainless steel appliances, including a gas range. Upper Level: Generous Bedrooms: Four spacious bedrooms to accommodate your family. Convenient Laundry: An upstairs laundry room for added convenience. Beautiful Bathrooms: Luxurious bathrooms adorned with quartz finishes throughout. Basement: Expansive Potential: A full unfinished basement, perfect for future expansion or additional storage. Additional Features: LVP flooring throughout the main living areas Craftsman-style trim details Front yard landscaping included Located on a generously sized lot that will be Move-In Ready mid-January (appx.). Photos include images of the actual home and a similar completed home within the community; the actual colors will very. Updated images will be shared as construction progresses. Note: Square footage figures are estimates based on builder plans and are provided as a courtesy. Buyers are encouraged to obtain independent measurements. Taxes TBD. The seller reserves the right to accept any offer at any time. Call now to learn more or schedule your showing and don't forget to inquire about our interest rate buy-down program! Plat has been amended. Please verify Parcel # as it was involved in a plat amendment.
Home Details
Home Type
- Single Family
Year Built
- Built in 2025 | New Construction
Lot Details
- 6,534 Sq Ft Lot
- Landscaped
- Property is zoned Single-Family
Parking
- 2 Car Attached Garage
Home Design
- Stone Siding
- Stucco
Interior Spaces
- 3,274 Sq Ft Home
- 3-Story Property
- Carpet
- Basement Fills Entire Space Under The House
- Laundry Room
Kitchen
- Walk-In Pantry
- Gas Range
- Microwave
- Disposal
Bedrooms and Bathrooms
- 5 Bedrooms | 1 Main Level Bedroom
- Walk-In Closet
Schools
- Northlake Elementary School
- Tooele Middle School
- Tooele High School
Utilities
- Central Heating and Cooling System
- Natural Gas Connected
Community Details
- No Home Owners Association
Listing and Financial Details
- Exclusions: Refrigerator, Window Coverings
- Assessor Parcel Number 2002407040
Map
Home Values in the Area
Average Home Value in this Area
Property History
| Date | Event | Price | List to Sale | Price per Sq Ft |
|---|---|---|---|---|
| 11/10/2025 11/10/25 | For Sale | $494,990 | -- | $151 / Sq Ft |
Source: UtahRealEstate.com
MLS Number: 2122162
- 419 W Sapphire Dr
- 718 N 410 W
- 435 W Sapphire Dr Unit 7037
- 451 W Sapphire Dr Unit 7035
- 432 W Sapphire Dr Unit 7012
- 683 Hidden River Trail W
- 462 W Sapphire Dr Unit 7016
- 394 W 630 N Unit 8
- 312 W Sapphire Dr
- 374 W 630 North St Unit 10
- 377 W 630 St N Unit 22
- 353 W 630 N Unit 19
- 363 W 630 North St Unit 20
- Snowbird Plan at Vista Meadows
- Sundance Plan at Vista Meadows
- Brighton Plan at Vista Meadows
- Solitude Plan at Vista Meadows
- 277 W 670 N
- 372 W 600 N Unit 42
- 362 W 600 N Unit 43
- 837 N Marble Rd
- 521 W 400 N
- 1241 W Lexington Greens Dr
- 1252 N 680 W
- 152 E 870 N
- 57 W Vine St
- 1837 N Berra Blvd
- 213 S 100 W Unit Apartment T
- 949 N 580 E
- 361 E 1520 N
- 468 E 1480 N
- 389 S 360 W
- 846 E 900 N
- 329 E Vine St
- 273 Interlochen Ln
- 291 Beach Tree Ln
- 5718 N Osprey Dr
- 137 Stern Ct
- 134 Lakeview
- 358 S Wrangler Ct Unit ID1250673P







