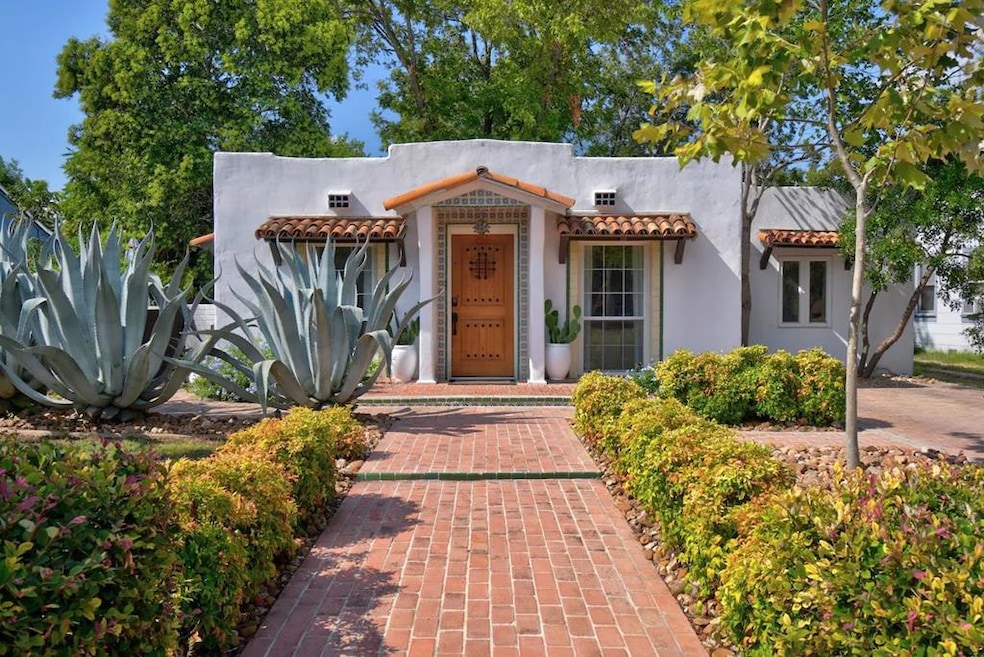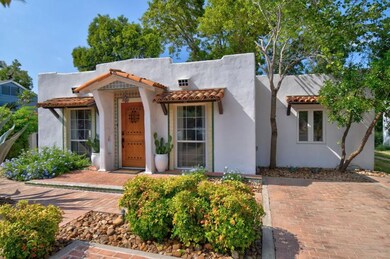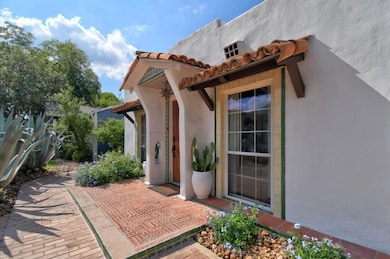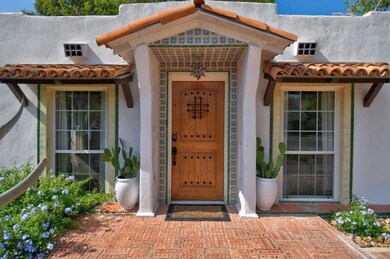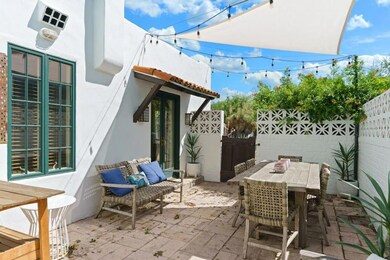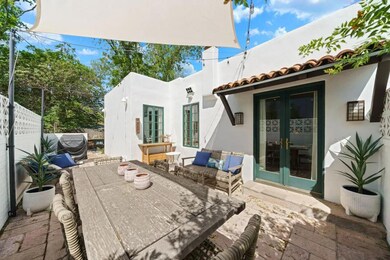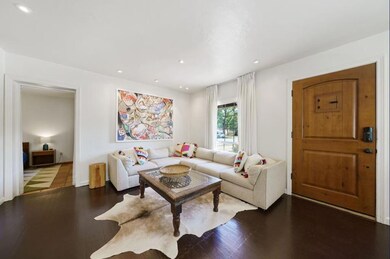409 W Water St Kerrville, TX 78028
Highlights
- Deck
- Partially Wooded Lot
- Mediterranean Architecture
- Starkey Elementary School Rated A-
- Wood Flooring
- 4-minute walk to Elm Street Park
About This Home
Spanish-style casita for lease in a central Kerrville location within the Starkey School District. This fully furnished home blends charm & practicality, featuring Mexican Talavera tile accents, clay roof touches, original wood flooring, and a terracotta brick walkway leading to the welcoming front entry. Living area offers floor-to-ceiling windows allowing natural light in, while the kitchen includes everyday essentials along w/ a cozy breakfast nook. The primary bedroom is comfortably sized, and the first bath offers a walk-in shower with glass block detail and an in-home laundry closet. The second bedroom may function as a den, office, or media room, with double doors opening to the backyard for easy indoor-outdoor flow. A second bath featuring Talavera tile and a walk-in shower adds additional convenience for guests or flexible living arrangements. Outdoor spaces include an open-air side patio ideal for morning coffee or evening relaxation, along with a fenced backyard shaded by mature trees. On-site parking is available, and the home offers quick access to parks, dining, and downtown amenities. Fully furnished. Seeking a 6–12 month lease. No pets and no smoking. Owners LREBs.
Listing Agent
Fore Premier Properties Brokerage Phone: 8302574000 License #0557049 Listed on: 11/23/2025
Home Details
Home Type
- Single Family
Lot Details
- 7,405 Sq Ft Lot
- Privacy Fence
- Fenced
- Level Lot
- Open Lot
- Partially Wooded Lot
Parking
- No Garage
Home Design
- Mediterranean Architecture
- Flat Roof Shape
- Slab Foundation
- Tile Roof
- Pier And Beam
- Stucco
Interior Spaces
- 1,292 Sq Ft Home
- 1-Story Property
- Living Room
- Home Security System
Kitchen
- Breakfast Area or Nook
- Electric Range
- Microwave
- Disposal
Flooring
- Wood
- Tile
- Vinyl
Bedrooms and Bathrooms
- 2 Bedrooms
- Split Bedroom Floorplan
- 2 Full Bathrooms
Laundry
- Laundry Room
- Laundry on main level
- Washer and Dryer Hookup
Outdoor Features
- Deck
Schools
- Starkey Elementary School
Utilities
- Central Heating and Cooling System
- Electric Water Heater
- Phone Available
Community Details
- No Home Owners Association
- Westland Place Addition Subdivision
Listing and Financial Details
- Tax Block 16
Map
Source: Kerrville Board of REALTORS®
MLS Number: 120931
APN: R40512
- 335 W Main St
- 526 Conner Ct Unit 7
- 523 Conner Ct Unit 8
- 510 Conner Ct
- 1020 Albatross Way E
- 505 Conner Ct
- 1080 Albatross Way E Unit 19
- 513 Conner Ct
- 1016 Albatross Way E Unit 4
- 1020 Albatross Way E Unit 5
- 1075 Albatross Way E Unit 25
- 1083 Albatross Way E Unit 23
- 1072 Albatross Way E Unit 17
- 522 Conner Ct
- 1079 Albatross Way E Unit 24
- 334 W Main St
- 508 Jefferson St W
- 329 Cottage St
- 325 Cottage St
- 614 Florence St
- 115 Plaza Dr
- 1012 #2A Guadalupe St
- 1000 Paschal Ave
- 404 Scott St
- 717 Hill Country Dr
- 1225 Cailloux Blvd N
- 103 Cynthia Dr
- 120 Cynthia Dr
- 1407 Sidney Baker St
- 505 East Ln
- 705 Tennis St
- 1605 Water St
- 518 Peterson Dr
- 208 Coronado Cir
- 515 Roy St
- 212 Oak Hill Dr
- 1504 5th St
- 1303 Malibu Dr
- 523 Tomahawk Trail
- 518 Wigwam Ln
