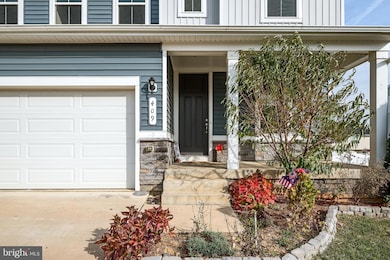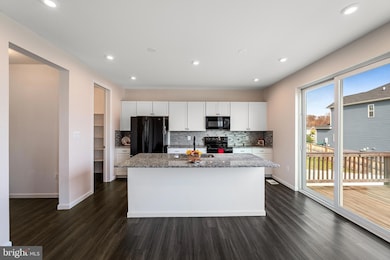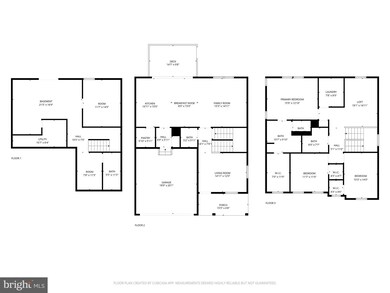409 Warrenfeltz Place Strasburg, VA 22657
Estimated payment $2,671/month
Highlights
- Open Floorplan
- Deck
- Upgraded Countertops
- Mountain View
- Contemporary Architecture
- Jogging Path
About This Home
Welcome to 409 Warrenfeltz Place in the desirable Cedar Spring Estates community of Strasburg! This beautiful newer home, built in 2020, has been lovingly maintained and offers the perfect blend of modern comfort and small-town charm.
Step inside to a spacious parlor or additional living area—a versatile space to greet guests or relax. Continue further into the heart of the home, where the open-concept kitchen and living room create a bright, welcoming atmosphere. With 9+ foot ceilings, large windows, and a sliding glass door, natural light fills the space. The kitchen features a large granite island, abundant cabinetry, and an oversized pantry, making it a dream for everyday living and entertaining.
Upstairs, you’ll find three bedrooms, including a primary suite with its own en-suite bath. Two additional bedrooms share a full hall bath, offering plenty of room. A conveniently placed laundry room and loft/office area. If that isn’t enough space for you there is a half bath on the main level for guest and a half bath in the partially finished walk-out level basement. This home is equipped with a Radon Mitigation system giving you peace of mind. Outside, enjoy a peaceful neighborhood setting in one of Strasburg’s newer, sought-after subdivisions. With its thoughtful layout, modern finishes, beautiful views and welcoming feel, this home is ready for you to move in and make it your own!
Listing Agent
(540) 551-0171 lindsayt.barnhart@gmail.com NextHome Realty Select License #0225259396 Listed on: 11/10/2025

Open House Schedule
-
Saturday, November 15, 202512:30 to 3:00 pm11/15/2025 12:30:00 PM +00:0011/15/2025 3:00:00 PM +00:00FIRST OPEN HOUSE!!Add to Calendar
Home Details
Home Type
- Single Family
Est. Annual Taxes
- $2,307
Year Built
- Built in 2020
Lot Details
- 8,059 Sq Ft Lot
- Infill Lot
- Vinyl Fence
- Back Yard Fenced
- Property is in good condition
HOA Fees
- $33 Monthly HOA Fees
Parking
- 2 Car Direct Access Garage
- Parking Storage or Cabinetry
- Lighted Parking
- Front Facing Garage
- Garage Door Opener
- On-Street Parking
Property Views
- Mountain
- Park or Greenbelt
Home Design
- Contemporary Architecture
- Permanent Foundation
- Poured Concrete
- Architectural Shingle Roof
- Stone Siding
- Vinyl Siding
- Active Radon Mitigation
- Concrete Perimeter Foundation
Interior Spaces
- Property has 2 Levels
- Open Floorplan
- Ceiling height of 9 feet or more
- Recessed Lighting
- Vinyl Clad Windows
Kitchen
- Electric Oven or Range
- Built-In Microwave
- Dishwasher
- Kitchen Island
- Upgraded Countertops
- Disposal
Flooring
- Carpet
- Luxury Vinyl Plank Tile
Bedrooms and Bathrooms
- 3 Bedrooms
- En-Suite Bathroom
- Walk-In Closet
- Walk-in Shower
Laundry
- Laundry Room
- Laundry on upper level
- Washer and Dryer Hookup
Partially Finished Basement
- Heated Basement
- Walk-Out Basement
- Basement Fills Entire Space Under The House
- Interior Basement Entry
- Sump Pump
- Basement Windows
Outdoor Features
- Deck
- Exterior Lighting
- Rain Gutters
- Porch
Utilities
- Central Air
- Heat Pump System
- 200+ Amp Service
- Electric Water Heater
- Municipal Trash
Listing and Financial Details
- Coming Soon on 11/14/25
- Tax Lot 041
- Assessor Parcel Number 016C-03-041
Community Details
Overview
- Association fees include road maintenance
- Cedar Spring Estates HOA
- Cedar Spring Subdivision
Amenities
- Common Area
Recreation
- Community Playground
- Jogging Path
Map
Home Values in the Area
Average Home Value in this Area
Tax History
| Year | Tax Paid | Tax Assessment Tax Assessment Total Assessment is a certain percentage of the fair market value that is determined by local assessors to be the total taxable value of land and additions on the property. | Land | Improvement |
|---|---|---|---|---|
| 2025 | $2,307 | $360,400 | $68,000 | $292,400 |
| 2024 | $2,307 | $360,400 | $68,000 | $292,400 |
| 2023 | $2,162 | $360,400 | $68,000 | $292,400 |
| 2022 | $2,073 | $357,400 | $68,000 | $289,400 |
| 2021 | $1,759 | $254,900 | $56,000 | $198,900 |
| 2020 | $320 | $50,000 | $50,000 | $0 |
Purchase History
| Date | Type | Sale Price | Title Company |
|---|---|---|---|
| Deed | $339,081 | Property Title Inc |
Mortgage History
| Date | Status | Loan Amount | Loan Type |
|---|---|---|---|
| Open | $324,664 | FHA |
Source: Bright MLS
MLS Number: VASH2012938
APN: 016C-03-041
- 103 Williams St
- 1197 John Marshall Hwy
- 1400 John Marshall Hwy
- 572 Red Bud Rd
- 135 Maynard Ln
- 0 Powhatan Rd
- 0 Beacon Sunset Unit VASH2012084
- 444 Branch St
- 510 Pike St
- 218 John Marshall Hwy
- 230 Blue Bell Ln
- 161 S Fort St
- 30 Waverly Dr
- 33407 Old Valley Pike
- 523 Thompson St
- 291 High St
- 0 Pleasant View Dr Unit VASH118442
- 169 Abby Ln
- 131 S Massanutten St
- 373 Walton St
- 214 Spring Place
- 100 Rocky View Dr
- 110 Sophie St
- 18 Signal Knob Dr
- 154 Founders Way
- 385 E King St
- 51 Crystal Hill Ct
- 21 Courtney Cir Unit A2
- 588 E King St
- 862 Carrier Dr
- 162 S Marshall St
- 2954 Battlefield Rd
- 907 Copp Rd
- 1308 Minebank Rd
- 126 Hilltop Farm Ln
- 7924 Main St Unit B
- 163 Emmet St
- 129 Birmingham Dr
- 5452 Middle Rd
- 1042 Laurel Grove Rd Unit Luxury Apartment for rent



