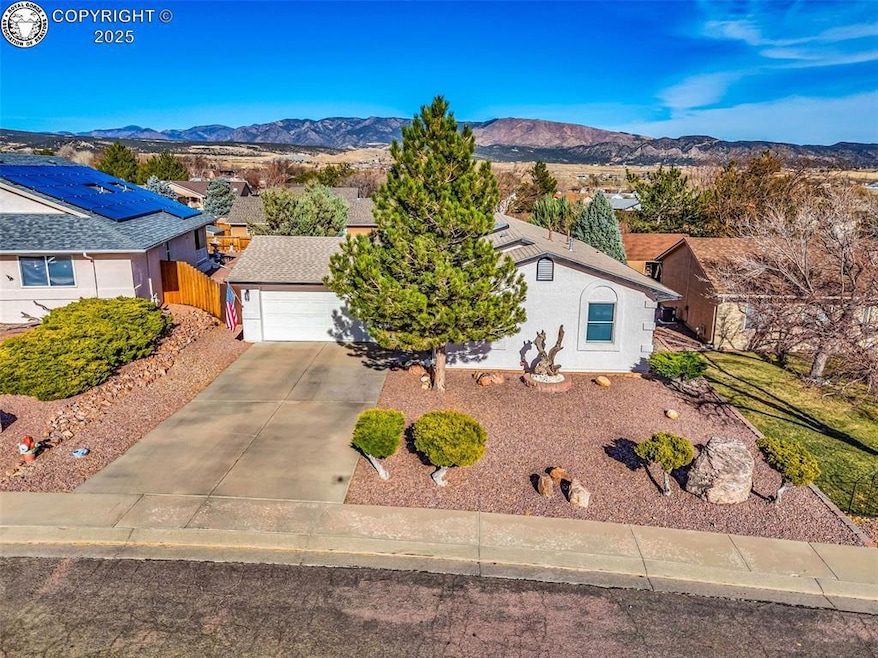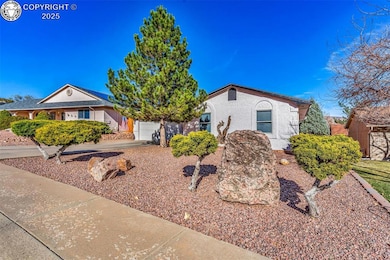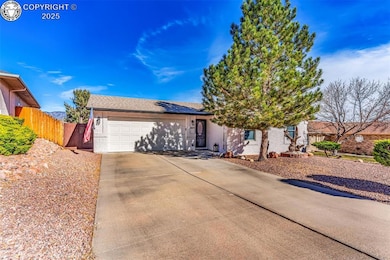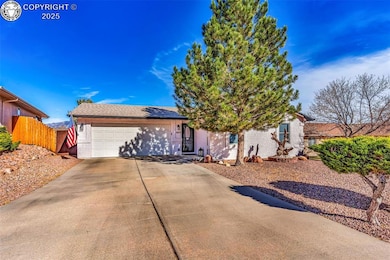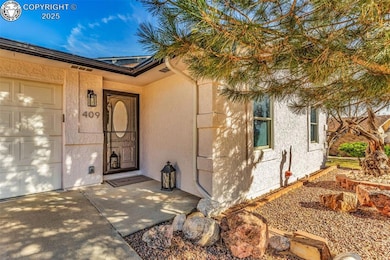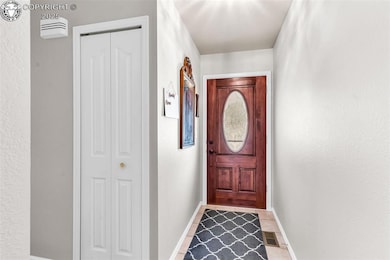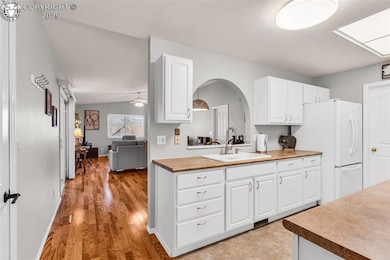409 Washington St Canon City, CO 81212
Estimated payment $2,160/month
Highlights
- Vaulted Ceiling
- Wood Flooring
- Fireplace
- Ranch Style House
- Covered Patio or Porch
- 2 Car Attached Garage
About This Home
Move-in ready and picture-perfect, this beautifully maintained home is clean, tidy, and ready for you to enjoy from the moment you walk in. This attractive 3-bedroom, 2-bath split-bedroom design offers a spacious primary suite that easily fits large furniture, and the private bath features a brand-new walk-in Royal Marble shower and a new sliding glass door installed by McCasland Glass. Fresh designer paint throughout creates a clean, updated look and makes decorating easy with any style you prefer. The vaulted great room brings in wonderful natural light and overlooks the beautifully kept backyard, which has just the right amount of lawn to enjoy along with a sprinkler system for simple upkeep. A fully enclosed sunroom provides excellent bonus space for relaxing or entertaining through three seasons, and adding an Amish fireplace could turn it into an additional 220 sq. ft. of comfortable living area, giving the home up to 1,640 sq. ft. of usable space. The home features high-efficiency heating and cooling along with Renewal by Andersen windows for year-round comfort and energy savings. Two generous secondary bedrooms and a full hall bath offer ideal space for guests, a home office, or hobbies. Hardwood floors run throughout the main areas, with plush one-year-old carpet in the bedrooms. Only two owners have enjoyed this well-loved home, and the sellers are relocating to be closer to family. The neighborhood is exceptionally quiet with friendly long-term neighbors, low traffic on a dead-end street, and quick access to the Hogback hiking trails just a few hundred yards away, making it perfect for hikers and outdoor lovers. Additional features include an attached 2-car garage, freshly painted exterior trim and front door, a new storm door, a fully fenced yard, and a convenient parking spot for a small toy trailer. This sweet home offers comfort, charm, and easy living in a wonderful location!
Home Details
Home Type
- Single Family
Est. Annual Taxes
- $1,476
Year Built
- Built in 1994
Lot Details
- 7,579 Sq Ft Lot
- Wood Fence
- Back Yard Fenced
- Landscaped
Home Design
- Ranch Style House
- Wood Frame Construction
- Stucco Exterior
Interior Spaces
- 1,420 Sq Ft Home
- Vaulted Ceiling
- Fireplace
- Double Pane Windows
- Low Emissivity Windows
- Vinyl Clad Windows
- Attic Access Panel
Flooring
- Wood
- Carpet
- Laminate
- Vinyl
Bedrooms and Bathrooms
- 3 Bedrooms
Parking
- 2 Car Attached Garage
- Garage Door Opener
- Driveway
Schools
- Harrison K-8 Elementary School
Utilities
- Forced Air Heating and Cooling System
- Refrigerated Cooling System
- Heating System Uses Natural Gas
- Natural Gas Connected
- Cable TV Available
Additional Features
- Ramped or Level from Garage
- Covered Patio or Porch
Listing and Financial Details
- Assessor Parcel Number 98604230
Map
Home Values in the Area
Average Home Value in this Area
Tax History
| Year | Tax Paid | Tax Assessment Tax Assessment Total Assessment is a certain percentage of the fair market value that is determined by local assessors to be the total taxable value of land and additions on the property. | Land | Improvement |
|---|---|---|---|---|
| 2024 | $875 | $20,151 | $0 | $0 |
| 2023 | $875 | $16,466 | $0 | $0 |
| 2022 | $797 | $16,033 | $0 | $0 |
| 2021 | $799 | $16,495 | $0 | $0 |
| 2020 | $599 | $14,084 | $0 | $0 |
| 2019 | $591 | $14,084 | $0 | $0 |
| 2018 | $509 | $11,833 | $0 | $0 |
| 2017 | $474 | $11,833 | $0 | $0 |
| 2016 | $434 | $11,700 | $0 | $0 |
| 2015 | $867 | $11,700 | $0 | $0 |
| 2012 | $852 | $12,057 | $2,587 | $9,470 |
Property History
| Date | Event | Price | List to Sale | Price per Sq Ft |
|---|---|---|---|---|
| 11/19/2025 11/19/25 | For Sale | $386,500 | -- | $272 / Sq Ft |
Purchase History
| Date | Type | Sale Price | Title Company |
|---|---|---|---|
| Warranty Deed | $359,380 | Stewart Title | |
| Quit Claim Deed | -- | None Listed On Document | |
| Interfamily Deed Transfer | -- | None Available | |
| Quit Claim Deed | -- | None Available |
Mortgage History
| Date | Status | Loan Amount | Loan Type |
|---|---|---|---|
| Open | $134,380 | New Conventional |
Source: Royal Gorge Association of REALTORS®
MLS Number: 5112259
APN: 000098604230
- 409 Autumn Ct
- 1000 Illinois Ave
- 309 High St
- 1140 Illinois Ave
- 1046 Indiana Ave
- 1160 Illinois Ave
- 3323 N 5th St
- TBD Foothills Dr
- 600 Raintree Blvd Unit 68
- 600 Raintree Blvd Unit 98
- 600 Raintree Blvd Unit 76
- 2407 Greenway Cir
- 2404 N 5th St
- 810 Raintree Blvd
- 1049 York Ave
- 1089 York Ave
- 2202 N 5th St
- 616 Twinflower Dr
- 403 Greenway Dr
- 2632 Pear St
- 2200 Fowler St
- 651 S Union St Unit 10
- 302 W El Paso Ave Unit 304
- 302 W El Paso Ave Unit 302
- 304 W El Paso Ave Unit 304
- 325 E Main St Unit 3
- 325 E Main St Unit 12
- 18 Lea Ln
- 6020 Buttermere Dr
- 5 Watch Hill Dr
- 4075 Autumn Heights Dr Unit F
- 640 Wycliffe Dr
- 1735 Presidential Heights
- 4125 Pebble Ridge Cir
- 1038 Cheyenne Blvd
- 905 Pacific Hills Point
- 4008 Westmeadow Dr
- 4409 Cherry Oak Ct
