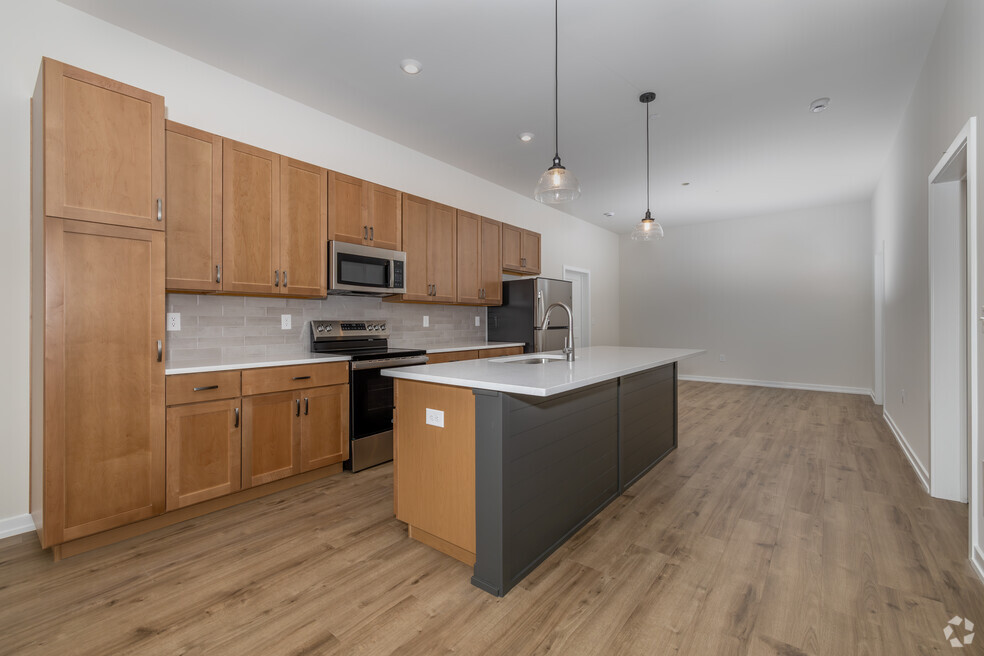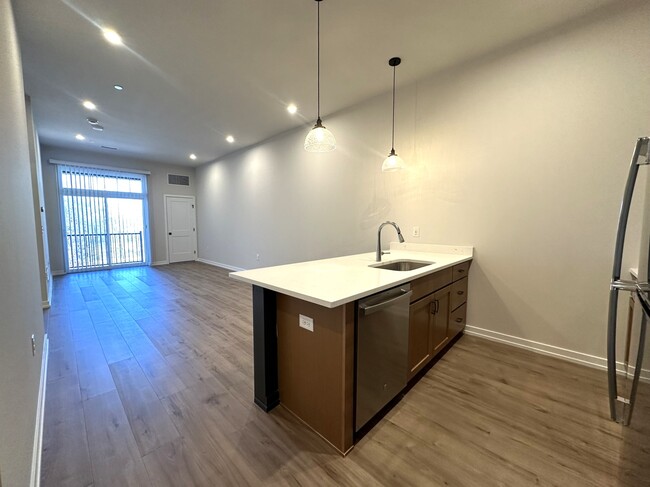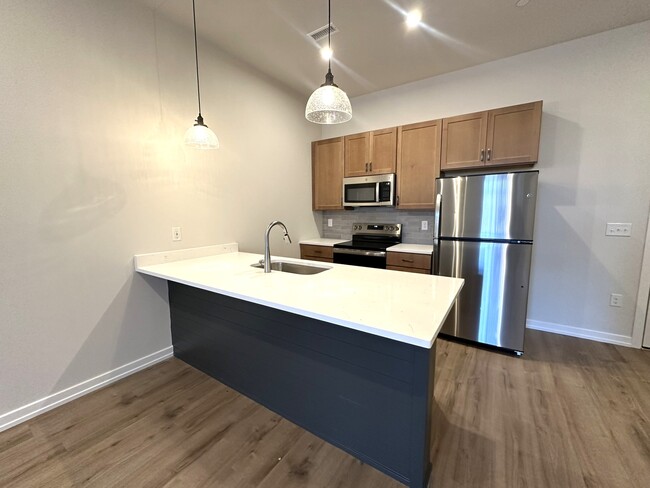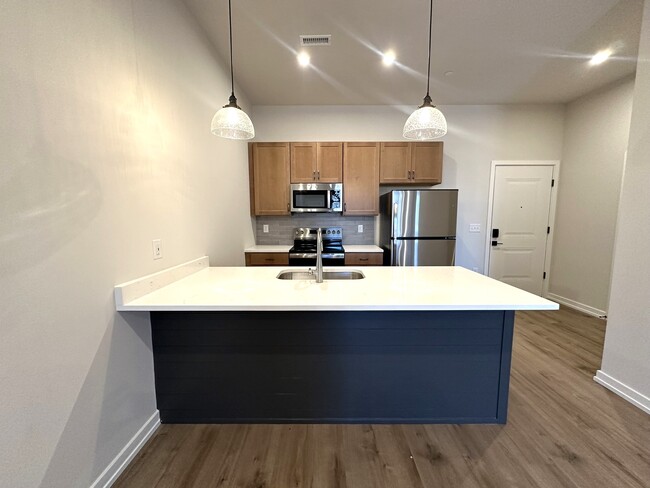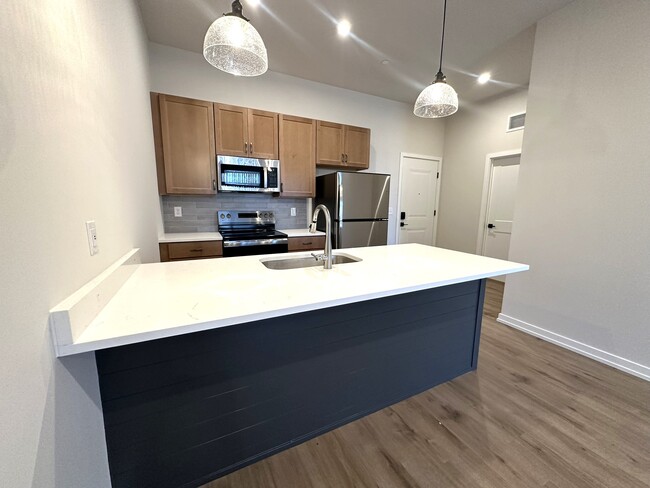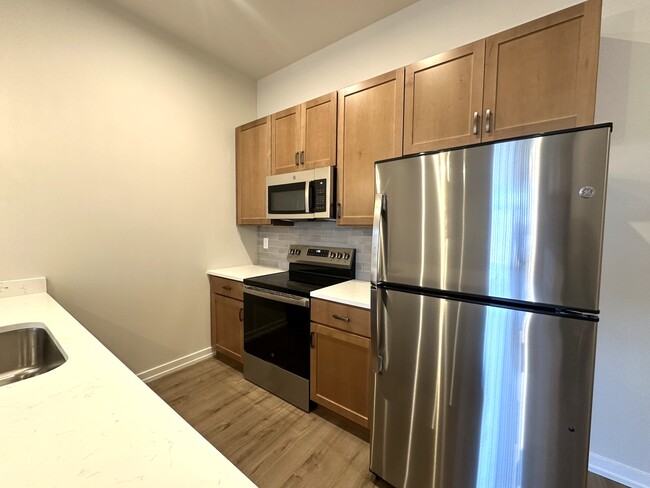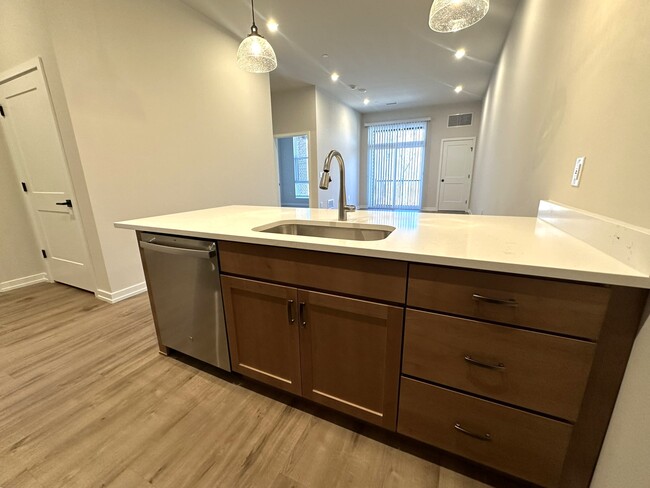About 409 West
Introducing the pinnacle of suburban luxury and convenience – 409 WEST - new apartments in Chalfont, PA, that offer the perfect blend of modern amenities and warm, comfortable living spaces. Residents can indulge in leisurely walks along the scenic walking trail, unwind on the stamped concrete patio equipped with tables for outdoor gatherings, and pamper their pets at the indoor dog wash station. Inside, a sophisticated lounge offers a perfect retreat, while the state-of-the-art fitness facility caters to active lifestyles. Additional conveniences include an indoor package room for secure deliveries, indoor and outdoor security cameras, smart digital access controls, and an on-site leasing office for seamless assistance.
Chalfont is celebrated for its exceptionally low crime rate and top-tier schools, making it a sanctuary for families seeking peace without compromising on educational excellence. Conveniently located just minutes from Children’s Hospital, Delaware Valley College, and Gwynedd Mercy College, your new home at 409 WEST promises a commute that is as effortless as it is enjoyable. The diverse attractions of Doylestown – from eclectic shopping and dining experiences to vibrant nightlife and a rich arts scene, including multiple museums and an independent theater – lie just moments away. Philadelphia itself is a brief journey from your doorstep. The Chalfont SEPTA station is a six-minute drive away and offers a direct route into Center City.
The commercial shops along Butler Avenue offer local gems like The Talking Teacup, Brown’s Doughnut & Pastry Co, Spatola’s Pizza, and the Bagel Barn Café, as well as Giant Supermarket at New Britain Village Square. Montgomeryville, with Wegmans, Montgomery Square and Airport Square Shopping Centers, is less than a ten-minute drive away. At 409 WEST we invite you to step into a world where luxury living meets unparalleled convenience. Welcome home.

Pricing and Floor Plans
1 Bedroom
B-05
$1,900
1 Bed, 1 Bath, 768 Sq Ft
/assets/images/102/property-no-image-available.png
| Unit | Price | Sq Ft | Availability |
|---|---|---|---|
| -- | $1,900 | 768 | Feb 1 |
A-02
$1,900
1 Bed, 1 Bath, 860 Sq Ft
/assets/images/102/property-no-image-available.png
| Unit | Price | Sq Ft | Availability |
|---|---|---|---|
| -- | $1,900 | 860 | Feb 1 |
B-01
$1,900
1 Bed, 1 Bath, 883 Sq Ft
/assets/images/102/property-no-image-available.png
| Unit | Price | Sq Ft | Availability |
|---|---|---|---|
| -- | $1,900 | 883 | Feb 1 |
A-03
$1,900
1 Bed, 1 Bath, 944 Sq Ft
/assets/images/102/property-no-image-available.png
| Unit | Price | Sq Ft | Availability |
|---|---|---|---|
| -- | $1,900 | 944 | Feb 1 |
B-07
$1,900
1 Bed, 1 Bath, 948 Sq Ft
/assets/images/102/property-no-image-available.png
| Unit | Price | Sq Ft | Availability |
|---|---|---|---|
| -- | $1,900 | 948 | Now |
2 Bedrooms
C-01
$2,600
2 Beds, 2 Baths, 1,147 Sq Ft
/assets/images/102/property-no-image-available.png
| Unit | Price | Sq Ft | Availability |
|---|---|---|---|
| -- | $2,600 | 1,147 | Now |
C-02
$2,600
2 Beds, 2 Baths, 1,204 Sq Ft
/assets/images/102/property-no-image-available.png
| Unit | Price | Sq Ft | Availability |
|---|---|---|---|
| -- | $2,600 | 1,204 | Now |
D-05
$2,600
2 Beds, 2 Baths, 1,245 Sq Ft
/assets/images/102/property-no-image-available.png
| Unit | Price | Sq Ft | Availability |
|---|---|---|---|
| -- | $2,600 | 1,245 | Now |
D-06
$2,600
2 Beds, 2 Baths, 1,297 Sq Ft
/assets/images/102/property-no-image-available.png
| Unit | Price | Sq Ft | Availability |
|---|---|---|---|
| -- | $2,600 | 1,297 | Now |
D-03
$2,600
2 Beds, 2 Baths, 1,353 Sq Ft
/assets/images/102/property-no-image-available.png
| Unit | Price | Sq Ft | Availability |
|---|---|---|---|
| -- | $2,600 | 1,353 | Now |
D-04
$2,600
2 Beds, 2 Baths, 1,359 Sq Ft
/assets/images/102/property-no-image-available.png
| Unit | Price | Sq Ft | Availability |
|---|---|---|---|
| -- | $2,600 | 1,359 | Now |
Fees and Policies
The fees below are based on community-supplied data and may exclude additional fees and utilities.Parking
Pets
Property Fee Disclaimer: Standard Security Deposit subject to change based on screening results; total security deposit(s) will not exceed any legal maximum. Resident may be responsible for maintaining insurance pursuant to the Lease. Some fees may not apply to apartment homes subject to an affordable program. Resident is responsible for damages that exceed ordinary wear and tear. Some items may be taxed under applicable law. This form does not modify the lease. Additional fees may apply in specific situations as detailed in the application and/or lease agreement, which can be requested prior to the application process. All fees are subject to the terms of the application and/or lease. Residents may be responsible for activating and maintaining utility services, including but not limited to electricity, water, gas, and internet, as specified in the lease agreement.
Map
- 217 Pebble Ct
- 244 Holly Dr
- 128 Brianna Ct
- 124 Brianna Ct Unit 35
- 124 Brianna Ct
- 122 Brianna Ct Unit 36
- 121 Brianna Ct
- 119 Brianna Ct Unit 10
- 119 Brianna Ct
- 117 Brianna Ct
- 115 Brianna Ct
- 113 Brianna Ct
- 111 Brianna Ct Unit 6
- 111 Brianna Ct
- 109 Brianna Ct
- 109 Brianna Ct Unit 5
- 105 Brianna Ct Unit 3
- 103 Brianna Ct Unit 2
- 534 Airy Ave
- 103 Bonnie Lark Ct
- 4106 Grey Friars Terrace
- 137 Krista Ct
- 148 Galway Cir
- 365 W Boulder Dr
- 328 Foxtail Ln
- 57 S Limekiln Pike Unit 2
- 57 S Limekiln Pike Unit 1
- 57 S Limekiln Pike Unit 3
- 53 Sunset Ave Unit 3
- 53 Sunset Ave Unit 2
- 131 N Main St
- 26 Park Ave Unit B28
- 331 Wynstone Ct
- 3 Kaylin Corner
- 126 Trewigtown Rd
- 56 Jasen Dr
- 1903 Jefferson Ct
- 701 Thornton Ct
- 105 Stockton Ct
- 404 Hopkins Ct
