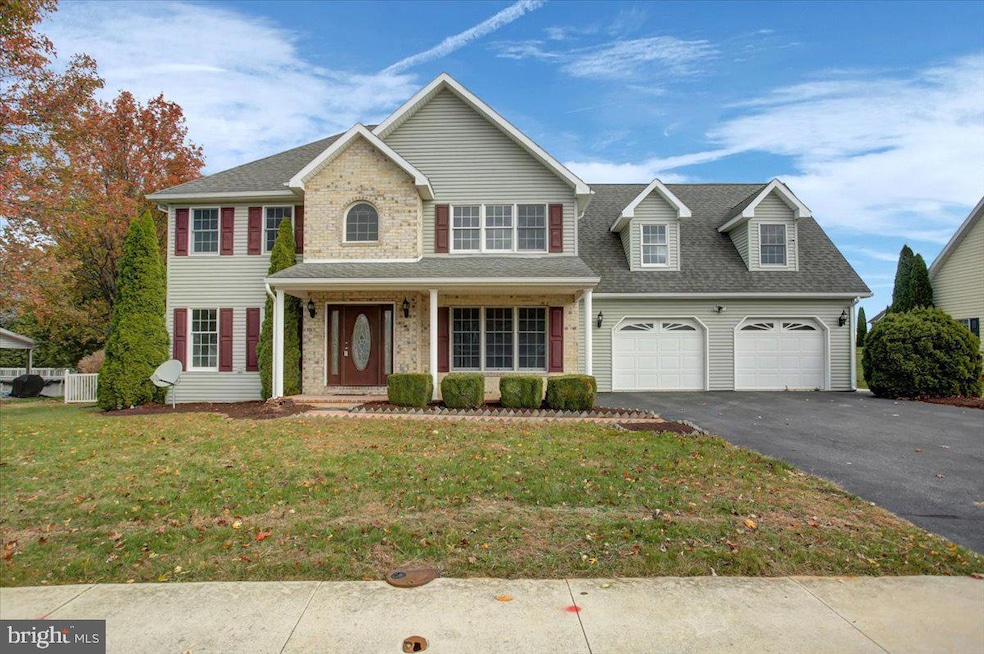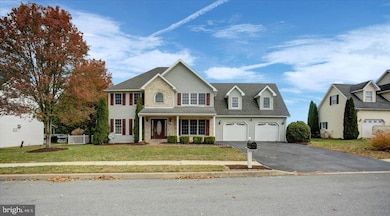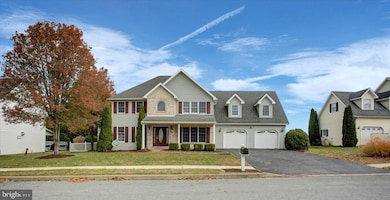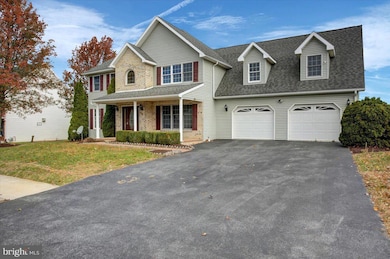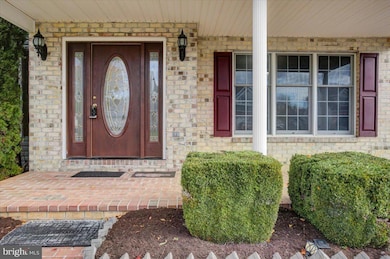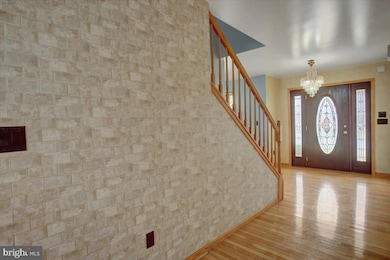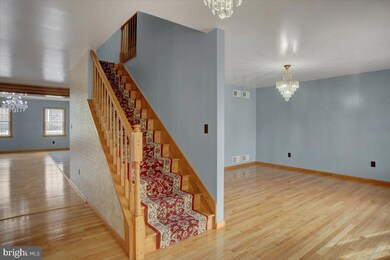409 William Dr Shippensburg, PA 17257
Estimated payment $3,521/month
Highlights
- Second Kitchen
- Gourmet Kitchen
- Dual Staircase
- In Ground Pool
- Open Floorplan
- Colonial Architecture
About This Home
Welcome Home to 2-Story Comfort in Shippensburg! This beautiful 4-bedroom, 2.5-bath home offers the perfect blend of comfort, convenience, and space for the whole family! Step inside to find an inviting open floor plan filled with natural light, wood floors, and plenty of room to gather and make memories. The spacious kitchen features upgraded countertops, a pantry, and all appliances conveying, making meal prep a breeze. A cozy fireplace in the living area adds warmth and charm—perfect for relaxing evenings at home. Upstairs, you’ll love the laundry room on the same floor as the bedrooms and the walk-in closets that make organization easy. The finished lower level adds even more flexibility with a second kitchen, family room, and half bath—ideal for family movie nights, guests, or game-day fun. Step outside to your own backyard retreat! Enjoy the in-ground pool and hot tub, all within a fully fenced yard that’s perfect for kids and pets to play safely. The oversized 2-car attached garage offers plenty of space for vehicles, bikes, and storage. This home truly has it all—space to grow, room to relax, and everything your family needs to feel right at home. Come see all the charm this Shippensburg gem has to offer!
Listing Agent
(717) 816-4011 lthrush@lanethrush.com Keller Williams Keystone Realty License #RM423221 Listed on: 11/12/2025

Co-Listing Agent
(717) 552-6221 kristinlundy@outlook.com Keller Williams Keystone Realty License #RS365034
Home Details
Home Type
- Single Family
Est. Annual Taxes
- $7,471
Year Built
- Built in 2003
Lot Details
- 0.3 Acre Lot
Parking
- 2 Car Direct Access Garage
- Oversized Parking
- Front Facing Garage
- Garage Door Opener
- Driveway
Home Design
- Colonial Architecture
- Brick Exterior Construction
- Shingle Roof
- Vinyl Siding
- Concrete Perimeter Foundation
Interior Spaces
- Property has 2 Levels
- Open Floorplan
- Dual Staircase
- Ceiling Fan
- Recessed Lighting
- Gas Fireplace
- Family Room
- Living Room
- Breakfast Room
- Dining Room
- Home Office
- Wood Flooring
Kitchen
- Gourmet Kitchen
- Second Kitchen
- Built-In Range
- Built-In Microwave
- Extra Refrigerator or Freezer
- Ice Maker
- Dishwasher
- Stainless Steel Appliances
- Kitchen Island
- Upgraded Countertops
- Disposal
Bedrooms and Bathrooms
- 4 Bedrooms
- Walk-In Closet
Laundry
- Laundry Room
- Laundry on upper level
- Dryer
- Washer
Finished Basement
- Heated Basement
- Basement Fills Entire Space Under The House
- Sump Pump
Pool
- In Ground Pool
- Spa
- Fence Around Pool
Outdoor Features
- Deck
- Screened Patio
- Exterior Lighting
- Outbuilding
- Porch
Schools
- Shippensburg Area High School
Utilities
- Forced Air Heating and Cooling System
- Vented Exhaust Fan
- Electric Water Heater
Community Details
- No Home Owners Association
- Hallwood Heights West Subdivision
Listing and Financial Details
- Tax Lot 31
- Assessor Parcel Number 32-34-2413-308
Map
Home Values in the Area
Average Home Value in this Area
Tax History
| Year | Tax Paid | Tax Assessment Tax Assessment Total Assessment is a certain percentage of the fair market value that is determined by local assessors to be the total taxable value of land and additions on the property. | Land | Improvement |
|---|---|---|---|---|
| 2025 | $7,244 | $357,400 | $70,300 | $287,100 |
| 2024 | $6,930 | $357,400 | $70,300 | $287,100 |
| 2023 | $6,493 | $357,400 | $70,300 | $287,100 |
| 2022 | $6,299 | $357,400 | $70,300 | $287,100 |
| 2021 | $6,237 | $357,400 | $70,300 | $287,100 |
| 2020 | $6,169 | $357,400 | $70,300 | $287,100 |
| 2019 | $6,173 | $357,400 | $70,300 | $287,100 |
| 2018 | $5,887 | $357,400 | $70,300 | $287,100 |
| 2017 | $5,383 | $332,900 | $70,300 | $262,600 |
| 2016 | -- | $332,900 | $70,300 | $262,600 |
| 2015 | -- | $313,200 | $70,300 | $242,900 |
| 2014 | -- | $302,300 | $70,300 | $232,000 |
Property History
| Date | Event | Price | List to Sale | Price per Sq Ft | Prior Sale |
|---|---|---|---|---|---|
| 11/12/2025 11/12/25 | For Sale | $549,999 | +11.7% | $140 / Sq Ft | |
| 10/25/2023 10/25/23 | Sold | $492,500 | -7.1% | $116 / Sq Ft | View Prior Sale |
| 08/16/2023 08/16/23 | Price Changed | $529,900 | -5.4% | $125 / Sq Ft | |
| 06/20/2023 06/20/23 | Price Changed | $559,900 | -2.6% | $132 / Sq Ft | |
| 05/12/2023 05/12/23 | For Sale | $574,900 | +100.3% | $135 / Sq Ft | |
| 05/30/2013 05/30/13 | Sold | $287,000 | -3.9% | $76 / Sq Ft | View Prior Sale |
| 03/18/2013 03/18/13 | Pending | -- | -- | -- | |
| 03/05/2013 03/05/13 | For Sale | $298,500 | -- | $79 / Sq Ft |
Purchase History
| Date | Type | Sale Price | Title Company |
|---|---|---|---|
| Special Warranty Deed | $287,000 | -- | |
| Special Warranty Deed | $287,000 | -- | |
| Deed | $231,851 | -- |
Mortgage History
| Date | Status | Loan Amount | Loan Type |
|---|---|---|---|
| Open | $208,000 | New Conventional | |
| Previous Owner | $208,665 | New Conventional |
Source: Bright MLS
MLS Number: PACB2048466
APN: 32-34-2413-308
- 0 Asper Dr Unit PACB2039792
- 312 E Garfield St
- 311 E Garfield St
- 335 E Orange St
- 48 Michael Ct
- 338 E King St
- 9 N Queen St
- 22 Burke Dr
- 349 E Burd St
- 11 Michael Ct
- 200 S Penn St
- 320 Fort St
- 19 Burke Dr
- 18 Larch Dr
- 273-275 N Queen St
- 100 E King St
- 24 and 26 E Orange St
- 22 Lantern Ln
- 39 Colonial Ct
- 38 Lantern Ln
- 300 Dwelling Ct
- 216 Academic Way
- 14 Kenneth Ave
- 207 N Queen St
- 207 N Queen St
- 207 N Queen St
- 207 N Queen St
- 20 Britton Ct
- 34 N Earl St Unit 2
- 34 N Earl St Unit 3
- 32 N Earl St
- 103 N Earl St
- 228 S Fayette St
- 304 N Fayette St
- 1011 Southwood Dr
- 100 Bard Dr
- 17 Cumberland Ave
- 753 Bassett Dr
- 2037 Powell Dr
- 750 Bassett Dr Unit 1A
