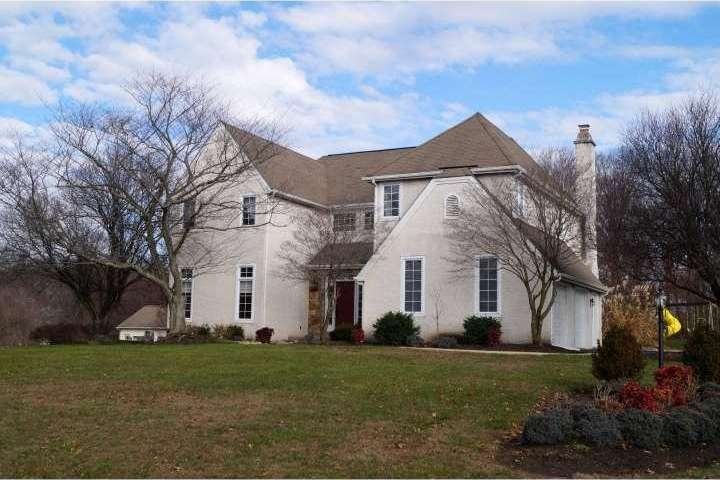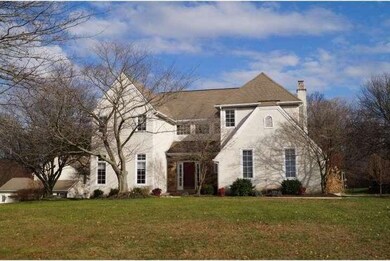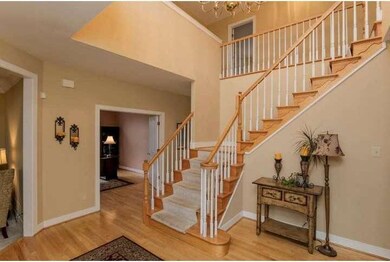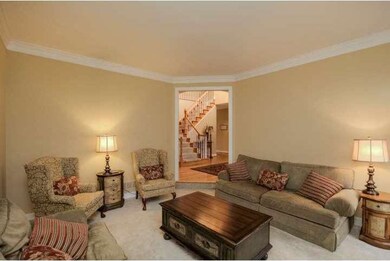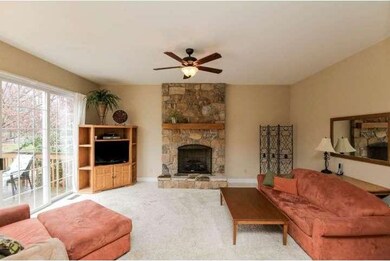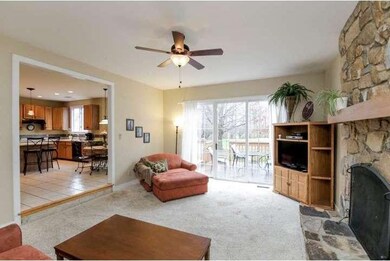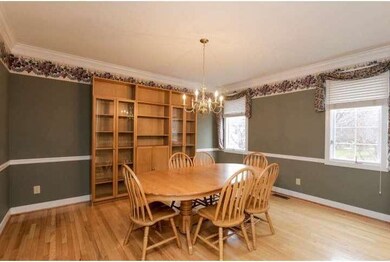
409 Wren Ln Kennett Square, PA 19348
Highlights
- In Ground Pool
- 1 Acre Lot
- Deck
- Kennett High School Rated A-
- Colonial Architecture
- Wood Flooring
About This Home
As of August 2019Welcome to your new home. This beautiful French colonial situated on a one acre lot in the highly desired Falcon's Lair community boasts great views of the open space that surrounds the home. The spacious home with in-ground pool provides plenty of living space and a superior outdoor space that will provide you with your own private oasis. Warm summer days can be spent relaxing on the deck, taking a dip in the pool or inviting friends and family over for a barbecue. Upon entry you will first notice the bright and airy feel that envelopes you the minute you walk into the dramatic two story foyer. The over-sized kitchen, amazing great room with stone fireplace and formal dining room allow for large family gatherings or small intimate parties. Upstairs the large bedrooms including the master bedroom suite with two walk in closets and bathroom en-suite will ensure e peaceful retreat at the end of a hard day at work. The two car garage and spacious basement provide plenty of storage solutions. Don't miss this great home, in a popular neighborhood in an award winning school district. This property is to be placed in an upcoming auction. All bids should be submitted at homesearch(dot)com (void where prohibited). All auction properties are subject to a 5% buyer's premium pursuant to the Event Agreement and Auction Terms & Conditions (minimums will apply). Please contact listing agent for details and commission paid on this property.
Last Agent to Sell the Property
EXP Realty, LLC License #RS-0019528 Listed on: 12/07/2015
Home Details
Home Type
- Single Family
Year Built
- Built in 1993
Lot Details
- 1 Acre Lot
- Back, Front, and Side Yard
- Property is zoned R1
HOA Fees
- $33 Monthly HOA Fees
Parking
- 2 Car Attached Garage
- 3 Open Parking Spaces
- Driveway
Home Design
- Colonial Architecture
- Pitched Roof
- Shingle Roof
- Stone Siding
- Stucco
Interior Spaces
- 3,533 Sq Ft Home
- Property has 2 Levels
- Central Vacuum
- Ceiling height of 9 feet or more
- Ceiling Fan
- Stone Fireplace
- Gas Fireplace
- Family Room
- Living Room
- Dining Room
- Basement Fills Entire Space Under The House
- Home Security System
- Laundry on main level
Kitchen
- Eat-In Kitchen
- Built-In Self-Cleaning Oven
- Cooktop
- Dishwasher
- Kitchen Island
- Disposal
Flooring
- Wood
- Wall to Wall Carpet
- Tile or Brick
Bedrooms and Bathrooms
- 4 Bedrooms
- En-Suite Primary Bedroom
- En-Suite Bathroom
- 2.5 Bathrooms
- Whirlpool Bathtub
- Walk-in Shower
Outdoor Features
- In Ground Pool
- Deck
Schools
- New Garden Elementary School
- Kennett Middle School
- Kennett High School
Utilities
- Forced Air Heating and Cooling System
- Cooling System Utilizes Bottled Gas
- Heating System Uses Propane
- Back Up Electric Heat Pump System
- 200+ Amp Service
- Propane Water Heater
- On Site Septic
- Satellite Dish
- Cable TV Available
Community Details
- Association fees include common area maintenance
- Falcons Lair Subdivision
Listing and Financial Details
- Tax Lot 0022.3600
- Assessor Parcel Number 62-06 -0022.3600
Ownership History
Purchase Details
Home Financials for this Owner
Home Financials are based on the most recent Mortgage that was taken out on this home.Purchase Details
Home Financials for this Owner
Home Financials are based on the most recent Mortgage that was taken out on this home.Purchase Details
Home Financials for this Owner
Home Financials are based on the most recent Mortgage that was taken out on this home.Purchase Details
Home Financials for this Owner
Home Financials are based on the most recent Mortgage that was taken out on this home.Similar Home in Kennett Square, PA
Home Values in the Area
Average Home Value in this Area
Purchase History
| Date | Type | Sale Price | Title Company |
|---|---|---|---|
| Deed | $507,000 | None Available | |
| Deed | $294,000 | Attorney | |
| Deed | $287,500 | -- | |
| Deed | $300,000 | -- |
Mortgage History
| Date | Status | Loan Amount | Loan Type |
|---|---|---|---|
| Open | $414,000 | New Conventional | |
| Closed | $405,600 | New Conventional | |
| Previous Owner | $480,000 | Stand Alone Refi Refinance Of Original Loan | |
| Previous Owner | $220,500 | New Conventional | |
| Previous Owner | $100,000 | Unknown | |
| Previous Owner | $56,000 | Stand Alone Second | |
| Previous Owner | $351,920 | Purchase Money Mortgage | |
| Previous Owner | $43,900 | Future Advance Clause Open End Mortgage | |
| Previous Owner | $227,500 | No Value Available | |
| Previous Owner | $240,000 | No Value Available |
Property History
| Date | Event | Price | Change | Sq Ft Price |
|---|---|---|---|---|
| 08/29/2019 08/29/19 | Sold | $507,000 | +2.4% | $108 / Sq Ft |
| 07/27/2019 07/27/19 | Pending | -- | -- | -- |
| 07/08/2019 07/08/19 | Price Changed | $495,000 | -1.0% | $106 / Sq Ft |
| 04/26/2019 04/26/19 | For Sale | $500,000 | +70.1% | $107 / Sq Ft |
| 08/25/2016 08/25/16 | Sold | $294,000 | -13.5% | $83 / Sq Ft |
| 07/28/2016 07/28/16 | Pending | -- | -- | -- |
| 03/08/2016 03/08/16 | Price Changed | $340,000 | -2.9% | $96 / Sq Ft |
| 02/09/2016 02/09/16 | Price Changed | $350,000 | -4.1% | $99 / Sq Ft |
| 01/08/2016 01/08/16 | Price Changed | $365,000 | -2.7% | $103 / Sq Ft |
| 12/07/2015 12/07/15 | For Sale | $375,000 | -- | $106 / Sq Ft |
Tax History Compared to Growth
Tax History
| Year | Tax Paid | Tax Assessment Tax Assessment Total Assessment is a certain percentage of the fair market value that is determined by local assessors to be the total taxable value of land and additions on the property. | Land | Improvement |
|---|---|---|---|---|
| 2024 | $11,684 | $286,530 | $60,550 | $225,980 |
| 2023 | $11,457 | $286,530 | $60,550 | $225,980 |
| 2022 | $11,152 | $286,530 | $60,550 | $225,980 |
| 2021 | $10,984 | $286,530 | $60,550 | $225,980 |
| 2020 | $10,779 | $286,530 | $60,550 | $225,980 |
| 2019 | $10,635 | $286,530 | $60,550 | $225,980 |
| 2018 | $10,415 | $286,530 | $60,550 | $225,980 |
| 2017 | $9,688 | $286,530 | $60,550 | $225,980 |
| 2016 | $1,136 | $286,530 | $60,550 | $225,980 |
| 2015 | $1,136 | $286,530 | $60,550 | $225,980 |
| 2014 | $1,136 | $286,530 | $60,550 | $225,980 |
Agents Affiliated with this Home
-

Seller's Agent in 2019
Tim Hoffman
BHHS Fox & Roach
(610) 909-1205
1 in this area
26 Total Sales
-

Buyer's Agent in 2019
Linzee Ciprani
Keller Williams Real Estate - West Chester
(484) 354-1606
4 in this area
82 Total Sales
-

Seller's Agent in 2016
Matt Fetick
EXP Realty, LLC
(484) 678-7888
154 in this area
1,131 Total Sales
-

Seller Co-Listing Agent in 2016
Deneen Sweeney
Keller Williams Real Estate - West Chester
(610) 628-3420
20 in this area
165 Total Sales
Map
Source: Bright MLS
MLS Number: 1002748420
APN: 62-006-0022.3600
- 118 Pleasant Bank Ln
- 115 Chandler Mill Rd
- 117 Chandler Mill Rd
- 114 Chandler Mill Rd
- 1009 James Walter Way
- 109 Chandler Mill Rd
- 35 Southridge Dr
- 101 Mill Top Dr
- 101 Marshall Bridge Rd
- 105 Mill Top Dr
- 222 Honey Locust Dr
- 834 Taylor St
- 207 Honey Locust Dr
- 102 Knoxlyn Farm Dr
- 831 Taylor St
- 405 E South St
- 415 Pyles Mountain Ln
- 1 Caldwell Ln
- 629 W Mulberry St
- 316 S Union St
