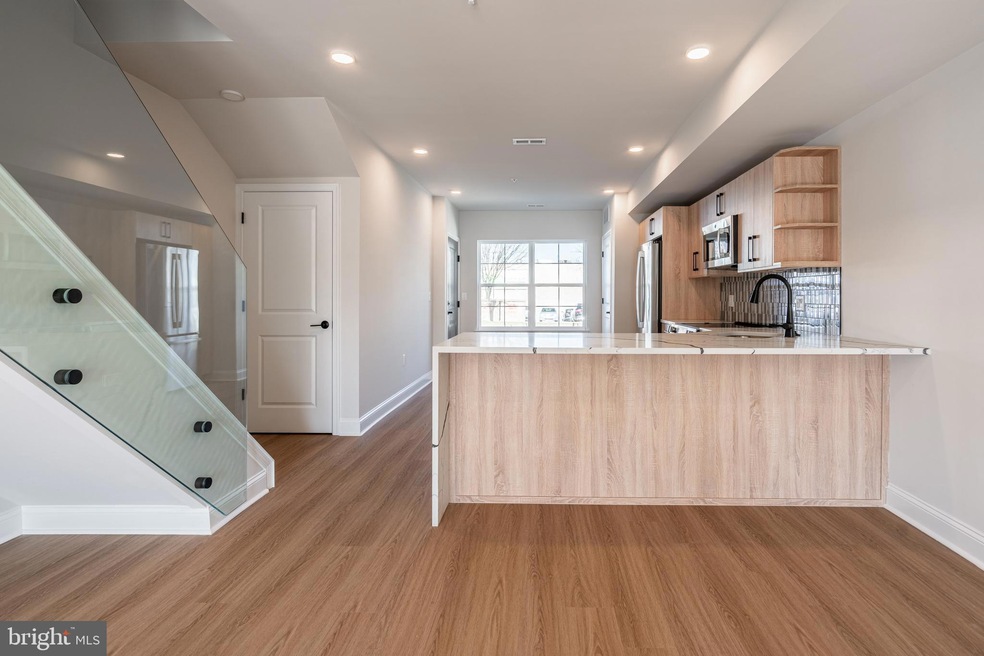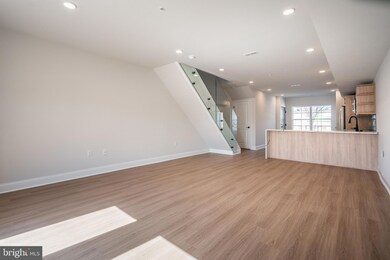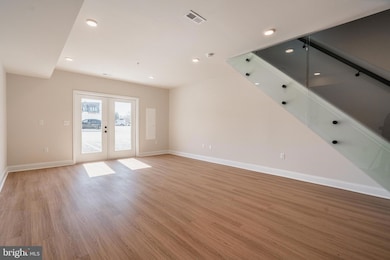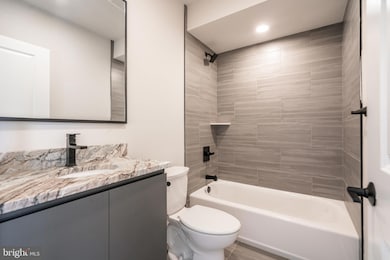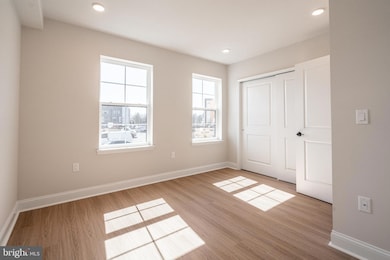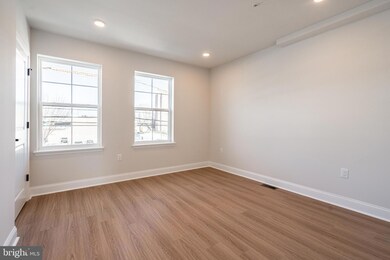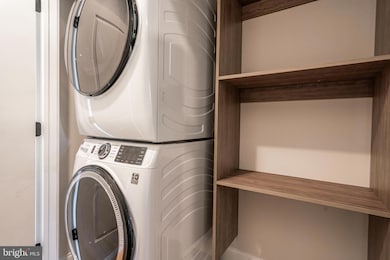4090 Leslie Ln Unit A43 Philadelphia, PA 19131
Wynnefield NeighborhoodEstimated payment $2,004/month
Highlights
- New Construction
- Living Room
- Dining Room
- Union Mill Elementary School Rated A-
- Laundry Room
- Family Room
About This Home
*HOMEBUYER LOAN PROGRAM OFFERING 100% FINANCING, $5,000 LENDER CREDIT AND NO PMI.*
Welcome to your dream home nestled in the private community of Wynnefield Heights Square. This chic residence boasts 2 spacious bedrooms and 2 modern bathrooms, all enveloped in the comfort of an energy-efficient HVAC system. Step inside to find a meticulously crafted kitchen featuring Quartz countertops with a waterfall edge, Stainless steel appliances, and under-cabinet lighting - bringing warmth and functionality to your cooking space. Natural light floods the space, highlighting the thoughtful details like wood baseboard molding, glass railing, and high end vinyl flooring. The cozy patio off the dining room will serve as serene spot for your morning coffee or evening glass of wine. The chic exterior combines brick and standing seam metal on the mansard roof, enhancing the building's charm and curb appeal. Fully approved 10-year tax abatement promises affordability. Assigned outdoor parking is available for $30,000, ensuring your vehicle's security just steps from your door. Available December 2025. Your oasis in Wynnefield Heights Square awaits. PHOTOS ARE OF AN IDENTICAL UNIT IN THE DEVELOPMENT.
Listing Agent
(215) 607-6007 info@phillyliving.com KW Empower License #RS308424 Listed on: 11/18/2025

Property Details
Home Type
- Condominium
Year Built
- Built in 2025 | New Construction
Lot Details
- Property is in excellent condition
HOA Fees
- $120 Monthly HOA Fees
Parking
- 1 Assigned Parking Space
Home Design
- Entry on the 1st floor
- Vinyl Siding
Interior Spaces
- 1,100 Sq Ft Home
- Property has 2 Levels
- Family Room
- Living Room
- Dining Room
- Laundry Room
Bedrooms and Bathrooms
- 2 Main Level Bedrooms
- 2 Full Bathrooms
Utilities
- Heating Available
- Electric Water Heater
Community Details
Overview
- Association fees include lawn maintenance, snow removal, trash, common area maintenance, insurance, management
- Low-Rise Condominium
- Wynnefield Heights Subdivision
Pet Policy
- Pets Allowed
Map
Home Values in the Area
Average Home Value in this Area
Property History
| Date | Event | Price | List to Sale | Price per Sq Ft |
|---|---|---|---|---|
| 11/18/2025 11/18/25 | Pending | -- | -- | -- |
| 11/18/2025 11/18/25 | For Sale | $299,999 | -- | $273 / Sq Ft |
Source: Bright MLS
MLS Number: PAPH2560420
- 4086 Leslie Ln Unit A47
- 4092 Leslie Ln Unit A42
- 4090 Leslie Ln Unit A44
- 2713 Maya Ln Unit A64
- 2707 Maya Ln Unit A58
- 4086 Leslie Ln Unit A48
- 4094 Leslie Ln Unit A40
- 4092 Leslie Ln Unit A41
- 2709 Maya Ln Unit A60
- 2711 Maya Ln Unit A62
- 2703 Maya Ln Unit A54
- 4094 Leslie Ln Unit A39
- 2703 Maya Ln Unit A53
- 4088 Leslie Ln Unit A46
- 4088 Leslie Ln Unit A45
- 2715 Maya Ln Unit A66
- 4084 Leslie Ln Unit A50
- 4084 Leslie Ln Unit A49
- 5410 Gainor Rd
- 5401 Gainor Rd
