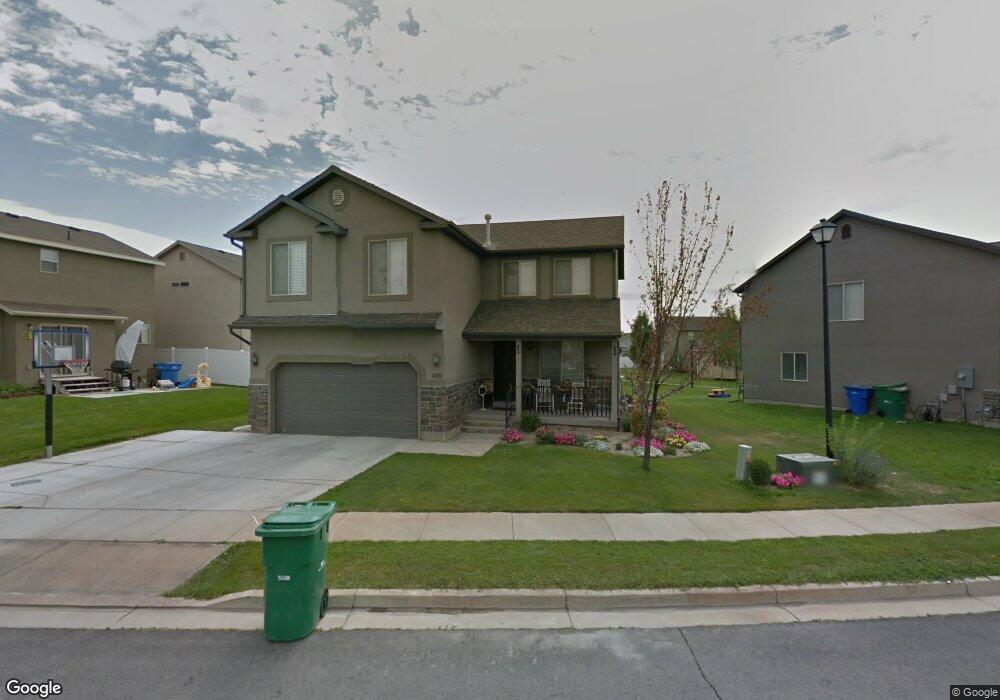4090 New Land Loop Lehi, UT 84043
Thanksgiving NeighborhoodEstimated Value: $521,000 - $635,000
5
Beds
3
Baths
2,546
Sq Ft
$218/Sq Ft
Est. Value
About This Home
This home is located at 4090 New Land Loop, Lehi, UT 84043 and is currently estimated at $554,894, approximately $217 per square foot. 4090 New Land Loop is a home located in Utah County with nearby schools including Belmont Elementary, Skyridge High School, and Ignite Entrepreneurship Academy.
Ownership History
Date
Name
Owned For
Owner Type
Purchase Details
Closed on
Aug 4, 2025
Sold by
Swinyard Eric and Swinyard Danielle
Bought by
Kitchen Jazmin
Current Estimated Value
Home Financials for this Owner
Home Financials are based on the most recent Mortgage that was taken out on this home.
Original Mortgage
$387,000
Outstanding Balance
$386,671
Interest Rate
6.81%
Mortgage Type
New Conventional
Estimated Equity
$168,223
Purchase Details
Closed on
Jan 2, 2020
Sold by
Blood Brian and Blood Becky
Bought by
Swinyard Eric and Swinyard Danielle
Home Financials for this Owner
Home Financials are based on the most recent Mortgage that was taken out on this home.
Original Mortgage
$349,600
Interest Rate
3.6%
Mortgage Type
New Conventional
Purchase Details
Closed on
Nov 28, 2006
Sold by
Noorbakhsh Seyed and Ziolkowska Anna
Bought by
Blood Brian
Home Financials for this Owner
Home Financials are based on the most recent Mortgage that was taken out on this home.
Original Mortgage
$246,000
Interest Rate
6.87%
Mortgage Type
Purchase Money Mortgage
Purchase Details
Closed on
Mar 24, 2005
Sold by
Sundance Homes Llc
Bought by
Noorbakhsh Seyed and Ziolkowska Anna
Create a Home Valuation Report for This Property
The Home Valuation Report is an in-depth analysis detailing your home's value as well as a comparison with similar homes in the area
Home Values in the Area
Average Home Value in this Area
Purchase History
| Date | Buyer | Sale Price | Title Company |
|---|---|---|---|
| Kitchen Jazmin | -- | Secure Land Title | |
| Swinyard Eric | -- | Investors Title Ins Agcy Inc | |
| Blood Brian | -- | Us Title Utah | |
| Noorbakhsh Seyed | -- | Signature Title Insurance A |
Source: Public Records
Mortgage History
| Date | Status | Borrower | Loan Amount |
|---|---|---|---|
| Open | Kitchen Jazmin | $387,000 | |
| Previous Owner | Swinyard Eric | $349,600 | |
| Previous Owner | Blood Brian | $246,000 |
Source: Public Records
Tax History Compared to Growth
Tax History
| Year | Tax Paid | Tax Assessment Tax Assessment Total Assessment is a certain percentage of the fair market value that is determined by local assessors to be the total taxable value of land and additions on the property. | Land | Improvement |
|---|---|---|---|---|
| 2025 | $2,224 | $274,725 | $192,300 | $307,200 |
| 2024 | $2,224 | $260,260 | $0 | $0 |
| 2023 | $2,118 | $269,060 | $0 | $0 |
| 2022 | $2,161 | $266,145 | $0 | $0 |
| 2021 | $1,936 | $360,500 | $111,300 | $249,200 |
| 2020 | $1,825 | $336,000 | $103,100 | $232,900 |
| 2019 | $1,612 | $308,400 | $103,100 | $205,300 |
| 2018 | $1,506 | $272,500 | $94,000 | $178,500 |
| 2017 | $1,453 | $139,755 | $0 | $0 |
| 2016 | $1,432 | $127,820 | $0 | $0 |
| 2015 | $1,448 | $122,650 | $0 | $0 |
| 2014 | $1,398 | $117,755 | $0 | $0 |
Source: Public Records
Map
Nearby Homes
- 4063 New Land Loop
- 4176 N Pilgrims Cir
- 4328 W Harvest Cove Unit 5
- 68-185 E Talisman Ave
- 4273 N Buckstone Way Unit 1373
- 4269 N Buckstone Way Unit 1372
- 4265 N Buckstone Way Unit 1371
- 4261 N Buckstone Way Unit 1370
- 4257 N Buckstone Way Unit 1369
- 4253 N Buckstone Way Unit 1368
- 3931 N Davencourt Loop
- 3162 W Desert Lily Dr
- 3147 W Davencourt Loop
- 3741 N Meadow Springs Ln
- 3477 N Bear Hollow Way
- 4420 N Buckstone Way Unit 1085
- 4426 N Buckstone Way Unit 1086
- 4432 N Buckstone Way Unit 1087
- 4438 N Buckstone Way Unit 1088
- DaVinci Traditional Plan at Holbrook Farms - Holbrook Place Estates
- 4090 N Newland Loop
- 4090 Newland Loop
- 4090 Newland Loop
- 4078 Newland Loop
- 4078 N Newland Loop
- 4095 N Bounty Cove
- 4087 N Bounty Cove
- 4095 N Bounty Cove
- 4095 N Bounty Cove
- 4087 N Bounty Cove
- 4087 N Bounty Cove Unit 82
- 4073 N Bounty Cove
- 4073 N Bounty Cove
- 4073 N Bounty Cove Unit 83
- 4064 Newland Loop
- 4064 N Newland Loop
- 3650 W Newland Loop
- 4038 Newland Loop
- 4038 Newland Loop
- 4038 Newland Loop
