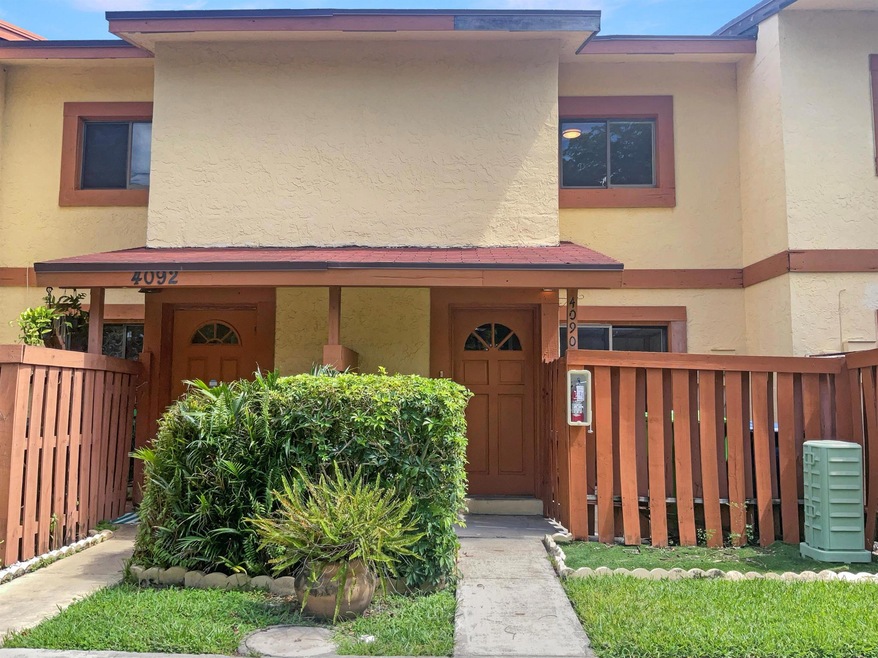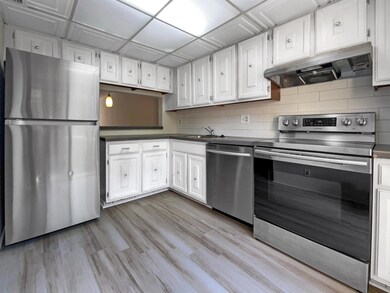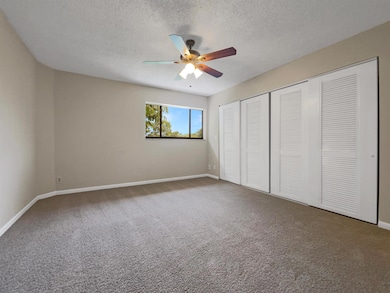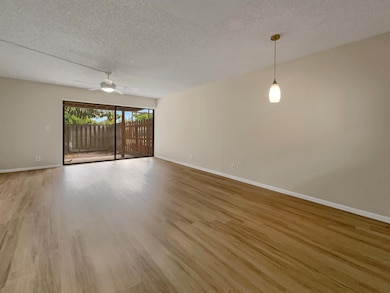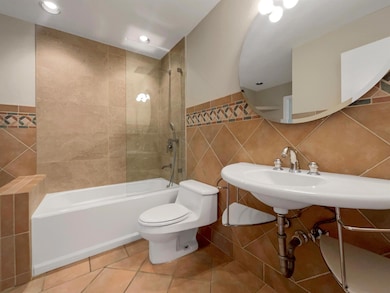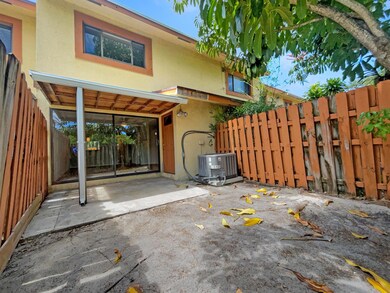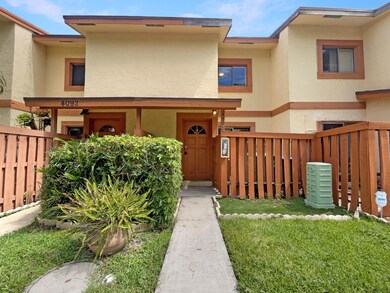
4090 Sierra Terrace Sunrise, FL 33351
Spring Tree NeighborhoodHighlights
- Lake Front
- Community Pool
- Heating Available
- Millennium Middle School Rated A
- Tile Flooring
About This Home
As of November 2024Seller may consider buyer concessions if made in an offer. Welcome to your dream home, where modern elegance meets comfort. The interior features a fresh coat of neutral color paint, creating a calm and inviting atmosphere. The kitchen is a chef's delight with all stainless steel appliances and an accent backsplash that adds a touch of sophistication. the primary bedroom, which features double closets. This means ample storage space for your complete wardrobe and a spacious walk-in closet, providing ample storage. Partial flooring replacement throughout the home ensures a fresh and updated look. This property offers a unique blend of style and functionality. With its beautifully updated design and thoughtful features, it perfectly encapsulates modern living. Don't miss out on this exquisit
Last Agent to Sell the Property
Mainstay Brokerage LLC License #3413175 Listed on: 07/31/2024

Townhouse Details
Home Type
- Townhome
Est. Annual Taxes
- $752
Year Built
- Built in 1982
Lot Details
- 1,328 Sq Ft Lot
- Lake Front
HOA Fees
- $300 Monthly HOA Fees
Interior Spaces
- 1,152 Sq Ft Home
- 2-Story Property
Kitchen
- Electric Range
- Dishwasher
Flooring
- Carpet
- Laminate
- Tile
Bedrooms and Bathrooms
- 2 Bedrooms
Schools
- Village Elementary School
- Millennium 6-12 Collegiate Academy Middle School
- Piper High School
Utilities
- Heating Available
- Electric Water Heater
Listing and Financial Details
- Assessor Parcel Number 494121120120
Community Details
Overview
- Spring Tree Subdivision
Recreation
- Community Pool
Pet Policy
- Pets Allowed
Ownership History
Purchase Details
Home Financials for this Owner
Home Financials are based on the most recent Mortgage that was taken out on this home.Purchase Details
Purchase Details
Purchase Details
Purchase Details
Home Financials for this Owner
Home Financials are based on the most recent Mortgage that was taken out on this home.Purchase Details
Similar Homes in Sunrise, FL
Home Values in the Area
Average Home Value in this Area
Purchase History
| Date | Type | Sale Price | Title Company |
|---|---|---|---|
| Warranty Deed | $303,000 | Os National | |
| Warranty Deed | $303,000 | Os National | |
| Warranty Deed | $272,700 | Os National | |
| Warranty Deed | $106,000 | Peoples Title & Escrow Inc | |
| Warranty Deed | $59,500 | -- | |
| Warranty Deed | $55,900 | -- | |
| Special Warranty Deed | $40,243 | -- |
Mortgage History
| Date | Status | Loan Amount | Loan Type |
|---|---|---|---|
| Open | $293,910 | New Conventional | |
| Closed | $293,910 | New Conventional | |
| Previous Owner | $136,300 | New Conventional | |
| Previous Owner | $8,778 | Unknown | |
| Previous Owner | $124,800 | Fannie Mae Freddie Mac | |
| Previous Owner | $48,021 | New Conventional |
Property History
| Date | Event | Price | Change | Sq Ft Price |
|---|---|---|---|---|
| 11/07/2024 11/07/24 | Sold | $303,000 | 0.0% | $263 / Sq Ft |
| 10/06/2024 10/06/24 | Pending | -- | -- | -- |
| 09/12/2024 09/12/24 | Price Changed | $303,000 | -1.0% | $263 / Sq Ft |
| 08/22/2024 08/22/24 | Price Changed | $306,000 | -1.3% | $266 / Sq Ft |
| 07/31/2024 07/31/24 | For Sale | $310,000 | -- | $269 / Sq Ft |
Tax History Compared to Growth
Tax History
| Year | Tax Paid | Tax Assessment Tax Assessment Total Assessment is a certain percentage of the fair market value that is determined by local assessors to be the total taxable value of land and additions on the property. | Land | Improvement |
|---|---|---|---|---|
| 2025 | $775 | $224,800 | $10,620 | $214,180 |
| 2024 | $752 | $224,800 | $10,620 | $214,180 |
| 2023 | $752 | $47,710 | $0 | $0 |
| 2022 | $688 | $46,330 | $0 | $0 |
| 2021 | $662 | $44,990 | $0 | $0 |
| 2020 | $628 | $44,370 | $0 | $0 |
| 2019 | $608 | $43,380 | $0 | $0 |
| 2018 | $567 | $42,580 | $0 | $0 |
| 2017 | $555 | $41,710 | $0 | $0 |
| 2016 | $536 | $40,860 | $0 | $0 |
| 2015 | $538 | $40,580 | $0 | $0 |
| 2014 | $501 | $40,260 | $0 | $0 |
| 2013 | -- | $42,830 | $9,300 | $33,530 |
Agents Affiliated with this Home
-
ALLISON JOHNSTON
A
Seller's Agent in 2024
ALLISON JOHNSTON
Mainstay Brokerage LLC
(404) 982-4592
1 in this area
9,566 Total Sales
-
Lynnette Easterling
L
Seller Co-Listing Agent in 2024
Lynnette Easterling
Opendoor Brokerage LLC
-
Tiffany Patterson-Kerr
T
Buyer's Agent in 2024
Tiffany Patterson-Kerr
Dreamworks Realty
(954) 538-9499
1 in this area
4 Total Sales
Map
Source: BeachesMLS
MLS Number: R11008543
APN: 49-41-21-12-0120
- 4094 Sierra Terrace Unit 4094
- 4070 Sierra Terrace
- 7733 Balboa St
- 7753 Grande St
- 7777 Grande St
- 4020 Del Rio Way
- 4018 Del Rio Way
- 3900 NW 76th Ave Unit 310
- 4235 N University Dr Unit 110
- 4235 N University Dr Unit 312
- 4205 N University Dr Unit 110
- 4205 N University Dr Unit 205
- 4205 N University Dr Unit 308
- 4235 N University Dr Unit 115
- 4255 N University Dr Unit 205
- 4215 N University Dr Unit 301
- 4255 N University Dr Unit 201
- 4000 Del Rio Way
- 7441 NW 38th Ct
- 7481 NW 42nd St
