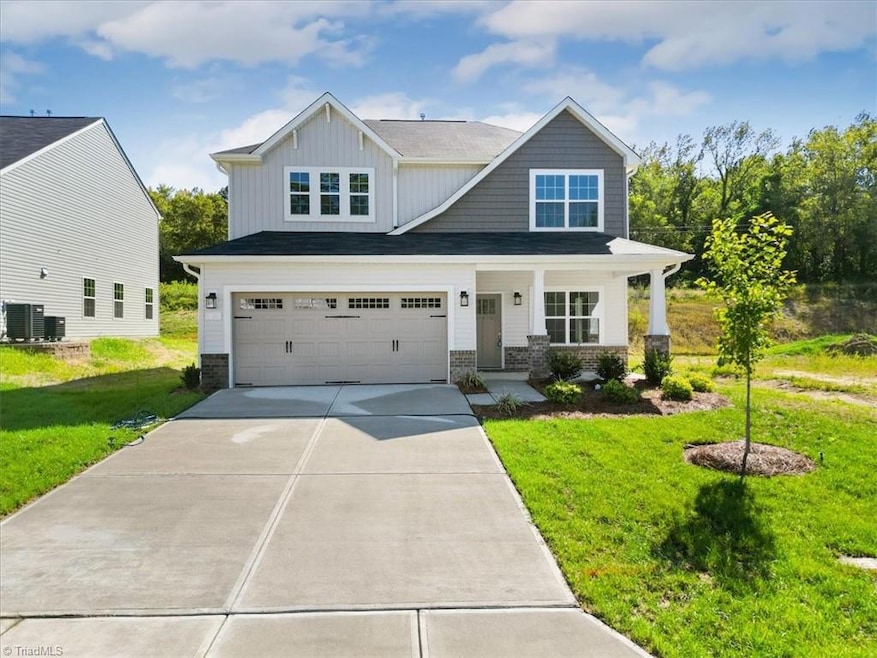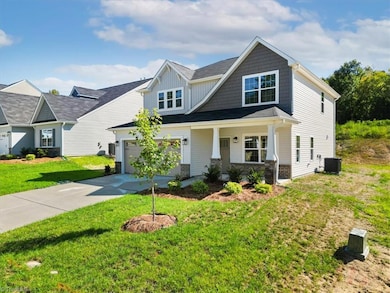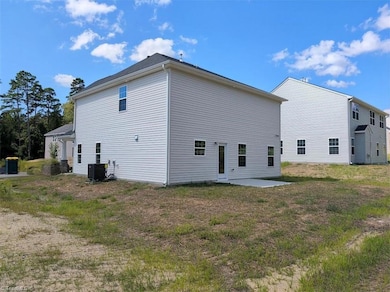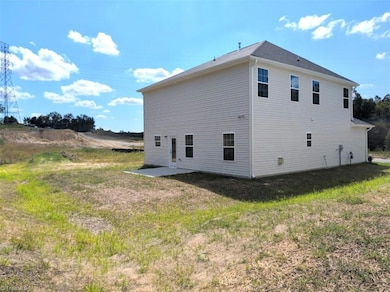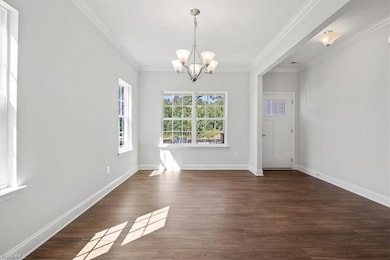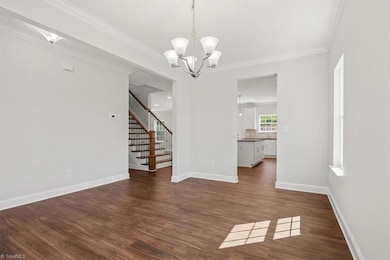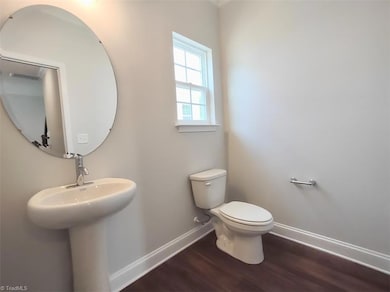4090 Stallion St Unit Lot 74 High Point, NC 27262
Estimated payment $2,140/month
Highlights
- New Construction
- Traditional Architecture
- Breakfast Area or Nook
- Friendship Elementary School Rated A-
- Solid Surface Countertops
- 2 Car Attached Garage
About This Home
Located in a highly sought-after school district, this stunning home offers the perfect blend of convenience and tranquility. The Cameron home design showcases timeless charm with elegant brick columns and a serene rear patio, ideal for relaxing or entertaining. Step inside to discover a spacious main floor featuring a gourmet kitchen with a large island and gleaming countertops. Enjoy meals in the formal dining room or the cozy breakfast area that opens to a private patio. Upstairs, the generously sized Primary BR boasts a separate shower. Secondary BRs feature walk-in closets, and a large loft area provides flexible space for work or play. High-end finishes include luxury vinyl plank flooring throughout the main level, quartz countertops in the kitchen and bathrooms, plush carpeted bedrooms, and elegant hardwood stairs. Close to HWY's , shopping, dinning. Don’t miss your chance to own this beautiful home in a peaceful community with top-rated schools. Schedule your tour today!
Home Details
Home Type
- Single Family
Est. Annual Taxes
- $748
Year Built
- Built in 2025 | New Construction
Lot Details
- 7,405 Sq Ft Lot
- Lot Dimensions are 58 x 129 x 58 x 130
- Level Lot
- Cleared Lot
- Property is zoned CZR-5
HOA Fees
- $50 Monthly HOA Fees
Parking
- 2 Car Attached Garage
- Front Facing Garage
- Driveway
Home Design
- Traditional Architecture
- Brick Exterior Construction
- Slab Foundation
- Vinyl Siding
Interior Spaces
- 2,240 Sq Ft Home
- Property has 2 Levels
- Insulated Windows
- Insulated Doors
- Great Room with Fireplace
- Pull Down Stairs to Attic
- Dryer Hookup
Kitchen
- Breakfast Area or Nook
- Dishwasher
- Kitchen Island
- Solid Surface Countertops
Flooring
- Carpet
- Vinyl
Bedrooms and Bathrooms
- 3 Bedrooms
Schools
- Ledford Middle School
- Ledford High School
Utilities
- Zoned Heating and Cooling System
- Floor Furnace
- Heating System Uses Natural Gas
- Electric Water Heater
Community Details
- Canter Creek Subdivision
Listing and Financial Details
- Tax Lot 74
- Assessor Parcel Number 16301 M0000074
- 1% Total Tax Rate
Map
Home Values in the Area
Average Home Value in this Area
Property History
| Date | Event | Price | List to Sale | Price per Sq Ft |
|---|---|---|---|---|
| 10/25/2025 10/25/25 | Price Changed | $384,700 | -3.1% | $172 / Sq Ft |
| 10/03/2025 10/03/25 | Price Changed | $396,990 | -4.3% | $177 / Sq Ft |
| 06/02/2025 06/02/25 | For Sale | $414,990 | -- | $185 / Sq Ft |
Source: Triad MLS
MLS Number: 1182944
- 4099 Stallion St
- Columbia Plan at Canter Creek
- Bailey Plan at Canter Creek
- Cotswold 3 Plan at Canter Creek
- Southport Plan at Canter Creek
- Seagrove Plan at Canter Creek
- 4095 Stallion St Unit Lot 19
- Richmond Plan at Canter Creek
- Somerset 3 Plan at Canter Creek
- 4106 Stallion St
- 4099 Stallion St Unit Lot 18
- 4095 Stallion St
- 4090 Stallion St
- 4098 Stallion St Unit Lot 76
- 4106 Stallion St Unit Lot 78
- 4094 Stallion St Unit lot 75
- Stoddard Plan at Canter Creek
- 4094 Stallion St
- Cameron Plan at Canter Creek
- 1629 Appaloosa Place
- 706 Westchester Dr
- 1410 Fernwood Dr
- 2231 Shadow Valley Rd
- 2524 Ingleside Dr
- 2470 Shadow Valley Rd
- 2711 Ingleside Dr
- 101 Oxford Place Unit 14
- 177 Hartley Dr
- 408 W Parkway Ave Unit A
- 606 3 Oaks Dr
- 1006 Holton Place Unit B
- 1006 Holton Place Unit A
- 208 W Parkway Ave Unit West Parkway Ave
- 808 Carrick St Unit ID1320097P
- 1281 Old Plank Rd
- 6073 Birkdale Dr
- 2017 Priya St
- 2013 Lancey Dr
- 1825 Johnson St
- 1109 Adams St
