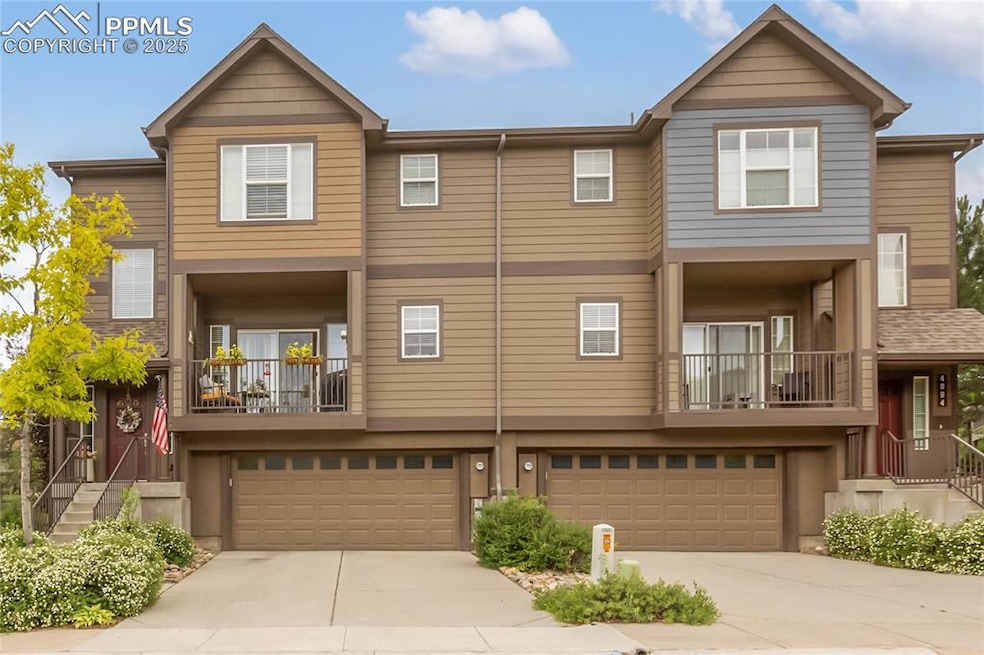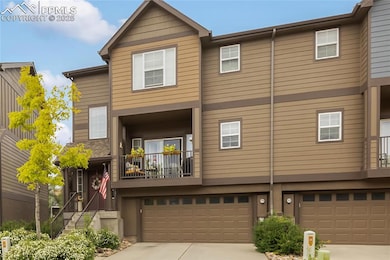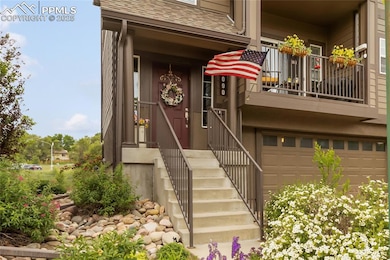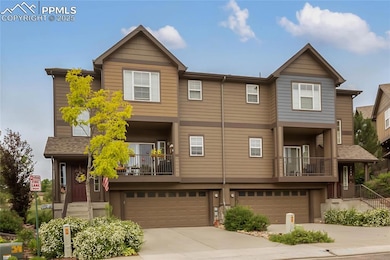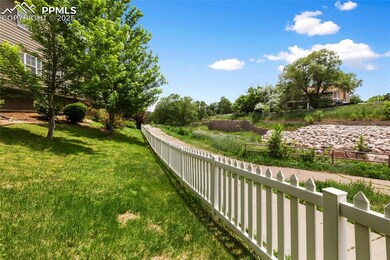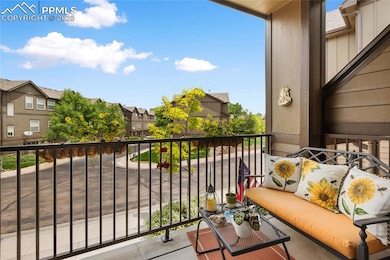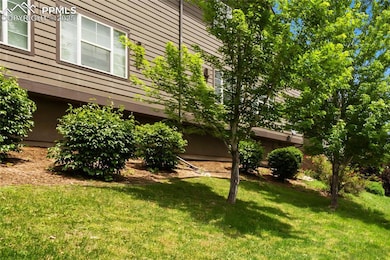4090 Star View Colorado Springs, CO 80907
Holland Park NeighborhoodEstimated payment $2,429/month
Total Views
6,678
3
Beds
2.5
Baths
1,682
Sq Ft
$232
Price per Sq Ft
Highlights
- Views of Pikes Peak
- 2 Car Attached Garage
- Forced Air Heating and Cooling System
- End Unit
- Ceramic Tile Flooring
- Gas Fireplace
About This Home
Well maintained townhome on the desirable westside of Colorado Springs. Small gated community backs to open space with views of Sinton trail and Pikes Peak. This home has an open floor plan on three levels with lots of natural light. A spacious kitchen, dining area and living room with patio are on the middle level. Lower level is a two-car garage with plenty of storage. The upper level has the three bedrooms. Large primary bedroom with private bath and two other bedrooms and bath.
Townhouse Details
Home Type
- Townhome
Est. Annual Taxes
- $822
Year Built
- Built in 2007
Lot Details
- 719 Sq Ft Lot
- End Unit
HOA Fees
- $308 Monthly HOA Fees
Parking
- 2 Car Attached Garage
- Garage Door Opener
Property Views
- Pikes Peak
- Mountain
Home Design
- Shingle Roof
- Stucco
Interior Spaces
- 1,682 Sq Ft Home
- 3-Story Property
- Self Contained Fireplace Unit Or Insert
- Gas Fireplace
- Walk-Out Basement
Kitchen
- Self-Cleaning Oven
- Microwave
- Dishwasher
- Disposal
Flooring
- Carpet
- Ceramic Tile
Bedrooms and Bathrooms
- 3 Bedrooms
Laundry
- Laundry on upper level
- Dryer
- Washer
Utilities
- Forced Air Heating and Cooling System
- Heating System Uses Natural Gas
- 220 Volts in Kitchen
- Phone Available
Community Details
- Association fees include covenant enforcement, ground maintenance, maintenance structure, management, security, snow removal
Map
Create a Home Valuation Report for This Property
The Home Valuation Report is an in-depth analysis detailing your home's value as well as a comparison with similar homes in the area
Home Values in the Area
Average Home Value in this Area
Tax History
| Year | Tax Paid | Tax Assessment Tax Assessment Total Assessment is a certain percentage of the fair market value that is determined by local assessors to be the total taxable value of land and additions on the property. | Land | Improvement |
|---|---|---|---|---|
| 2025 | $1,193 | $26,330 | -- | -- |
| 2024 | $714 | $25,860 | $5,290 | $20,570 |
| 2023 | $714 | $25,860 | $5,290 | $20,570 |
| 2022 | $715 | $19,720 | $3,300 | $16,420 |
| 2021 | $775 | $20,290 | $3,400 | $16,890 |
| 2020 | $689 | $17,300 | $2,610 | $14,690 |
| 2019 | $685 | $17,300 | $2,610 | $14,690 |
| 2018 | $544 | $14,620 | $2,090 | $12,530 |
| 2017 | $1,016 | $14,620 | $2,090 | $12,530 |
| 2016 | $833 | $14,360 | $1,990 | $12,370 |
| 2015 | $829 | $14,360 | $1,990 | $12,370 |
| 2014 | $819 | $13,610 | $1,830 | $11,780 |
Source: Public Records
Property History
| Date | Event | Price | List to Sale | Price per Sq Ft |
|---|---|---|---|---|
| 11/01/2025 11/01/25 | Price Changed | $389,950 | -1.3% | $232 / Sq Ft |
| 09/08/2025 09/08/25 | Price Changed | $394,950 | -1.3% | $235 / Sq Ft |
| 07/02/2025 07/02/25 | For Sale | $399,950 | -- | $238 / Sq Ft |
Source: Pikes Peak REALTOR® Services
Purchase History
| Date | Type | Sale Price | Title Company |
|---|---|---|---|
| Special Warranty Deed | $219,900 | Security Title |
Source: Public Records
Mortgage History
| Date | Status | Loan Amount | Loan Type |
|---|---|---|---|
| Open | $138,900 | New Conventional |
Source: Public Records
Source: Pikes Peak REALTOR® Services
MLS Number: 2596721
APN: 73252-08-147
Nearby Homes
- 1054 Kara Ridge Point
- 4073 Flash Point
- 3960 Stonedike Dr
- 1222 Glen Haven Point
- 1142 Tulip Place
- 1138 Tulip Place
- 995 Holli Springs Ln
- 0 Michener Dr
- 1528 Shane Cir
- 1355 Amsterdam Ct
- 1229 Holland Park Blvd Unit J4
- 1406 Chesham Cir
- 4218 Forrest Hill Rd Unit A
- 2794 Soleil Heights
- 1455 Chesham Cir
- 2774 Soleil Heights
- 1145 Almagre Heights
- 3870 Camels Ridge Ln
- 2790 Soleil Heights
- 3910 Elisa Ct
- 1247 Holland Park Blvd
- 1129 Darby St Unit B
- 4425 Light View
- 4441 Light View
- 4311 Edwinstowe Ave Unit Furnished Apartment
- 3425 Crst Holw View
- 3370 Bryson Heights
- 4348 N Chestnut St
- 4424 N Chestnut St
- 4331 N Chestnut St
- 3350 N Chestnut St
- 3210 N Chestnut St
- 1436 Territory Trail
- 3405 Sinton Rd Unit 93
- 3405 Sinton Rd Unit 27
- 3405 Sinton Rd Unit 146
- 2640 Grand Vista Cir
- 3125 Sinton Rd
- 4510 Spring Canyon Heights
- 1495 Farnham Point
