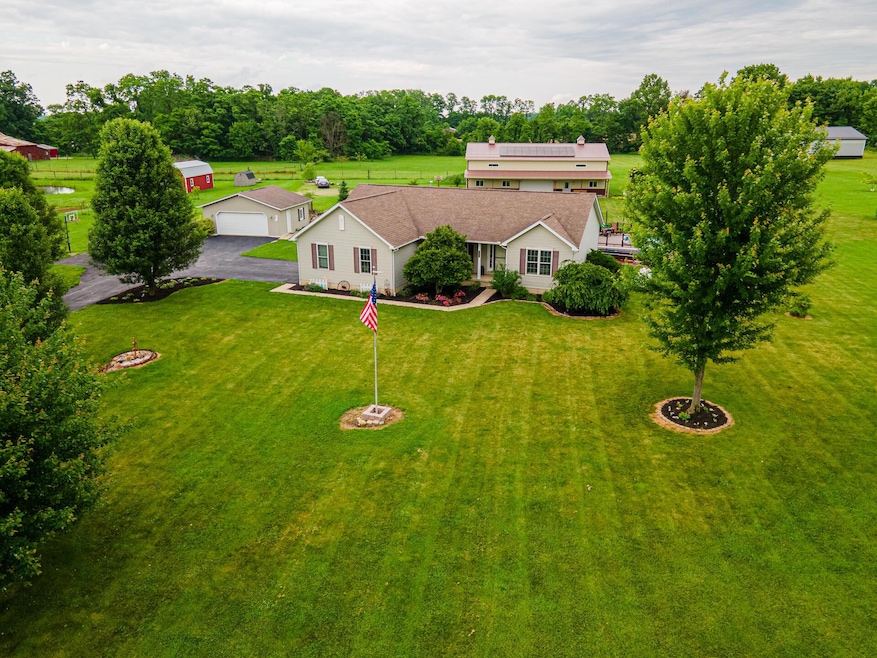
4091 Township Road 21 Marengo, OH 43334
Highlights
- Above Ground Pool
- Ranch Style House
- 8 Car Garage
- Deck
- Sun or Florida Room
- Patio
About This Home
As of July 2025Welcome to your dream homestead! Situated on 5+ acres is this spacious ranch home with a full finished basement. Designed for both everyday living and entertaining, this open-concept layout features a generous living area, and the full finished basement complete with a kitchenette is ideal for multi-generational living, guests, or recreation!
Car enthusiasts and hobbyist will appreciate the abundance of storage with an attached 2 car garage, detached 2 car garage, and a massive 64x36 pole barn featuring multiple exterior garage doors - perfect for RVs, equipment, or workshop space! It includes two 50 amp plug ins (one inside and outside).
Enjoy and relax in the attached enclosed 16x24 sunroom that offers sweeping views of your property, your above ground pool, and patio with firepit area. Loads of updates throughout, solar panels on barn connect with house and provides a lower monthly electric bill. Chicken coop. Plenty of trees planted, raised garden beds, blueberry and blackberry bushes, apple, peach, & pear trees complete your rear orchard area. Located just mere minutes from the I-71/SR 61 exit for a easy 30 minute commute to downtown. Paved driveway, Delco water, Spectrum internet. Highland Local School District. SO MANY EXTRAS!! You don't want to miss this beauty!
Last Agent to Sell the Property
Howard Hanna - Main Office License #2019000573 Listed on: 06/10/2025

Home Details
Home Type
- Single Family
Est. Annual Taxes
- $5,776
Year Built
- Built in 2009
Lot Details
- 5.11 Acre Lot
Parking
- 8 Car Garage
Home Design
- Ranch Style House
- Vinyl Siding
Interior Spaces
- 3,000 Sq Ft Home
- Insulated Windows
- Sun or Florida Room
- Screened Porch
- Basement
- Recreation or Family Area in Basement
Kitchen
- Electric Range
- Microwave
- Dishwasher
Bedrooms and Bathrooms
- 4 Bedrooms | 3 Main Level Bedrooms
Laundry
- Laundry on main level
- Electric Dryer Hookup
Outdoor Features
- Above Ground Pool
- Deck
- Patio
- Shed
- Storage Shed
- Outbuilding
Utilities
- Forced Air Heating and Cooling System
- Heating System Uses Propane
- Private Sewer
Listing and Financial Details
- Assessor Parcel Number A01-0010027904
Ownership History
Purchase Details
Home Financials for this Owner
Home Financials are based on the most recent Mortgage that was taken out on this home.Purchase Details
Purchase Details
Similar Homes in Marengo, OH
Home Values in the Area
Average Home Value in this Area
Purchase History
| Date | Type | Sale Price | Title Company |
|---|---|---|---|
| Warranty Deed | $288,000 | -- | |
| Deed | $32,000 | -- | |
| Deed | -- | -- |
Mortgage History
| Date | Status | Loan Amount | Loan Type |
|---|---|---|---|
| Open | $46,800 | Balloon | |
| Closed | $49,000 | Unknown | |
| Open | $211,500 | Purchase Money Mortgage | |
| Previous Owner | $170,000 | New Conventional |
Property History
| Date | Event | Price | Change | Sq Ft Price |
|---|---|---|---|---|
| 07/25/2025 07/25/25 | Sold | $600,500 | +0.1% | $200 / Sq Ft |
| 07/18/2025 07/18/25 | Pending | -- | -- | -- |
| 06/10/2025 06/10/25 | For Sale | $599,900 | +108.3% | $200 / Sq Ft |
| 07/07/2017 07/07/17 | Sold | $288,000 | -4.0% | $88 / Sq Ft |
| 06/07/2017 06/07/17 | Pending | -- | -- | -- |
| 05/11/2017 05/11/17 | For Sale | $299,900 | -- | $92 / Sq Ft |
Tax History Compared to Growth
Tax History
| Year | Tax Paid | Tax Assessment Tax Assessment Total Assessment is a certain percentage of the fair market value that is determined by local assessors to be the total taxable value of land and additions on the property. | Land | Improvement |
|---|---|---|---|---|
| 2024 | $5,922 | $152,080 | $33,500 | $118,580 |
| 2023 | $5,922 | $152,080 | $33,500 | $118,580 |
| 2022 | $4,768 | $107,250 | $16,700 | $90,550 |
| 2021 | $4,583 | $107,250 | $16,700 | $90,550 |
| 2020 | $4,538 | $107,250 | $16,700 | $90,550 |
| 2019 | $3,932 | $91,320 | $14,140 | $77,180 |
| 2018 | $3,091 | $71,580 | $14,140 | $57,440 |
| 2017 | $3,118 | $71,580 | $14,140 | $57,440 |
| 2016 | $2,638 | $60,450 | $13,440 | $47,010 |
| 2015 | $2,464 | $60,450 | $13,440 | $47,010 |
| 2014 | $2,208 | $56,000 | $13,440 | $42,560 |
| 2013 | $2,287 | $58,940 | $14,140 | $44,800 |
Agents Affiliated with this Home
-
C
Seller's Agent in 2025
Cheyenne Peck
Howard Hanna - Main Office
-
J
Buyer's Agent in 2025
Jacob Mercer
Berkshire Hathaway HS Pro Rlty
-
J
Buyer's Agent in 2017
Joni Bowman
Coldwell Banker Realty
Map
Source: Columbus and Central Ohio Regional MLS
MLS Number: 225020799
APN: A01-001-00-279-04
- 1803 County Road 26
- 4228 State Route 229
- 24 E North St
- 3993 County Road 217
- 902 State Route 61 Unit Lot 92
- 0 County Road 170 Unit 20850667
- 0 County Road 170 Unit 20850668
- 0 County Road 170 Unit 225006379
- 1892 County Road 170
- 3480 Township Road 159
- 3309 Township Road 221
- 3306 Township Road 221
- 5041 Township Road 187
- 3111 Township Road 223
- 5280 Township Road 21
- 3081 Township Road 223
- 5089 Township Road 187
- 4015 County Road 25
- 001 State Route 61
- 0 State Route 61






