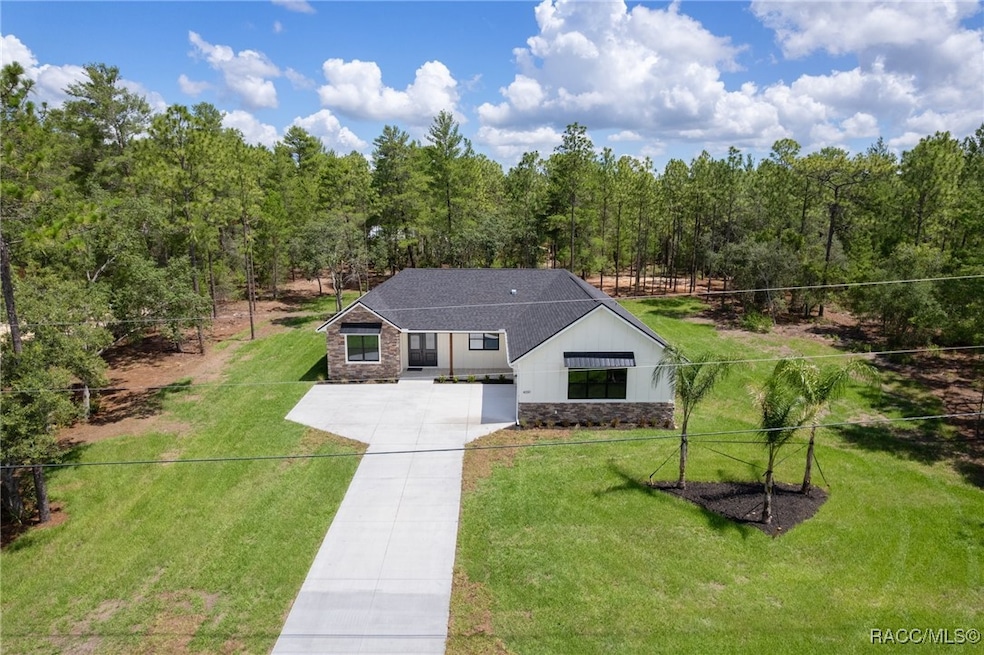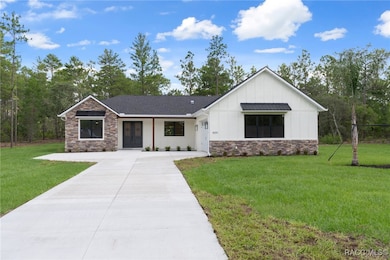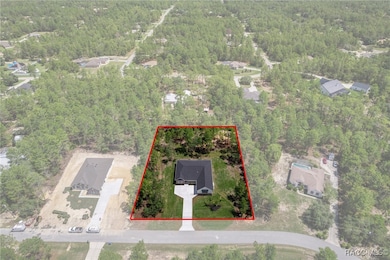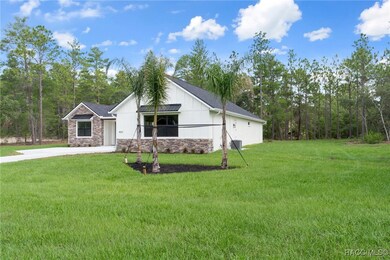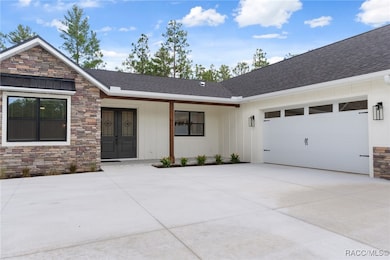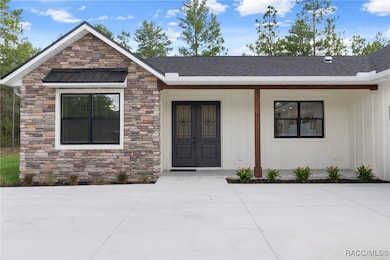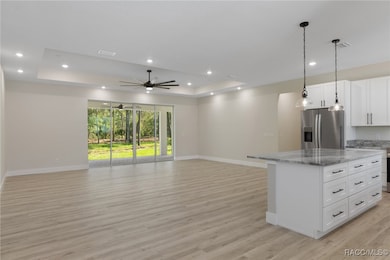4091 W Pinto Loop Beverly Hills, FL 34465
Estimated payment $2,930/month
Highlights
- New Construction
- Room in yard for a pool
- Contemporary Architecture
- Open Floorplan
- Clubhouse
- High Ceiling
About This Home
Discover the perfect blend of timeless design and modern comfort in this stunning new construction home in Pine Ridge Estates. From the moment you arrive, the curb appeal is undeniable - stone and wood accents, a welcoming front porch, and a courtyard-entry two+++ car garage set the stage for what’s inside. Step through the door - 9'4" ceilings, 8' doors, luxury vinyl plank flooring, and recessed LED lighting throughout create a light, bright, and welcoming atmosphere! The expansive great room serves as the heart of the home, thoughtfully designed for both living and dining, with a recessed tray ceiling and 12' pocketing sliders that seamlessly blend indoor & outdoor living. The kitchen is as functional as it is stylish, with a central island offering breakfast bar seating and a full suite of stainless steel Whirlpool appliances, including a French door refrigerator and convection oven w/air fry mode. A supersized butler’s pantry expands prep & storage space while maintaining design continuity, with ample outlets for small appliances. The spacious laundry room continues the streamlined aesthetic and features a Samsung Super Speed Steam SmartThings washer & dryer. The primary suite is a serene retreat with a tray ceiling, generous bedroom space, and double French doors opening to a paver patio, plus a luxurious en-suite bath with walk-in shower, water closet, and a custom walk-in closet complete with center island and transom window that invites natural light while preserving privacy. A secondary suite offers ideal accommodations for guests or multi-generational living with a walk-in closet, full bath with walk-in shower, and private lanai access, while a third generously sized bedroom also includes a walk-in closet. The guest bath is beautifully finished with a deep soaking tub, extended vanity, and linen closet. Set on a tranquil home-site surrounded by nature, the Pine Ridge horse trail (28+ miles of community trails) meanders through, this thoughtfully designed residence offers timeless finishes, cohesive design, and peaceful living in the heart of Pine Ridge Estates. INQUIRE about the Distinctive Features & Comforts sheet...
Home Details
Home Type
- Single Family
Est. Annual Taxes
- $577
Year Built
- Built in 2025 | New Construction
Lot Details
- 1 Acre Lot
- Lot Dimensions are 175x250
- Property fronts a county road
- South Facing Home
- Rectangular Lot
- Landscaped with Trees
- Property is zoned RUR
HOA Fees
- $9 Monthly HOA Fees
Parking
- 2 Car Attached Garage
- Garage Door Opener
- Driveway
Home Design
- Contemporary Architecture
- Block Foundation
- Slab Foundation
- Shingle Roof
- Ridge Vents on the Roof
- Asphalt Roof
- Stucco
Interior Spaces
- 2,397 Sq Ft Home
- 1-Story Property
- Open Floorplan
- Tray Ceiling
- High Ceiling
- Recessed Lighting
- Double Pane Windows
- Single Hung Windows
- Blinds
- Luxury Vinyl Plank Tile Flooring
- Fire and Smoke Detector
Kitchen
- Eat-In Kitchen
- Breakfast Bar
- Butlers Pantry
- Convection Oven
- Electric Oven
- Electric Range
- Built-In Microwave
- Dishwasher
- Stone Countertops
- Solid Wood Cabinet
Bedrooms and Bathrooms
- 3 Bedrooms
- Split Bedroom Floorplan
- Walk-In Closet
- 3 Full Bathrooms
- Dual Sinks
- Soaking Tub
- Shower Only
- Separate Shower
Laundry
- Laundry Room
- Dryer
- Washer
Outdoor Features
- Room in yard for a pool
- Gazebo
- Rain Gutters
Schools
- Central Ridge Elementary School
- Crystal River Middle School
- Crystal River High School
Horse Facilities and Amenities
- Riding Trail
Utilities
- Central Air
- Heat Pump System
- Water Heater
- High Speed Internet
Listing and Financial Details
- Home warranty included in the sale of the property
Community Details
Overview
- Association fees include management, legal/accounting, recreation facilities, reserve fund, tennis courts
- Pine Ridge HOA, Phone Number (352) 746-0899
- Pine Ridge Subdivision
Amenities
- Community Barbecue Grill
- Shops
- Clubhouse
- Community Kitchen
- Billiard Room
Recreation
- Tennis Courts
- Shuffleboard Court
- Community Playground
- Dog Park
Map
Home Values in the Area
Average Home Value in this Area
Tax History
| Year | Tax Paid | Tax Assessment Tax Assessment Total Assessment is a certain percentage of the fair market value that is determined by local assessors to be the total taxable value of land and additions on the property. | Land | Improvement |
|---|---|---|---|---|
| 2025 | $577 | $46,200 | $46,200 | -- |
| 2024 | $408 | $37,160 | $37,160 | -- |
| 2023 | $408 | $20,045 | $0 | $0 |
| 2022 | $362 | $31,520 | $31,520 | $0 |
| 2021 | $271 | $18,080 | $18,080 | $0 |
| 2020 | $245 | $15,060 | $15,060 | $0 |
| 2019 | $245 | $14,860 | $14,860 | $0 |
| 2018 | $207 | $13,560 | $13,560 | $0 |
| 2017 | $216 | $13,830 | $13,830 | $0 |
| 2016 | $227 | $13,980 | $13,980 | $0 |
| 2015 | $238 | $14,280 | $14,280 | $0 |
| 2014 | $247 | $14,365 | $14,365 | $0 |
Property History
| Date | Event | Price | List to Sale | Price per Sq Ft | Prior Sale |
|---|---|---|---|---|---|
| 12/27/2025 12/27/25 | Pending | -- | -- | -- | |
| 10/29/2025 10/29/25 | Price Changed | $549,999 | -1.8% | $229 / Sq Ft | |
| 09/09/2025 09/09/25 | Price Changed | $559,999 | -1.8% | $234 / Sq Ft | |
| 06/25/2025 06/25/25 | For Sale | $569,999 | +1040.0% | $238 / Sq Ft | |
| 10/10/2023 10/10/23 | Sold | $50,000 | +0.2% | -- | View Prior Sale |
| 08/03/2023 08/03/23 | Pending | -- | -- | -- | |
| 07/27/2023 07/27/23 | For Sale | $49,900 | -- | -- |
Purchase History
| Date | Type | Sale Price | Title Company |
|---|---|---|---|
| Warranty Deed | $50,000 | Compass Title | |
| Interfamily Deed Transfer | -- | Attorney |
Source: REALTORS® Association of Citrus County
MLS Number: 845821
APN: 18E-17S-32-0010-00780-0120
- 4930 W West Pinto Loop
- 4060 W Alamo Dr
- 4395 W Alamo
- 5807 N Bridle Terrace
- 5485 N Pecos Terrace
- 5932 N Flagstaff Ave
- 5432 N Pecos Terrace
- 4930 W Pinto Loop
- 5849 N Killeen Terrace
- 5070 W Wichita Dr
- 4464 W Horseshoe Dr
- 6054 N Rosewood Dr
- 5352 N Mock Orange Dr
- 4879 N Amarillo Dr
- 3755 W Douglasfir Cir
- 5881 N Sultana Terrace
- 4099 W Malaluka Cir
- 3975 W Wilburton Dr
- 5235 N Sonora Terrace
- 4881 W Phoenix Dr
