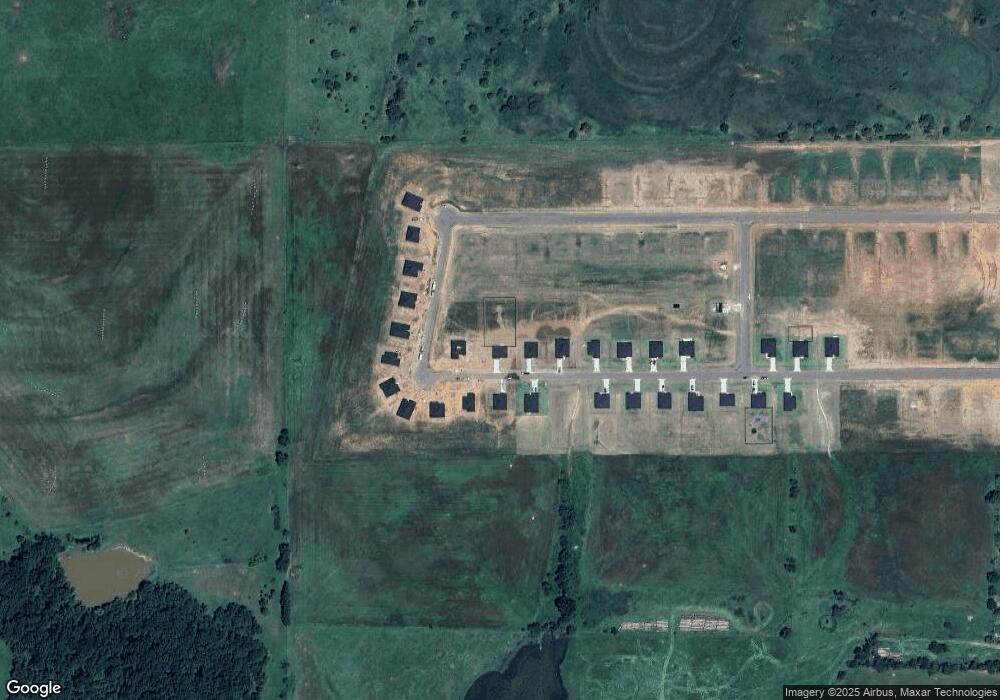40912 Shawnee Meadows Dr Shawnee, OK 74804
4
Beds
2
Baths
1,470
Sq Ft
0.82
Acres
About This Home
This home is located at 40912 Shawnee Meadows Dr, Shawnee, OK 74804. 40912 Shawnee Meadows Dr is a home located in Pottawatomie County with nearby schools including Family Of Faith Christian School.
Create a Home Valuation Report for This Property
The Home Valuation Report is an in-depth analysis detailing your home's value as well as a comparison with similar homes in the area
Home Values in the Area
Average Home Value in this Area
Tax History Compared to Growth
Map
Nearby Homes
- 40915 Shawnee Meadows Dr
- 40947 Alpine Meadow Dr
- 40955 Alpine Meadow Dr
- 40952 Alpine Meadow Dr
- 40959 Alpine Meadow Dr
- 40915 Alpine Meadow Dr
- 40948 Alpine Meadow Dr
- 40956 Alpine Meadow Dr
- 40935 Alpine Meadow Dr
- 40924 Alpine Meadow Dr
- 40988 Alpine Meadow Dr
- 40927 Alpine Meadow Dr
- 40939 Alpine Meadow Dr
- 40943 Alpine Meadow Dr
- 9826 Wildflower Dr
- RC Coleman Plan at Shawnee Meadows
- RC Kinsley II Plan at Shawnee Meadows
- RC Raleigh Plan at Shawnee Meadows
- 40916 Alpine Meadow Dr
- 40928 Alpine Meadow Dr
- Alpine Meadow Dr
- 40930 Shawnee Meadows Dr
- 9600 N Kickapoo Ave
- 40304 Moccasin Trail
- 9610 N Kickapoo St
- 40304 Moccasin Trail
- 9300 N Kickapoo
- 9701 N Leo Ave
- 40106 Moccasin Trail
- 40601 Hazel Dell Rd
- 00000 Hazel Dell Rd
- 0000 Hazel Dell Rd
- 40089 Hazel Dell Rd
- 40075 Hazel Dell Rd
- 40351 Hazel Dell Rd
- 40201 Hazel Dell Rd
- 40004 Moccasin Trail
- 41048 Hazel Dell Rd
- 8911 N Kickapoo Ave
- 40287 Hazel Dell Rd
