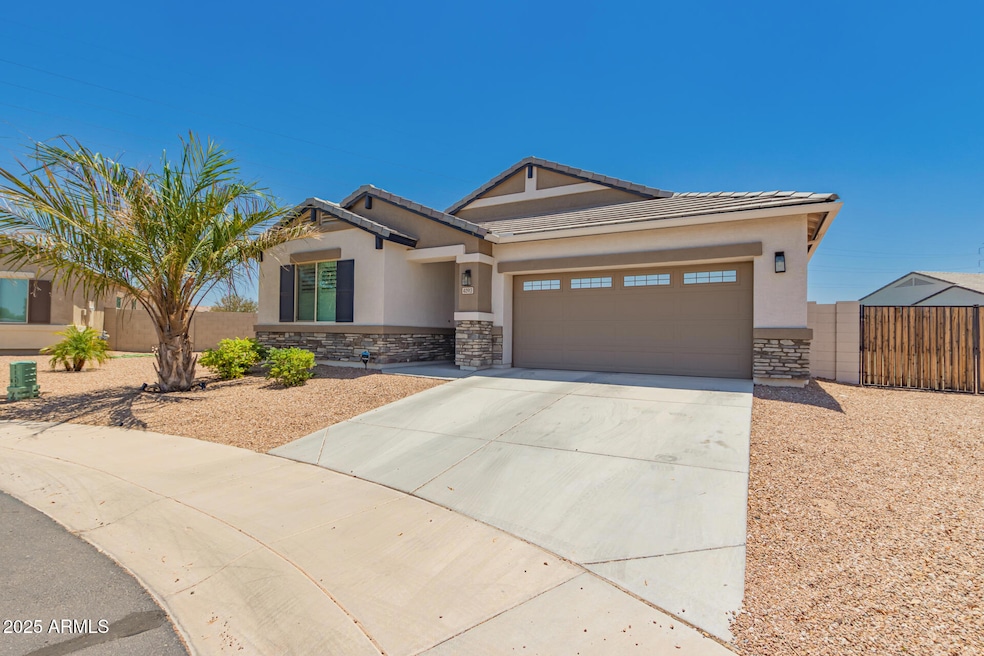
40913 W Williams Way Maricopa, AZ 85138
Estimated payment $3,066/month
Highlights
- Private Pool
- Gated Community
- Covered Patio or Porch
- RV Gated
- 0.34 Acre Lot
- 2 Car Direct Access Garage
About This Home
The search is finally over! This stunning 4-bedroom residence welcomes you with a 2-car garage, an RV gate, and eye-catching stone
accents for excellent curb appeal. You'll be delighted by the captivating open layout with high ceilings, classic plantation shutters, and wood-look flooring.
The gorgeous kitchen comes with quartz counters, white shaker cabinets with crown moulding, recessed lighting, a tile backsplash, SS appliances, a
pantry, and an island with a breakfast bar for casual meals. The primary bedroom showcases plush carpeting, an ensuite with dual sinks, and a walk-in
closet. Spend enchanting moments in the vast backyard, boasting a covered patio, pristine artificial turf, and a refreshing pool for cooling down on hot
Summer days. Make this gem yours today!
Co-Listing Agent
Josh Liverman
eXp Realty License #SA718107000
Home Details
Home Type
- Single Family
Est. Annual Taxes
- $2,420
Year Built
- Built in 2017
Lot Details
- 0.34 Acre Lot
- Block Wall Fence
- Artificial Turf
HOA Fees
- $85 Monthly HOA Fees
Parking
- 2 Car Direct Access Garage
- Garage Door Opener
- RV Gated
Home Design
- Wood Frame Construction
- Tile Roof
- Stucco
Interior Spaces
- 2,227 Sq Ft Home
- 1-Story Property
- Ceiling height of 9 feet or more
- Washer and Dryer Hookup
Kitchen
- Breakfast Bar
- Built-In Microwave
- Kitchen Island
Flooring
- Carpet
- Tile
Bedrooms and Bathrooms
- 4 Bedrooms
- 3 Bathrooms
- Dual Vanity Sinks in Primary Bathroom
Accessible Home Design
- No Interior Steps
Outdoor Features
- Private Pool
- Covered Patio or Porch
Schools
- Santa Cruz Elementary School
- Desert Wind Middle School
- Maricopa High School
Utilities
- Cooling Available
- Heating Available
- High Speed Internet
- Cable TV Available
Listing and Financial Details
- Tax Lot 56
- Assessor Parcel Number 512-48-194
Community Details
Overview
- Association fees include ground maintenance
- Homestead South Association, Phone Number (480) 422-0888
- Parcel 13 At Homestead North Subdivision
Security
- Gated Community
Map
Home Values in the Area
Average Home Value in this Area
Tax History
| Year | Tax Paid | Tax Assessment Tax Assessment Total Assessment is a certain percentage of the fair market value that is determined by local assessors to be the total taxable value of land and additions on the property. | Land | Improvement |
|---|---|---|---|---|
| 2025 | $2,420 | $46,214 | -- | -- |
| 2024 | $2,357 | $56,975 | -- | -- |
| 2023 | $2,357 | $34,129 | $4,443 | $29,686 |
| 2022 | $2,290 | $27,274 | $4,443 | $22,831 |
| 2021 | $2,186 | $25,303 | $0 | $0 |
| 2020 | $2,087 | $24,766 | $0 | $0 |
| 2019 | $2,007 | $0 | $0 | $0 |
| 2018 | $116 | $560 | $0 | $0 |
| 2017 | $113 | $560 | $0 | $0 |
| 2016 | $104 | $560 | $560 | $0 |
| 2014 | -- | $448 | $448 | $0 |
Property History
| Date | Event | Price | Change | Sq Ft Price |
|---|---|---|---|---|
| 07/31/2025 07/31/25 | Price Changed | $510,000 | -1.0% | $229 / Sq Ft |
| 06/30/2025 06/30/25 | For Sale | $515,000 | -- | $231 / Sq Ft |
Purchase History
| Date | Type | Sale Price | Title Company |
|---|---|---|---|
| Special Warranty Deed | $253,580 | Dhi Title Agency | |
| Warranty Deed | -- | First American Title Ins Co |
Mortgage History
| Date | Status | Loan Amount | Loan Type |
|---|---|---|---|
| Open | $49,987 | Credit Line Revolving | |
| Open | $294,000 | New Conventional | |
| Closed | $261,514 | New Conventional |
Similar Homes in Maricopa, AZ
Source: Arizona Regional Multiple Listing Service (ARMLS)
MLS Number: 6886946
APN: 512-48-194
- 20033 N Herbert Ave
- 41004 W Crane Dr
- 41005 W Crane Dr
- 19731 N Ben Ct
- 40657 W Somers Dr
- 41600 W Dusty Creek Dr
- 40618 W Somers Dr
- 40538 W Hensley Way
- 41309 W Crane Dr
- 20230 N Jill Ave
- 35175 W Marin Ave
- 35250 W Merced St
- 41303 W Hensley Way
- 41363 W Somers Dr
- 41413 W James Ln
- 19834 N Tammy St
- 41553 W Springtime Rd
- 41584 W Springtime Rd
- 20211 N Winter Escape Ct
- 40670 W Seven Ranch Rd
- 40838 W Somers Dr
- 19550 N Gunsmoke Rd
- 41342 W Jenna Ln
- 41769 W Canasta Ln
- 41291 W Somerset Dr
- 40882 W Robbins Dr
- 20520 N Candlelight Rd
- 40768 W Sanders Way
- 41904 W Corvalis Ln
- 41103 W Thornberry Ln
- 40812 W Thornberry Ln
- 20580 N Confetti Ct
- 18716 N Jameson Dr
- 41216 W Lucera Ln
- 42085 W Morning Glory Way
- 41220 W Colby Dr
- 41048 W Patricia Ln
- 42368 W North Star Dr
- 40925 W Patricia Ln
- 40774 W Portis Dr






