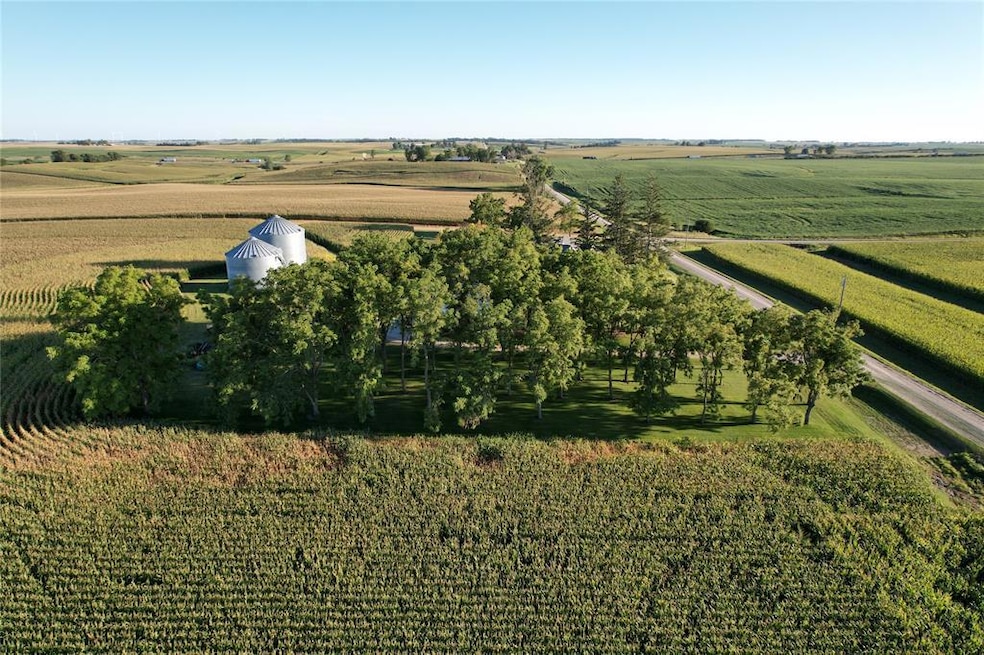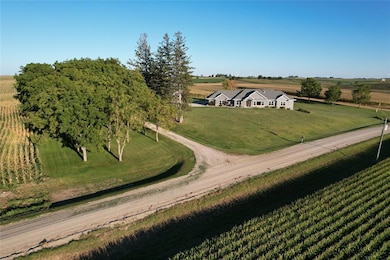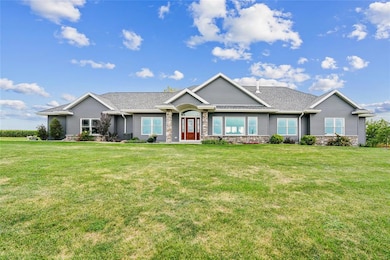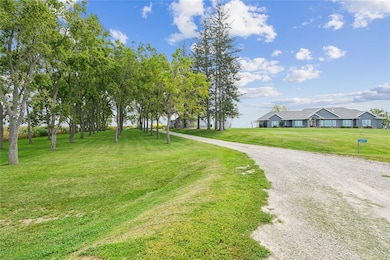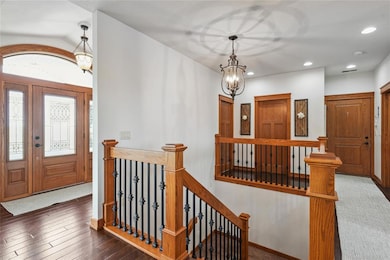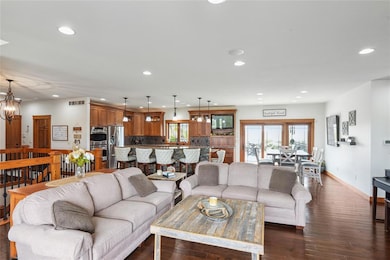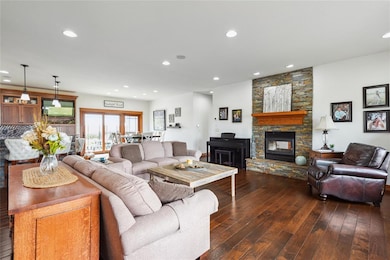4093 70th St Grinnell, IA 50112
Estimated payment $4,236/month
Highlights
- Ranch Style House
- Mud Room
- Built-In Double Oven
- Wood Flooring
- No HOA
- Eat-In Kitchen
About This Home
Country calm, city convenience—this one has it all! Nestled down a tree-lined lane, this sprawling 6-bed, 4.5-bath ranch offers the perfect blend of wide-open space and quality craftsmanship—just minutes from town. Step inside to an open-concept layout and rich hardwood floors throughout the main living areas. The home has been refreshed with new carpet and fresh paint in the primary suite, den, and hallway for a move-in-ready feel. At the heart of the home, the kitchen shines with hickory cabinets, quartz countertops, island seating, an induction cooktop, and double ovens. The kitchen flows into the dining area and family room, making daily living and entertaining a breeze. The main level includes a spacious primary suite with fireplace, private den, en-suite bath, and laundry. Two more bedrooms, a 3⁄4 bath, office, pantry/mudroom, and half bath complete the layout. The oversized 2-car garage offers zero-entry access. The walkout lower level lives like a second home with 3 bedrooms, 2 full baths, second laundry, kitchenette, living area, patio—plus vast storage and a generous mechanical room. Outside, enjoy 2+ acres lined with walnut trees, an upper patio with firepit, and a 20x20 detached garage. Built by Vander Linden Construction and updated with a new roof, gutters, soffit, fascia, and siding—this acreage is move-in ready.
Home Details
Home Type
- Single Family
Est. Annual Taxes
- $7,340
Year Built
- Built in 2011
Lot Details
- 2.15 Acre Lot
Home Design
- Ranch Style House
- Asphalt Shingled Roof
- Metal Siding
Interior Spaces
- 2,572 Sq Ft Home
- Wet Bar
- Central Vacuum
- Wood Burning Fireplace
- Drapes & Rods
- Mud Room
- Family Room Downstairs
- Finished Basement
- Walk-Out Basement
Kitchen
- Eat-In Kitchen
- Built-In Double Oven
- Cooktop
- Microwave
- Dishwasher
Flooring
- Wood
- Carpet
- Tile
Bedrooms and Bathrooms
- 6 Bedrooms | 3 Main Level Bedrooms
Laundry
- Laundry Room
- Laundry on main level
- Dryer
- Washer
Home Security
- Home Security System
- Fire and Smoke Detector
Parking
- 3 Garage Spaces | 2 Attached and 1 Detached
- Gravel Driveway
Outdoor Features
- Patio
- Fire Pit
Utilities
- Forced Air Heating and Cooling System
- Heating System Powered By Leased Propane
- Septic Tank
- Cable TV Available
Community Details
- No Home Owners Association
Listing and Financial Details
- Assessor Parcel Number 4453500600
Map
Tax History
| Year | Tax Paid | Tax Assessment Tax Assessment Total Assessment is a certain percentage of the fair market value that is determined by local assessors to be the total taxable value of land and additions on the property. | Land | Improvement |
|---|---|---|---|---|
| 2025 | $7,338 | $698,250 | $61,940 | $636,310 |
| 2024 | $7,340 | $649,710 | $55,800 | $593,910 |
| 2023 | $7,682 | $649,710 | $55,800 | $593,910 |
| 2022 | $7,618 | $582,590 | $44,650 | $537,940 |
| 2021 | $7,618 | $549,610 | $42,120 | $507,490 |
| 2020 | $6,878 | $498,120 | $35,100 | $463,020 |
| 2019 | $5,232 | $498,120 | $35,100 | $463,020 |
| 2018 | $5,118 | $376,740 | $2,760 | $373,980 |
| 2017 | $5,310 | $376,740 | $2,760 | $373,980 |
| 2016 | $5,334 | $377,370 | $3,190 | $374,180 |
| 2015 | -- | $377,370 | $3,190 | $374,180 |
| 2014 | -- | $377,910 | $3,470 | $374,440 |
Property History
| Date | Event | Price | List to Sale | Price per Sq Ft |
|---|---|---|---|---|
| 01/06/2026 01/06/26 | Pending | -- | -- | -- |
| 06/19/2025 06/19/25 | Price Changed | $700,000 | -1.8% | $272 / Sq Ft |
| 05/01/2025 05/01/25 | For Sale | $712,500 | -5.0% | $277 / Sq Ft |
| 01/06/2025 01/06/25 | Off Market | $750,000 | -- | -- |
| 09/16/2024 09/16/24 | For Sale | $750,000 | -- | $292 / Sq Ft |
Purchase History
| Date | Type | Sale Price | Title Company |
|---|---|---|---|
| Quit Claim Deed | -- | None Listed On Document | |
| Quit Claim Deed | -- | None Listed On Document | |
| Quit Claim Deed | -- | -- | |
| Warranty Deed | -- | None Available |
Source: Des Moines Area Association of REALTORS®
MLS Number: 703341
APN: 445-3500600
- 410 Lang Creek Ave
- 503 Lang Creek Ave
- 1532 Davis Ave
- 1519 Davis Ave
- 518 Industrial Ave
- 105 Broad St
- 1012 Summer St
- 915 Elm St
- 329 Broad St
- 500 Broad St
- 1425 Penrose St
- 1126 Summer St
- 1031 Elm St
- 1003 East St
- 920 High St
- 616 Harrison Ave
- 524 Main St
- 515 Marvin Ave
- 532 Harrison Ave
- 1801 10th Avenue Place
