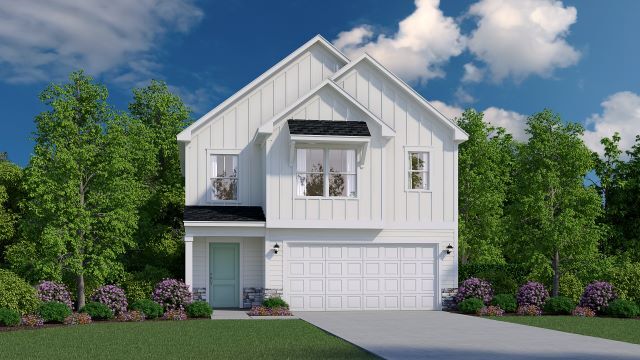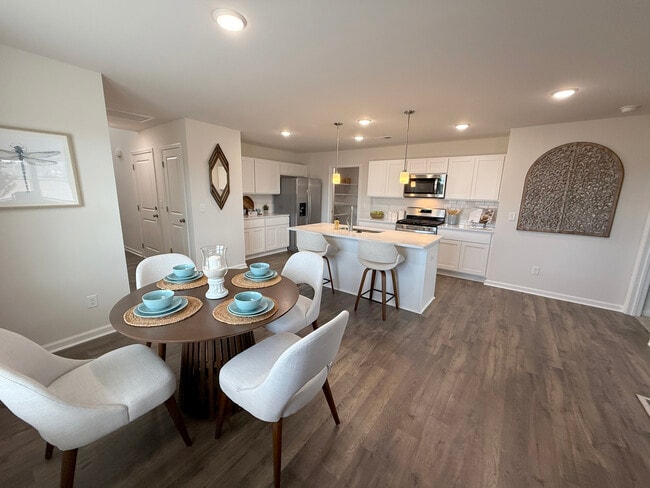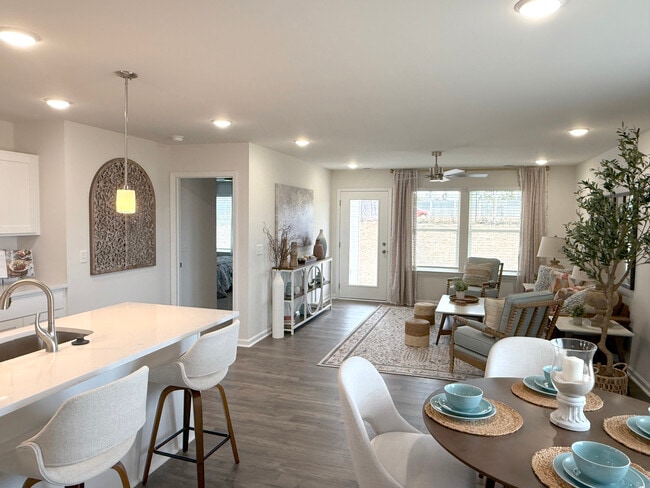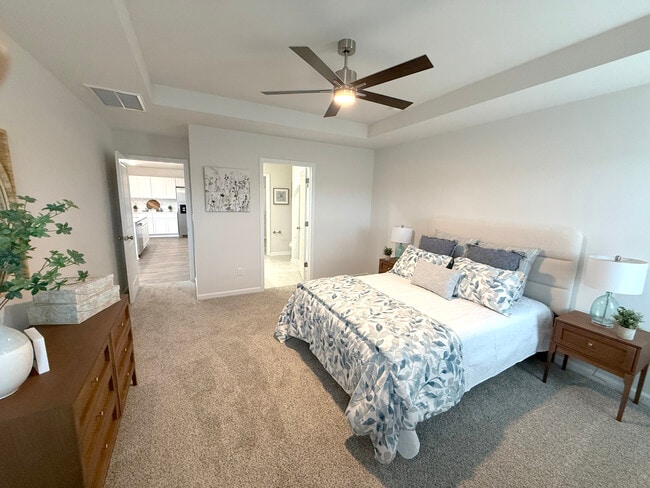
Estimated payment $1,879/month
Highlights
- New Construction
- Breakfast Area or Nook
- Walk-In Pantry
- Spring Valley High School Rated A-
About This Home
The Keystone floor plan offers an open and inviting design that perfectly blends style, comfort, and practicality for modern living. The first floor features a spacious family room that connects effortlessly to the kitchen and breakfast area, creating an ideal space for entertaining or relaxing with family. The kitchen includes a large island, walk-in pantry, and direct access to a covered patio for easy indoor-outdoor living. The owners suite is conveniently situated on the main level, providing a private retreat with a luxurious bath and expansive walk-in closet. Upstairs, a bright loft offers flexible space for a home office, playroom, or lounge, surrounded by three additional bedrooms and a full bath. With thoughtful storage solutions, a two-car garage, and beautiful exterior elevations, the Keystone combines everyday functionality with timeless design appeal..
Sales Office
| Monday |
11:00 AM - 6:00 PM
|
| Tuesday |
11:00 AM - 6:00 PM
|
| Wednesday |
11:00 AM - 6:00 PM
|
| Thursday |
11:00 AM - 6:00 PM
|
| Friday |
11:00 AM - 6:00 PM
|
| Saturday |
11:00 AM - 6:00 PM
|
| Sunday |
1:00 PM - 6:00 PM
|
Home Details
Home Type
- Single Family
Parking
- 2 Car Garage
Home Design
- New Construction
Interior Spaces
- 2-Story Property
Kitchen
- Breakfast Area or Nook
- Walk-In Pantry
Bedrooms and Bathrooms
- 4 Bedrooms
Map
Other Move In Ready Homes in Victorywoods Village
About the Builder
- Victorywoods Village
- Victory Woods
- Victorywoods Village - Victory Woods
- Victorywoods Village - Essence at Victorywoods Village
- 126 Beaver Ridge Dr
- 620 R Valhalla Dr
- 624 Beaver Park (Lot 27) Dr
- 409 Upland Trail Rd
- 204 Deer Crossing Rd
- 200 Deer Crossing Rd
- 4 Lost Dog Ct
- 5047 Percival Rd
- Deer Park
- Pecan Orchard
- Woodcreek Farms - Northwoods Villas
- The Valley
- 266 Polo Hill Rd
- 297 Polo Hill Rd
- 293 Polo Hill Rd
- 2413 Bermuda Hills Rd






