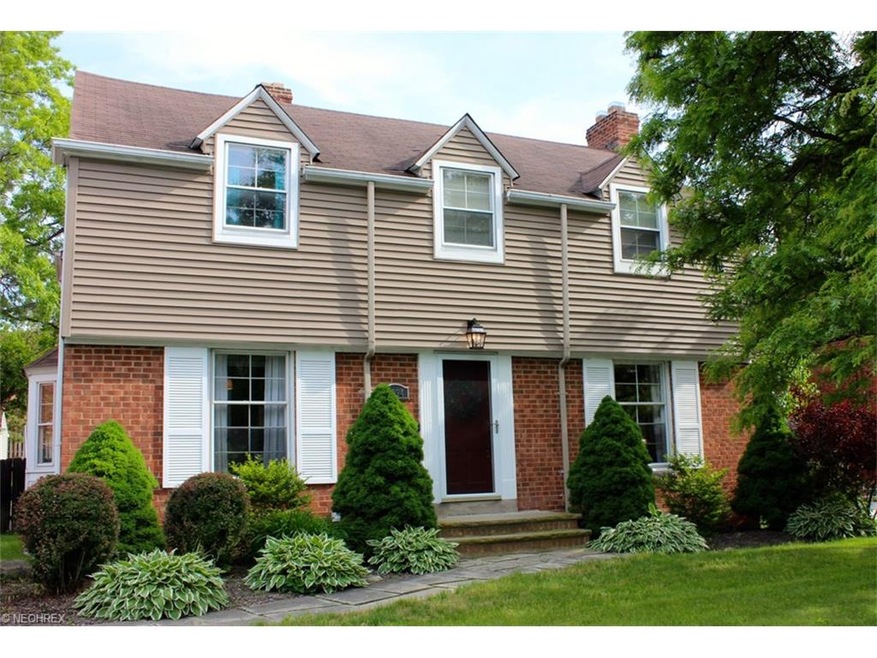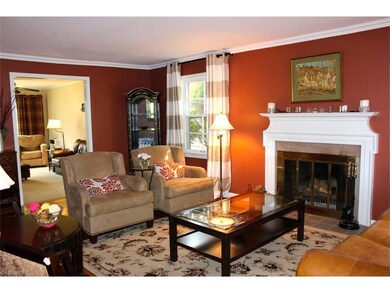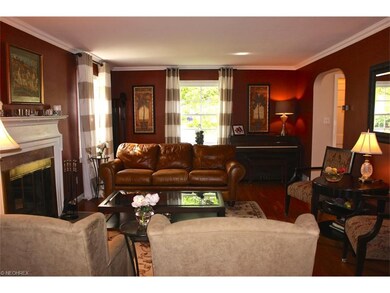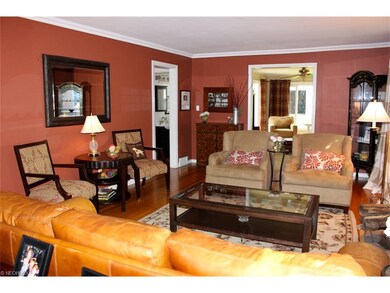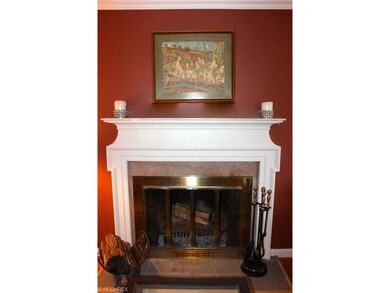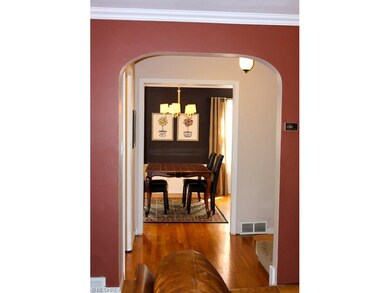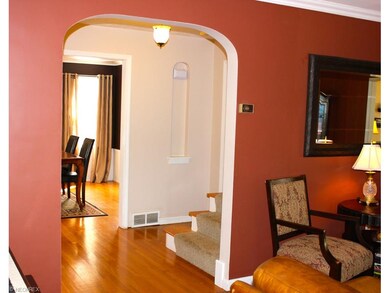
4094 Meadowbrook Blvd University Heights, OH 44118
Highlights
- Colonial Architecture
- Community Pool
- 2 Car Detached Garage
- 2 Fireplaces
- Tennis Courts
- Patio
About This Home
As of November 2020Classic True Center Hall Colonial with today's décor, loads of charm and updates; plus plenty of natural sun light! Formal living room w/ crown molding, fireplace, arched entry and hardwood floors. Hardwood floors continue through to the dining room with chair rail and built in palladium door china cabinet with touch lighting! Updated kitchen features granite counter tops, stainless steel appliances, custom cabinetry, hardwood floors, PLUS breakfast room with bay window and mud room! Comfortable family room w/ picture window and entrance to rear patio with awning and a 178' deep beautifully landscaped yard! This house has what every buyer wants - 2 Full Baths On 2nd! Three bedrooms on the second floor, all have hardwood floors. Master bedroom with updated en suite; bath features granite top vanity, sconces and walk in shower! Lower level family room with fireplace and carpet; great additional living space. Move In & Enjoy this well cared for home in a sought after University Heights location! This home is a pride of ownership! Impeccable condition! Some updates include: Patio awning, family room carpet (2015). High efficiency furnace, air conditioner, lower level carpet (2014). Siding/front gutters, bathrooms (2012). Kitchen remodel (2010). Terrific location too, close to everything... a stroll to Fairmount Circle shops and restaurants. Convenient to Universities, shopping, dining, hospitals, downtown Cleveland and the Cultural district of University Circle. A MUST SEE!
Home Details
Home Type
- Single Family
Year Built
- Built in 1939
Lot Details
- 0.26 Acre Lot
- Lot Dimensions are 55x205
- North Facing Home
- Partially Fenced Property
- Wood Fence
Home Design
- Colonial Architecture
- Brick Exterior Construction
- Asphalt Roof
- Vinyl Construction Material
Interior Spaces
- 2,155 Sq Ft Home
- 2-Story Property
- 2 Fireplaces
- Partially Finished Basement
- Basement Fills Entire Space Under The House
Kitchen
- Range
- Microwave
- Dishwasher
- Disposal
Bedrooms and Bathrooms
- 3 Bedrooms
Home Security
- Carbon Monoxide Detectors
- Fire and Smoke Detector
Parking
- 2 Car Detached Garage
- Garage Door Opener
Outdoor Features
- Patio
Utilities
- Forced Air Heating and Cooling System
- Humidifier
- Heating System Uses Gas
Listing and Financial Details
- Assessor Parcel Number 721-04-007
Community Details
Recreation
- Tennis Courts
- Community Playground
- Community Pool
- Park
Additional Features
- University 30 Community
- Shops
Ownership History
Purchase Details
Home Financials for this Owner
Home Financials are based on the most recent Mortgage that was taken out on this home.Purchase Details
Home Financials for this Owner
Home Financials are based on the most recent Mortgage that was taken out on this home.Purchase Details
Home Financials for this Owner
Home Financials are based on the most recent Mortgage that was taken out on this home.Purchase Details
Home Financials for this Owner
Home Financials are based on the most recent Mortgage that was taken out on this home.Purchase Details
Purchase Details
Purchase Details
Purchase Details
Purchase Details
Purchase Details
Purchase Details
Purchase Details
Similar Homes in the area
Home Values in the Area
Average Home Value in this Area
Purchase History
| Date | Type | Sale Price | Title Company |
|---|---|---|---|
| Warranty Deed | $265,000 | Erie Title Agency | |
| Quit Claim Deed | -- | None Available | |
| Warranty Deed | $210,000 | None Available | |
| Survivorship Deed | $188,000 | Ohio Title Corp | |
| Deed | $124,000 | -- | |
| Deed | $53,500 | -- | |
| Deed | $107,000 | -- | |
| Deed | $90,000 | -- | |
| Deed | $73,500 | -- | |
| Deed | $72,500 | -- | |
| Deed | -- | -- | |
| Deed | -- | -- |
Mortgage History
| Date | Status | Loan Amount | Loan Type |
|---|---|---|---|
| Previous Owner | $212,000 | New Conventional | |
| Previous Owner | $157,500 | New Conventional | |
| Previous Owner | $131,349 | New Conventional | |
| Previous Owner | $151,000 | Stand Alone Second | |
| Previous Owner | $150,400 | Balloon | |
| Closed | $28,200 | No Value Available |
Property History
| Date | Event | Price | Change | Sq Ft Price |
|---|---|---|---|---|
| 11/20/2020 11/20/20 | Sold | $265,000 | 0.0% | $101 / Sq Ft |
| 10/08/2020 10/08/20 | Pending | -- | -- | -- |
| 09/26/2020 09/26/20 | For Sale | $265,000 | +26.2% | $101 / Sq Ft |
| 12/13/2016 12/13/16 | Sold | $210,000 | -6.7% | $97 / Sq Ft |
| 10/25/2016 10/25/16 | Pending | -- | -- | -- |
| 06/01/2016 06/01/16 | For Sale | $225,000 | -- | $104 / Sq Ft |
Tax History Compared to Growth
Tax History
| Year | Tax Paid | Tax Assessment Tax Assessment Total Assessment is a certain percentage of the fair market value that is determined by local assessors to be the total taxable value of land and additions on the property. | Land | Improvement |
|---|---|---|---|---|
| 2024 | $10,508 | $122,955 | $22,295 | $100,660 |
| 2023 | $10,133 | $92,760 | $16,910 | $75,850 |
| 2022 | $10,082 | $92,750 | $16,910 | $75,850 |
| 2021 | $9,878 | $92,750 | $16,910 | $75,850 |
| 2020 | $8,232 | $68,150 | $15,090 | $53,060 |
| 2019 | $7,789 | $194,700 | $43,100 | $151,600 |
| 2018 | $7,793 | $68,150 | $15,090 | $53,060 |
| 2017 | $7,873 | $64,090 | $14,280 | $49,810 |
| 2016 | $7,597 | $64,090 | $14,280 | $49,810 |
| 2015 | $7,203 | $64,090 | $14,280 | $49,810 |
| 2014 | $7,059 | $62,830 | $14,000 | $48,830 |
Agents Affiliated with this Home
-

Seller's Agent in 2020
Helen Barnett
Howard Hanna
(216) 721-1210
9 in this area
94 Total Sales
-
E
Buyer's Agent in 2020
Edie Myhre
Howard Hanna
(216) 410-4719
5 in this area
62 Total Sales
-

Seller's Agent in 2016
Mary Lou McHenry
Howard Hanna
(216) 319-3333
27 in this area
98 Total Sales
-

Buyer's Agent in 2016
Leslie Kaufman
Howard Hanna
(216) 299-3561
25 Total Sales
Map
Source: MLS Now
MLS Number: 3812896
APN: 721-04-007
- 2375 Glendon Rd
- 2404 Lalemant Rd
- 2448 Warrensville Center Rd
- VL Saybrook Rd
- 2383 Saybrook Rd
- 2300 Miramar Blvd
- 2400 Saybrook Rd
- 2330 Traymore Rd
- 2387 Channing Rd
- 4030 Silsby Rd
- 2465 S Belvoir Blvd
- 2375 Traymore Rd
- 4098 Bushnell Rd
- 2311 S Belvoir Blvd
- 4141 Bushnell Rd
- 2423 Fenwick Rd
- 3886 Faversham Rd
- 3878 Faversham Rd
- 3845 Hillbrook Rd
- 3966 Lansdale Rd
