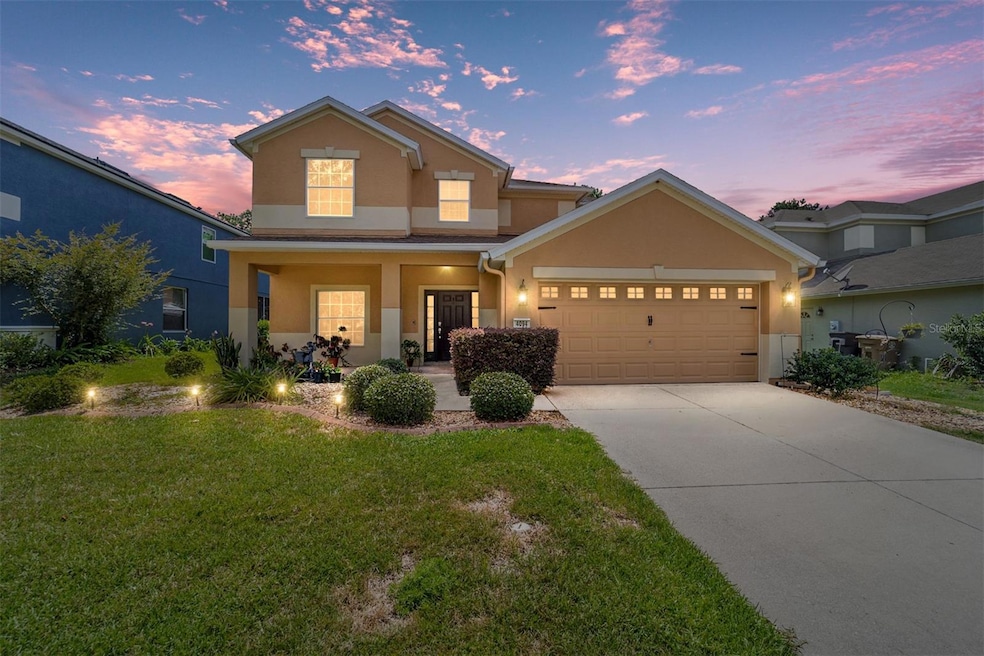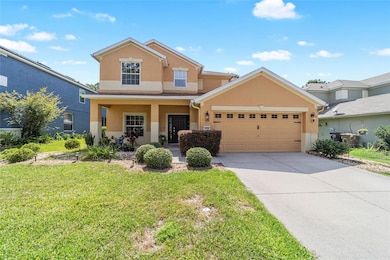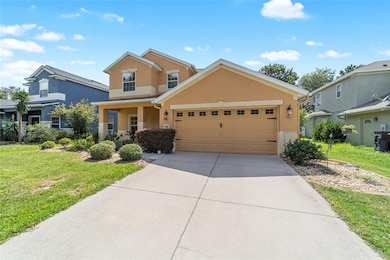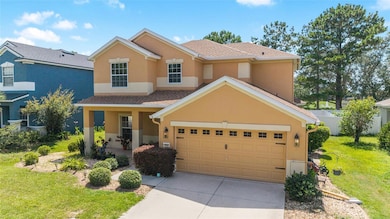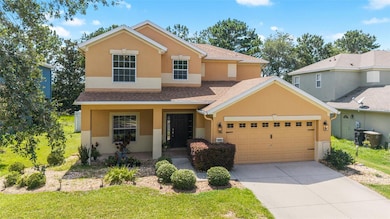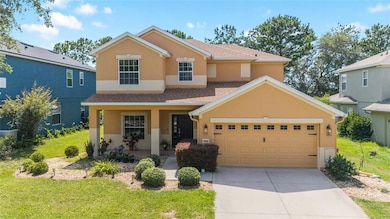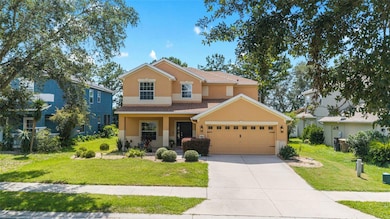4094 SW 51st Ct Ocala, FL 34474
Southwest Ocala NeighborhoodEstimated payment $2,269/month
Highlights
- Fitness Center
- Pond View
- Wood Flooring
- West Port High School Rated A-
- Clubhouse
- Stone Countertops
About This Home
Welcome to this spacious 2,510 sq ft Wyntana model home in Saddle Creek, offering 4 bedrooms, 3.5 bathrooms, and a versatile den on a premium lot. Step inside through a high-ceiling tile entry that flows into formal living and dining areas featuring elegant, engineered wood floors. The private den/flex room, accessible via French doors, boasts wood floors, crown molding, fan and blinds, creating an ideal space for a home office or quiet retreat. A convenient half bath with a single sink and tile flooring is located near the entry. The living room is equipped with a sliding glass door, vertical blinds, crown molding, and a ceiling fan, overlooking the rear. The heart of the home, the kitchen, offers eat-in dining, tile floors, granite countertops, a central island, and wood cabinetry, complete with stainless steel refrigerator, white microwave, oven, and dishwasher, plus a dedicated pantry. Beyond the living area, enjoy the enclosed sunroom, featuring tile floors, a ceiling fan, and slider windows, perfect for year-round enjoyment. Upstairs, the masterfully carpeted stairs lead to the additional bedrooms and a dedicated laundry room with a white washer and dryer. Bedrooms 2 and 3 include blinds, carpet, fan, and a closet. Bathroom 2 features a tub/shower combination, tile, and a single sink. The 4th bedroom is carpeted with a fan, blinds, and a closet, and includes an en-suite with a single sink, tile, and a tub/shower. The primary bedroom is a true sanctuary, accessed through double doors, offering soft carpet, a ceiling fan, 2 expansive walk-in closets, and four windows with vertical blinds providing serene pond views from the tray ceiling. Its luxurious en-suite primary bath features a double sink with a center vanity, a garden tub, a glass-enclosed shower, and a linen closet. Practical updates include a new roof installed in July 2021 and window film throughout the entire house for energy efficiency, newer AC, and the vinyl-fenced yard. This home also features a two-car garage. This home checks every box-space, style, and smart upgrades. Don't wait, schedule your private showing today and make this exceptional home yours!
Listing Agent
ON TOP OF THE WORLD REAL EST Brokerage Phone: 352-854-2394 License #3371703 Listed on: 06/23/2025
Co-Listing Agent
ON TOP OF THE WORLD REAL EST Brokerage Phone: 352-854-2394 License #3631040
Home Details
Home Type
- Single Family
Est. Annual Taxes
- $2,701
Year Built
- Built in 2005
Lot Details
- 7,405 Sq Ft Lot
- East Facing Home
- Vinyl Fence
- Cleared Lot
- Landscaped with Trees
- Property is zoned PUD
HOA Fees
- $136 Monthly HOA Fees
Parking
- 2 Car Attached Garage
- Driveway
Home Design
- Bi-Level Home
- Slab Foundation
- Shingle Roof
- Concrete Siding
- Block Exterior
- Stucco
Interior Spaces
- 2,510 Sq Ft Home
- Crown Molding
- Tray Ceiling
- Ceiling Fan
- Blinds
- Living Room
- Pond Views
Kitchen
- Range
- Microwave
- Dishwasher
- Stone Countertops
Flooring
- Wood
- Carpet
- Tile
Bedrooms and Bathrooms
- 4 Bedrooms
- Primary Bedroom Upstairs
- Walk-In Closet
- Soaking Tub
Laundry
- Laundry Room
- Laundry on upper level
- Dryer
- Washer
Schools
- Saddlewood Elementary School
- Liberty Middle School
- West Port High School
Utilities
- Central Air
- Heat Pump System
- Thermostat
- Water Softener
Listing and Financial Details
- Visit Down Payment Resource Website
- Legal Lot and Block 181 / 00/00
- Assessor Parcel Number 2386-100-181
Community Details
Overview
- Association fees include pool, recreational facilities
- Leland Management Association
- Saddle Creek Subdivision, Wyntana Floorplan
Amenities
- Clubhouse
Recreation
- Recreation Facilities
- Fitness Center
- Community Pool
Map
Home Values in the Area
Average Home Value in this Area
Tax History
| Year | Tax Paid | Tax Assessment Tax Assessment Total Assessment is a certain percentage of the fair market value that is determined by local assessors to be the total taxable value of land and additions on the property. | Land | Improvement |
|---|---|---|---|---|
| 2024 | $2,813 | $176,407 | -- | -- |
| 2023 | $2,813 | $171,269 | $0 | $0 |
| 2022 | $2,466 | $166,281 | $0 | $0 |
| 2021 | $2,456 | $161,438 | $0 | $0 |
| 2020 | $2,176 | $159,209 | $0 | $0 |
| 2019 | $2,134 | $155,630 | $0 | $0 |
| 2018 | $2,054 | $152,728 | $0 | $0 |
| 2017 | $2,032 | $149,587 | $0 | $0 |
| 2016 | $2,006 | $146,510 | $0 | $0 |
| 2015 | $2,173 | $153,416 | $0 | $0 |
| 2014 | $1,994 | $152,198 | $0 | $0 |
Property History
| Date | Event | Price | Change | Sq Ft Price |
|---|---|---|---|---|
| 08/22/2025 08/22/25 | Pending | -- | -- | -- |
| 07/23/2025 07/23/25 | Price Changed | $359,900 | -2.7% | $143 / Sq Ft |
| 06/23/2025 06/23/25 | For Sale | $369,900 | -- | $147 / Sq Ft |
Purchase History
| Date | Type | Sale Price | Title Company |
|---|---|---|---|
| Special Warranty Deed | $222,200 | First American Title Ins Co |
Mortgage History
| Date | Status | Loan Amount | Loan Type |
|---|---|---|---|
| Previous Owner | $177,731 | Fannie Mae Freddie Mac |
Source: Stellar MLS
MLS Number: OM704078
APN: 2386-100-181
- TBN SW 54th Cir
- 4059 SW 51st Rd
- 3921 SW 51st Terrace
- 5155 SW 39th St
- 5151 SW 39th St
- 5073 SW 40th Place
- 4570 SW 52nd Cir Unit 106
- 4570 SW 52nd Cir Unit 104
- 4178 SW 43rd Cir
- 5471 SW 40th St
- 4555 SW 52nd Cir Unit 106
- 4555 SW 52nd Cir Unit 101
- 4927 SW 45th Cir
- 4525 SW 52nd Cir Unit 105
- 4904 SW 45th St
- 4311 SW 53rd Terrace
- 4478 SW 49th Ave
- 5529 SW 42nd Place
- 4429 SW 49th Ave
- 4080 SW 47th Ct
