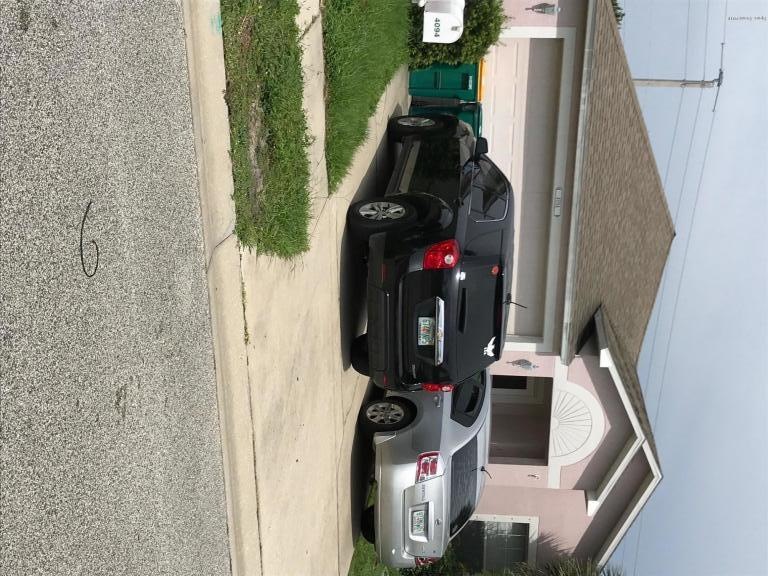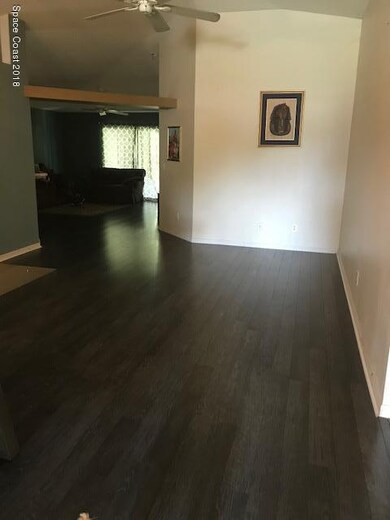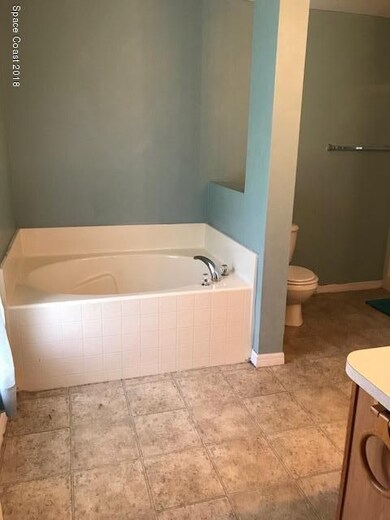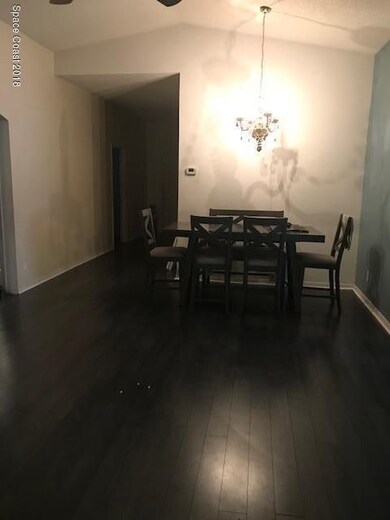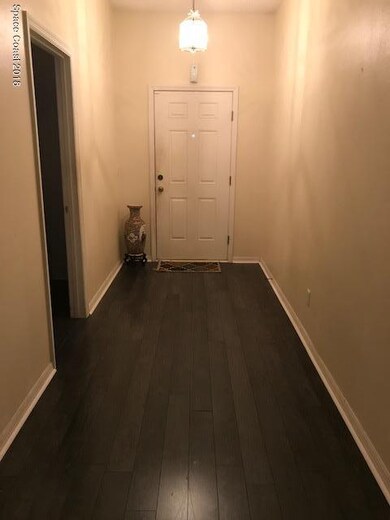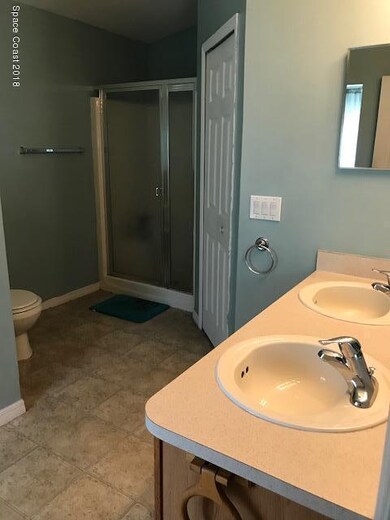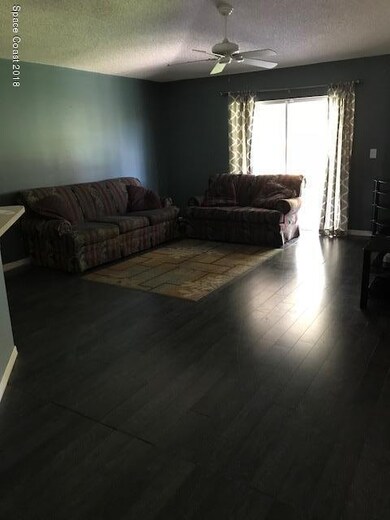
4094 Wilkes Dr Melbourne, FL 32901
Highlights
- Open Floorplan
- Great Room
- 2 Car Attached Garage
- Vaulted Ceiling
- Screened Porch
- Separate Shower in Primary Bathroom
About This Home
As of May 2019Attractively designed four Bedroom home,wood laminate flooring in main areas, open concept with high ceilings, opens to screened porch in nice community, centrally located and so close to everything! Perfect for large family! Small but fenced back yard, with an open patio as well. Financial situ causes it to be a short sale. Easy to show, however there is a dog on property.Bank approved price!!!Should now be able to close quickly!!!
Last Agent to Sell the Property
Better Homes & Gardens RE Star License #34509 Listed on: 12/27/2018

Home Details
Home Type
- Single Family
Est. Annual Taxes
- $3,148
Year Built
- Built in 2004
Lot Details
- 5,663 Sq Ft Lot
- East Facing Home
- Wood Fence
HOA Fees
- $29 Monthly HOA Fees
Parking
- 2 Car Attached Garage
Home Design
- Shingle Roof
- Concrete Siding
- Block Exterior
- Asphalt
- Stucco
Interior Spaces
- 1,911 Sq Ft Home
- 1-Story Property
- Open Floorplan
- Built-In Features
- Vaulted Ceiling
- Ceiling Fan
- Great Room
- Screened Porch
Kitchen
- Breakfast Bar
- Electric Range
- Dishwasher
Flooring
- Laminate
- Vinyl
Bedrooms and Bathrooms
- 4 Bedrooms
- Split Bedroom Floorplan
- Walk-In Closet
- 2 Full Bathrooms
- Separate Shower in Primary Bathroom
Laundry
- Laundry Room
- Dryer
- Washer
Outdoor Features
- Patio
Schools
- University Park Elementary School
- Stone Middle School
- Palm Bay High School
Utilities
- Central Heating and Cooling System
- Electric Water Heater
- Cable TV Available
Community Details
- Belle Terrace Association
- Belle Terrace Subdivision
- Maintained Community
Listing and Financial Details
- Short Sale
- Assessor Parcel Number 28-37-16-76-00000.0-0024.00
Ownership History
Purchase Details
Home Financials for this Owner
Home Financials are based on the most recent Mortgage that was taken out on this home.Purchase Details
Home Financials for this Owner
Home Financials are based on the most recent Mortgage that was taken out on this home.Purchase Details
Home Financials for this Owner
Home Financials are based on the most recent Mortgage that was taken out on this home.Similar Homes in the area
Home Values in the Area
Average Home Value in this Area
Purchase History
| Date | Type | Sale Price | Title Company |
|---|---|---|---|
| Warranty Deed | $195,000 | Prestige Ttl Of Brevard Llc | |
| Warranty Deed | $155,000 | Attorney | |
| Warranty Deed | $138,000 | Hbi Title Company |
Mortgage History
| Date | Status | Loan Amount | Loan Type |
|---|---|---|---|
| Open | $191,468 | FHA | |
| Previous Owner | $152,192 | FHA | |
| Previous Owner | $127,930 | No Value Available |
Property History
| Date | Event | Price | Change | Sq Ft Price |
|---|---|---|---|---|
| 08/22/2025 08/22/25 | Price Changed | $279,000 | -5.1% | $146 / Sq Ft |
| 07/26/2025 07/26/25 | Price Changed | $294,000 | -1.7% | $154 / Sq Ft |
| 07/10/2025 07/10/25 | For Sale | $299,000 | +53.3% | $156 / Sq Ft |
| 05/16/2019 05/16/19 | Sold | $195,000 | -4.9% | $102 / Sq Ft |
| 03/06/2019 03/06/19 | Pending | -- | -- | -- |
| 12/27/2018 12/27/18 | Price Changed | $205,000 | 0.0% | $107 / Sq Ft |
| 12/27/2018 12/27/18 | For Sale | $205,000 | +8.5% | $107 / Sq Ft |
| 12/14/2018 12/14/18 | Pending | -- | -- | -- |
| 12/07/2018 12/07/18 | For Sale | $189,000 | 0.0% | $99 / Sq Ft |
| 08/29/2018 08/29/18 | Pending | -- | -- | -- |
| 07/12/2018 07/12/18 | Price Changed | $189,000 | -2.6% | $99 / Sq Ft |
| 06/30/2018 06/30/18 | Price Changed | $194,000 | -2.5% | $102 / Sq Ft |
| 06/21/2018 06/21/18 | Price Changed | $199,000 | -3.9% | $104 / Sq Ft |
| 06/11/2018 06/11/18 | For Sale | $207,000 | +33.5% | $108 / Sq Ft |
| 06/06/2016 06/06/16 | Sold | $155,000 | -8.8% | $81 / Sq Ft |
| 02/29/2016 02/29/16 | Pending | -- | -- | -- |
| 11/30/2015 11/30/15 | For Sale | $170,000 | +9.7% | $89 / Sq Ft |
| 11/25/2015 11/25/15 | Off Market | $155,000 | -- | -- |
| 11/25/2015 11/25/15 | For Sale | $170,000 | -- | $89 / Sq Ft |
Tax History Compared to Growth
Tax History
| Year | Tax Paid | Tax Assessment Tax Assessment Total Assessment is a certain percentage of the fair market value that is determined by local assessors to be the total taxable value of land and additions on the property. | Land | Improvement |
|---|---|---|---|---|
| 2024 | $4,711 | $298,120 | -- | -- |
| 2023 | $4,711 | $296,860 | $55,000 | $241,860 |
| 2022 | $4,026 | $243,930 | $0 | $0 |
| 2021 | $3,796 | $211,680 | $50,000 | $161,680 |
| 2020 | $3,427 | $183,580 | $30,000 | $153,580 |
| 2019 | $2,489 | $168,780 | $0 | $0 |
| 2018 | $2,481 | $165,640 | $20,000 | $145,640 |
| 2017 | $3,148 | $154,220 | $20,000 | $134,220 |
| 2016 | $3,244 | $150,540 | $20,000 | $130,540 |
| 2015 | $3,050 | $137,350 | $20,000 | $117,350 |
| 2014 | $2,794 | $126,150 | $20,000 | $106,150 |
Agents Affiliated with this Home
-
Cliff Glansen

Seller's Agent in 2025
Cliff Glansen
FlatFee.com
(954) 965-3990
23 in this area
5,850 Total Sales
-
Kathy Grosch

Seller's Agent in 2019
Kathy Grosch
Better Homes & Gardens RE Star
(407) 592-0370
6 in this area
66 Total Sales
-
Jason Graveley

Buyer's Agent in 2019
Jason Graveley
Waterman Real Estate, Inc.
11 Total Sales
-
K
Seller's Agent in 2016
Kenneth Koller
Weichert REALTORS Hallmark Pro
Map
Source: Space Coast MLS (Space Coast Association of REALTORS®)
MLS Number: 816148
APN: 28-37-16-76-00000.0-0024.00
- 515 Melanie Cir
- 4049 Wilkes Dr
- 460 Martello Way
- 510 Martello Way
- 4030 Alamanda Key Dr
- 4095 Negal Cir
- 4280 Alamanda Key Dr
- 4120 Negal Cir
- 560 Martello Way
- 4020 Bayberry Dr
- 4022 Wilkes Dr
- 4065 Negal Cir
- 4030 Marlberry Ln
- 691 Indian Oaks Dr
- 4120 Bayberry Dr
- 415 Lorelei Ave
- 4365 Negal Cir
- 740 Indian Oaks Dr
- 299 Cinnamon Lake Cir
- 178 Cinnamon Lake Cir
