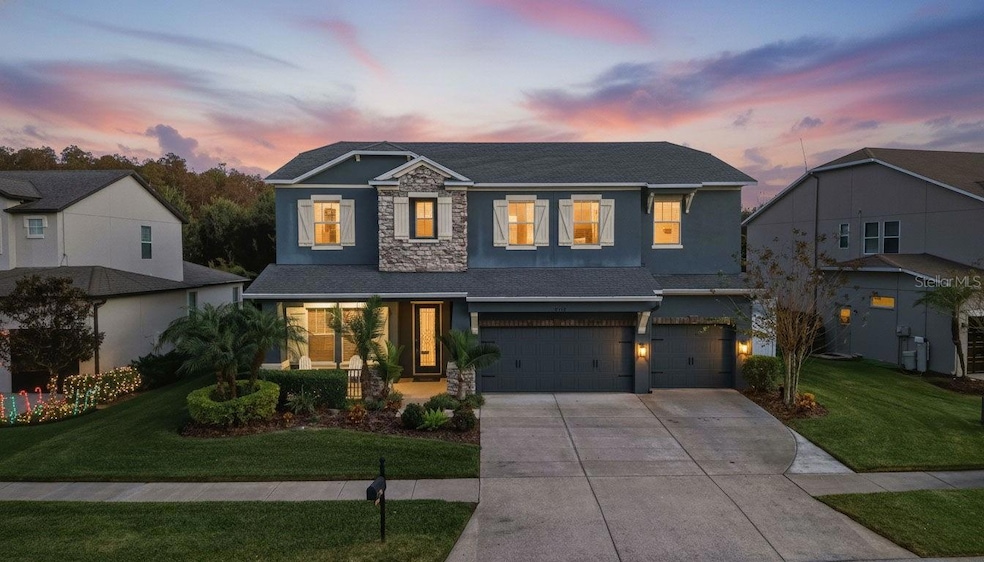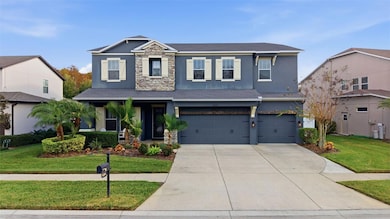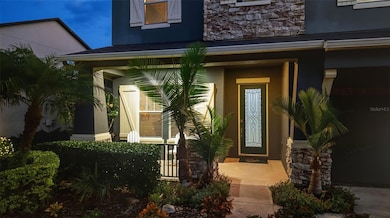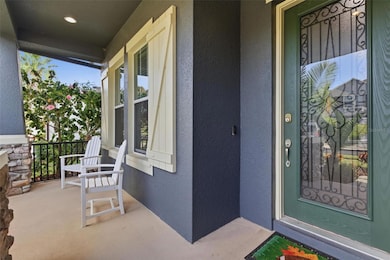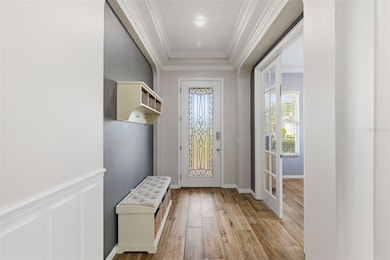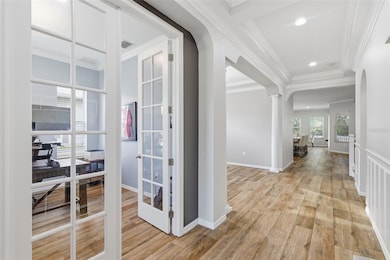4094 Windcrest Dr Wesley Chapel, FL 33544
Estimated payment $5,120/month
Highlights
- Fitness Center
- Heated In Ground Pool
- Open Floorplan
- Seven Oaks Elementary School Rated 9+
- Gated Community
- Clubhouse
About This Home
One or more photo(s) has been virtually staged. Set within the gated enclave of Sabal Point in Seven Oaks, a scenic approach guides you through manicured grounds and distinguished residences until you reach 4094 Windcrest Drive. The mature landscape, stone-accented façade, and inviting front porch create an immediate sense of refinement. Approaching the wood-framed glass door with its intricate metal inlay offers a glimpse of the elevated design that awaits inside. Stepping into the foyer, cascading natural light fills the space, drawing attention to the wood plank tile flooring, tray ceilings, crown molding, detailed trim work, and recessed lighting found throughout. Just off the entry, double French doors open to a dedicated office—ideal for work or study. Continuing forward, the formal dining space—enhanced by architectural columns—sets the stage for memorable gatherings. Nearby along this same hallway, the laundry room features a utility sink and spacious closet, and just beyond it sits a substantial storage area complete with granite countertops. The kitchen stands as a culinary showcase, anchored by a large island with overhang seating, recessed lighting, solid wood cabinetry offering abundant storage, granite countertops, double ovens, stainless steel appliances, a coffee or dry bar nook, and a generous walk-in pantry. From here, the open layout transitions effortlessly into a sunlit dining alcove perfectly suited for a large table. The expansive living room features custom accent walls and pocket sliding glass doors that frame views of the outdoor retreat. Just beyond, a remodeled full bath and a private bedroom create an ideal space for visiting guests. Ascending the staircase, an elegant landing welcomes you to the second level, where the primary suite opens as a true sanctuary of light and space. Tray ceilings, expansive windows, and two oversized walk-in closets enhance the feeling of refined comfort. The primary bathroom offers a luxurious retreat with a dual-sink vanity, soaking tub, and an expansive glass-enclosed walk-in shower. Three additional well-appointed bedrooms, two full bathrooms, and a remarkably spacious sixth room—perfect as an entertainment area or additional bedroom thanks to its large closet—complete the upper level. Outdoor living reaches new heights in the screened lanai, designed for both relaxation and entertainment. Enjoy paver flooring, a heated saltwater pool and spa with app-controlled lighting, and a fully fenced yard backing to a tranquil conservation area—an ideal setting for alfresco dining or hosting gatherings. Notable Highlights: Roof (2012) • AC #1 Downstairs (2025) • AC #2 Upstairs (2012) • Water Heater (2023) • Interior Painting: Foyer, Kitchen, Living Room & Downstairs Hallway (2025) • Cabinet Hardware (2025) • Pool Pump (2024) • Pool Heater (2019) • Pool Resurfacing (2019) • Carpet (2023) • Tile (2017) • Bathroom Remodel (2017) • Crown Molding & Trim Work (2015) • Backsplash (2025) • Front Door, Pavers & Flooring (2018) • Fence (2017) • Water Softener, Pool & Pool Cage (2013) • Garage Door Opener (2024) All that Seven Oaks features includes pools, a fitness center, splash areas, sports courts, fields, a park, and a clubhouse with gathering spaces, theater, and café. Nearby shopping and dining include The Shops at Wiregrass, Tampa Premium Outlets, and local favorites, with top-rated medical facilities close by. This isn’t just a house—it’s a place to call home. Schedule your private tour today! Click link for virtual tour.
Listing Agent
CARTWRIGHT REALTY Brokerage Phone: 813-333-6698 License #3191200 Listed on: 12/01/2025
Home Details
Home Type
- Single Family
Est. Annual Taxes
- $10,016
Year Built
- Built in 2012
Lot Details
- 8,128 Sq Ft Lot
- Northwest Facing Home
- Fenced
- Mature Landscaping
- Level Lot
- Landscaped with Trees
- Property is zoned MPUD
HOA Fees
- $13 Monthly HOA Fees
Parking
- 3 Car Attached Garage
- Garage Door Opener
- Driveway
Home Design
- Slab Foundation
- Shingle Roof
- Block Exterior
- Stucco
Interior Spaces
- 4,346 Sq Ft Home
- 2-Story Property
- Open Floorplan
- Crown Molding
- Tray Ceiling
- Vaulted Ceiling
- Ceiling Fan
- Recessed Lighting
- Blinds
- Sliding Doors
- Living Room
- Dining Room
- Home Office
- Bonus Room
- Fire and Smoke Detector
Kitchen
- Eat-In Kitchen
- Double Oven
- Range
- Microwave
- Dishwasher
- Stone Countertops
- Solid Wood Cabinet
- Disposal
Flooring
- Carpet
- Laminate
- Tile
Bedrooms and Bathrooms
- 6 Bedrooms
- Primary Bedroom Upstairs
- En-Suite Bathroom
- Walk-In Closet
- Jack-and-Jill Bathroom
- 4 Full Bathrooms
- Soaking Tub
Laundry
- Laundry Room
- Dryer
- Washer
Eco-Friendly Details
- Reclaimed Water Irrigation System
Pool
- Heated In Ground Pool
- Heated Spa
- In Ground Spa
- Saltwater Pool
Outdoor Features
- Screened Patio
- Exterior Lighting
- Rain Gutters
- Private Mailbox
- Front Porch
Schools
- Seven Oaks Elementary School
- Cypress Creek Middle School
- Cypress Creek High School
Utilities
- Central Heating and Cooling System
- Thermostat
- Propane
- Electric Water Heater
- Water Softener
- High Speed Internet
- Phone Available
- Cable TV Available
Listing and Financial Details
- Visit Down Payment Resource Website
- Legal Lot and Block 22 / 70
- Assessor Parcel Number 19-26-13-016.0-070.00-022.0
- $2,219 per year additional tax assessments
Community Details
Overview
- Association fees include pool, management, recreational facilities
- Associa Gulf Coast/Amy Herrick Association, Phone Number (813) 907-7987
- Visit Association Website
- Seven Oaks Pcls C 4B & S 1A Subdivision
- The community has rules related to deed restrictions, allowable golf cart usage in the community, no truck, recreational vehicles, or motorcycle parking
- Near Conservation Area
Amenities
- Restaurant
- Clubhouse
Recreation
- Tennis Courts
- Racquetball
- Community Playground
- Fitness Center
- Community Pool
- Park
Security
- Gated Community
Map
Home Values in the Area
Average Home Value in this Area
Tax History
| Year | Tax Paid | Tax Assessment Tax Assessment Total Assessment is a certain percentage of the fair market value that is determined by local assessors to be the total taxable value of land and additions on the property. | Land | Improvement |
|---|---|---|---|---|
| 2026 | $9,747 | $500,940 | -- | -- |
| 2025 | $9,747 | $500,940 | -- | -- |
| 2024 | $9,747 | $473,110 | -- | -- |
| 2023 | $9,481 | $459,330 | $0 | $0 |
| 2022 | $8,756 | $445,960 | $0 | $0 |
| 2021 | $8,649 | $432,980 | $52,714 | $380,266 |
| 2020 | $8,556 | $427,010 | $52,714 | $374,296 |
| 2019 | $8,389 | $415,990 | $0 | $0 |
| 2018 | $8,237 | $408,234 | $0 | $0 |
| 2017 | $8,077 | $408,234 | $0 | $0 |
| 2016 | $8,109 | $391,613 | $0 | $0 |
| 2015 | $8,262 | $388,891 | $0 | $0 |
| 2014 | $8,025 | $427,110 | $45,214 | $381,896 |
Property History
| Date | Event | Price | List to Sale | Price per Sq Ft | Prior Sale |
|---|---|---|---|---|---|
| 01/15/2026 01/15/26 | Pending | -- | -- | -- | |
| 12/10/2025 12/10/25 | For Sale | $825,000 | 0.0% | $190 / Sq Ft | |
| 12/07/2025 12/07/25 | Off Market | $825,000 | -- | -- | |
| 12/01/2025 12/01/25 | For Sale | $825,000 | +111.6% | $190 / Sq Ft | |
| 07/07/2014 07/07/14 | Off Market | $389,900 | -- | -- | |
| 11/16/2012 11/16/12 | Sold | $389,900 | -2.5% | $90 / Sq Ft | View Prior Sale |
| 09/30/2012 09/30/12 | Pending | -- | -- | -- | |
| 06/29/2012 06/29/12 | For Sale | $399,900 | -- | $92 / Sq Ft |
Purchase History
| Date | Type | Sale Price | Title Company |
|---|---|---|---|
| Special Warranty Deed | $389,900 | Universal Land Title Llc | |
| Special Warranty Deed | $455,000 | None Available |
Mortgage History
| Date | Status | Loan Amount | Loan Type |
|---|---|---|---|
| Open | $340,000 | New Conventional |
Source: Stellar MLS
MLS Number: TB8444190
APN: 13-26-19-0160-07000-0220
- 4307 Rustic Pine Place
- 4544 Vermillion Sky Dr
- 4527 Scarlet Loop
- 29542 Picana Ln
- 28415 Marsciano Ln
- 4407 Scarlet Loop
- 4730 Wandering Way
- 3641 Fawnmist Dr
- 4681 Wandering Way
- 3243 Watermark Dr
- Plant at Arbors at Wiregrass Ranch - The Townes at Arbors at Wiregrass
- Carnegie Plan at Arbors at Wiregrass Ranch - The Townes at Arbors at Wiregrass
- Flagler Plan at Arbors at Wiregrass Ranch - The Townes at Arbors at Wiregrass
- 4861 Wandering Way
- 4868 Wandering Way
- 5110 San Martino Dr
- 4547 Ancona Way
- 3699 Front Park Dr
- 28642 Tranquil Lake Cir
- 3914 Silverlake Way
