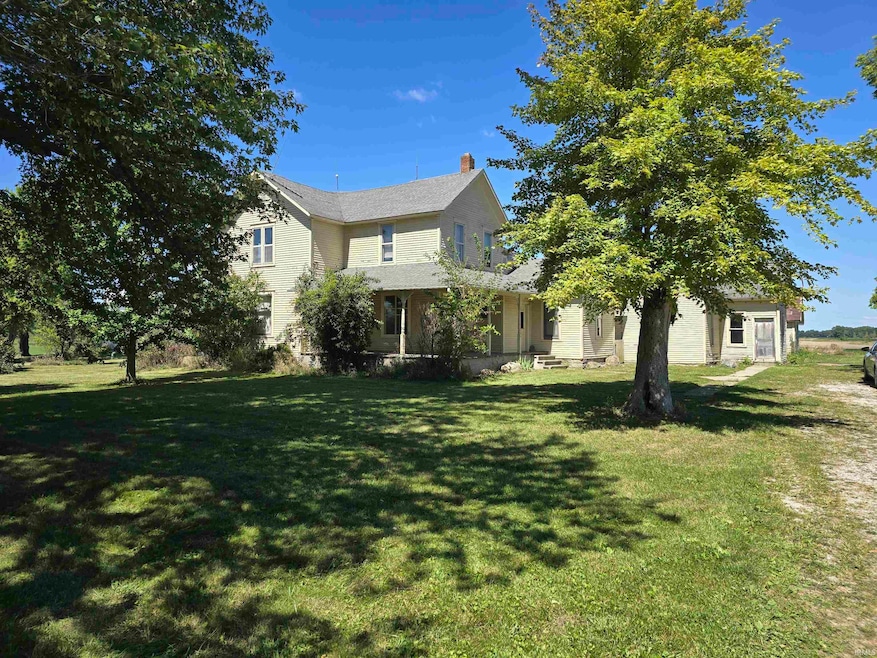
4095 County Road 68 Auburn, IN 46706
Highlights
- Traditional Architecture
- Covered patio or porch
- 2 Car Detached Garage
- Wood Flooring
- Walk-In Pantry
- Bathtub with Shower
About This Home
As of November 2024Solid old farmhouse with great potential. Just needs someone to update and restore it's former charm. Property is being sold as is, but inspections are welcome. Buyer to verify measurements and schools. Listing agent is related to the seller.
Last Agent to Sell the Property
CENTURY 21 Bradley Realty, Inc Brokerage Phone: 260-610-3253 Listed on: 09/02/2024

Home Details
Home Type
- Single Family
Est. Annual Taxes
- $1,537
Year Built
- Built in 1909
Lot Details
- 1.41 Acre Lot
- Lot Dimensions are 184' x 262' x 184' x 262'
- Rural Setting
- Level Lot
Parking
- 2 Car Detached Garage
- Gravel Driveway
Home Design
- Traditional Architecture
- Shingle Roof
- Asphalt Roof
- Wood Siding
Interior Spaces
- 2-Story Property
- Ceiling Fan
- Pull Down Stairs to Attic
Kitchen
- Walk-In Pantry
- Electric Oven or Range
Flooring
- Wood
- Carpet
- Ceramic Tile
Bedrooms and Bathrooms
- 4 Bedrooms
- Bathtub with Shower
Laundry
- Laundry on main level
- Washer and Electric Dryer Hookup
Unfinished Basement
- Michigan Basement
- Exterior Basement Entry
- Basement Cellar
Outdoor Features
- Covered patio or porch
Schools
- J.R. Watson Elementary School
- Dekalb Middle School
- Dekalb High School
Utilities
- Forced Air Heating System
- Private Company Owned Well
- Septic System
Listing and Financial Details
- Assessor Parcel Number 17-10-26-300-002.000-009
Ownership History
Purchase Details
Home Financials for this Owner
Home Financials are based on the most recent Mortgage that was taken out on this home.Purchase Details
Similar Homes in Auburn, IN
Home Values in the Area
Average Home Value in this Area
Purchase History
| Date | Type | Sale Price | Title Company |
|---|---|---|---|
| Deed | $140,000 | None Listed On Document | |
| Interfamily Deed Transfer | -- | None Available |
Mortgage History
| Date | Status | Loan Amount | Loan Type |
|---|---|---|---|
| Open | $133,000 | New Conventional |
Property History
| Date | Event | Price | Change | Sq Ft Price |
|---|---|---|---|---|
| 11/01/2024 11/01/24 | Sold | $140,000 | -6.6% | $70 / Sq Ft |
| 10/16/2024 10/16/24 | Pending | -- | -- | -- |
| 09/02/2024 09/02/24 | For Sale | $149,900 | -- | $75 / Sq Ft |
Tax History Compared to Growth
Tax History
| Year | Tax Paid | Tax Assessment Tax Assessment Total Assessment is a certain percentage of the fair market value that is determined by local assessors to be the total taxable value of land and additions on the property. | Land | Improvement |
|---|---|---|---|---|
| 2024 | $744 | $184,800 | $43,600 | $141,200 |
| 2023 | $1,537 | $164,100 | $40,000 | $124,100 |
| 2022 | $1,597 | $163,600 | $39,200 | $124,400 |
| 2021 | $1,502 | $143,400 | $36,800 | $106,600 |
| 2020 | $1,305 | $125,900 | $34,100 | $91,800 |
| 2019 | $1,316 | $123,100 | $34,100 | $89,000 |
| 2018 | $1,410 | $124,000 | $35,000 | $89,000 |
| 2017 | $1,326 | $116,700 | $35,000 | $81,700 |
| 2016 | $1,566 | $132,600 | $35,000 | $97,600 |
| 2014 | $1,687 | $120,600 | $35,000 | $85,600 |
Agents Affiliated with this Home
-
D
Seller's Agent in 2024
Dale Johnson
CENTURY 21 Bradley Realty, Inc
(260) 399-1177
30 Total Sales
-

Buyer's Agent in 2024
Mary Sherer
ERA Crossroads
(260) 348-4697
390 Total Sales
Map
Source: Indiana Regional MLS
MLS Number: 202433921
APN: 17-10-26-300-002.000-009
- TBD N County Rd
- 6170 County Road 39
- 10610 Garman Rd
- 18096 Tullymore Ln Unit 34TR
- 17907 Thunder Ridge
- 18058 Tullymore Ln
- 18034 Tullymore Ln Unit 32
- 18015 Tullymore Ln
- 17953 Letterbrick Run
- 17837 Tullymore Ln
- 17625 Lochner Rd
- 18017 Carne Cove
- 17810 Tullymore Ln
- 17944 Carne Cove Unit 63
- 17862 Carne Cove Unit 60
- 17979 Carne Cove Unit 76
- 17883 Carne Cove
- 17818 Amstutz Rd
- 17727 Castlefeane Ct
- 17714 Letterbrick Run






