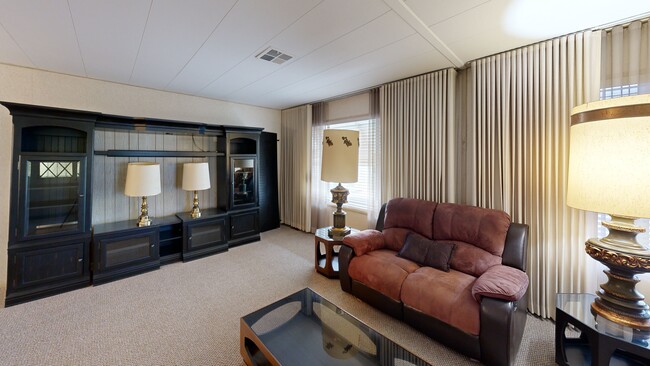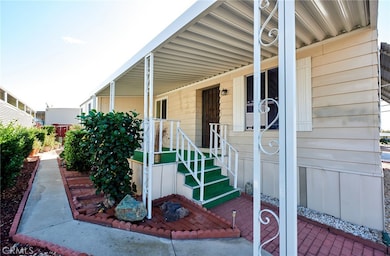
4095 Fruit St Unit 608 La Verne, CA 91750
South La Verne NeighborhoodEstimated payment $1,155/month
Highlights
- Very Popular Property
- Active Adult
- Property is near a clubhouse
- Spa
- Mountain View
- Granite Countertops
About This Home
Welcome to Foothill Terrace, a highly sought-after 55+ community in La Verne. This charming 1972 home offers 2 bedrooms and 2 bathrooms with a bright and open layout that feels spacious and welcoming. Enjoy the convenience of plenty of parking right in front of the unit, indoor laundry, and 2 full bathrooms. The spacious master suite provides comfort and functionality, and the home also features a new roof for added peace of mind. Foothill Terrace is known for its friendly neighbors and wonderful amenities, including two pool areas, an indoor library, and pool tables. With a low space rent of just $971.32, this is one of the best-priced homes in the park. Don’t miss your chance to enjoy peaceful living in a vibrant, well-maintained community. Schedule your tour today!
Listing Agent
ANOMALY REAL ESTATE Brokerage Phone: 909-552-1316 License #01984975 Listed on: 10/26/2025
Open House Schedule
-
Saturday, November 01, 202510:30 am to 1:00 pm11/1/2025 10:30:00 AM +00:0011/1/2025 1:00:00 PM +00:00Add to Calendar
-
Sunday, November 02, 202510:30 am to 1:00 pm11/2/2025 10:30:00 AM +00:0011/2/2025 1:00:00 PM +00:00Add to Calendar
Property Details
Home Type
- Manufactured Home
Year Built
- Built in 1972
Lot Details
- Wood Fence
- Land Lease of $971 per month
Home Design
- Entry on the 1st floor
- Turnkey
- Raised Foundation
- Shingle Roof
- Siding
Interior Spaces
- 1,596 Sq Ft Home
- 1-Story Property
- Family Room Off Kitchen
- Mountain Views
- Laundry Room
Kitchen
- Open to Family Room
- Gas Oven
- Gas Cooktop
- Granite Countertops
Flooring
- Carpet
- Tile
Bedrooms and Bathrooms
- 2 Bedrooms
- Bathroom on Main Level
- 2 Full Bathrooms
- Dual Sinks
- Bathtub with Shower
- Walk-in Shower
Home Security
- Carbon Monoxide Detectors
- Fire and Smoke Detector
Parking
- 2 Parking Spaces
- 2 Carport Spaces
- Parking Available
Outdoor Features
- Spa
- Patio
- Exterior Lighting
- Front Porch
Location
- Property is near a clubhouse
Mobile Home
- Mobile home included in the sale
- Mobile Home Model is Aquarius
- Mobile Home is 12 x 61 Feet
- Manufactured Home
Utilities
- Central Heating and Cooling System
- Standard Electricity
- Natural Gas Connected
Listing and Financial Details
- Tax Lot 01
- Tax Tract Number 1
- Assessor Parcel Number 8666015004
- Seller Considering Concessions
Community Details
Overview
- Active Adult
- No Home Owners Association
- Foothill Terrace Mobile Home Park
- Valley
Recreation
- Community Pool
- Community Spa
Pet Policy
- Call for details about the types of pets allowed
Matterport 3D Tour
Map
Home Values in the Area
Average Home Value in this Area
Property History
| Date | Event | Price | List to Sale | Price per Sq Ft |
|---|---|---|---|---|
| 10/26/2025 10/26/25 | For Sale | $185,000 | -- | $116 / Sq Ft |
About the Listing Agent

Hi, I am Ciera Sims and I am here to help! You have found the best of the best. (909) 552-1316 – I'm not just a real estate agent; I'm a dedicated mother, a motivated professional with over a decade of experience. I serve all of Southern California! From the Inland Empire, High Desert, North County San Diego, and anywhere in between. Offering expertise across all areas and various price points. Whether helping buyers find their dream home or maximizing selling potential with aggressive
CIERA's Other Listings
Source: California Regional Multiple Listing Service (CRMLS)
MLS Number: IV25247576
- 4095 Fruit St Unit Spc 328
- 4095 Fruit St Unit 607
- 4095 Fruit St Unit 108
- 4095 Fruit St Unit 603
- 4095 Fruit St Unit 743
- 1753 Eaton Place
- 3888 Chelsea Dr
- 1638 Larch Place
- 1907 Canopy Ln
- 2516 Baseline Rd
- 4700 Emerald Ave
- 1937 Citruswood St
- 3380 Lucero Ave
- 3945 Bradford St Unit 18
- 3945 Bradford St Unit 39
- 521 Baseline Rd
- 15 Yucca Ct Unit 15
- 1613 Paseo Ave
- 3800 Bradford St Unit 265
- 3800 Bradford St Unit 314
- 3788 Verdana Cir
- 3807 Abbey Way
- 1991 Evergreen St Unit 1997
- 1991 Evergreen St Unit 1991
- 2421 Foothill Blvd
- 2072 Maverick Cir
- 2777-2855 Foothill Blvd
- 4917 Eldorado Dr
- 3530 Damien Ave Unit 257
- 150 W Foothill Blvd
- 235 W Grove St
- 3109 Abbott St Unit 3
- 2109 N White Ave Unit A
- 3101-3119 Abbott St
- 310 E Foothill Blvd
- 2500 Damien Ave
- 2132 Blossom Ln
- 4535 Ramona Ave Unit 17
- 3640 Sumner Ave Unit 105
- 2987 Eton Place






