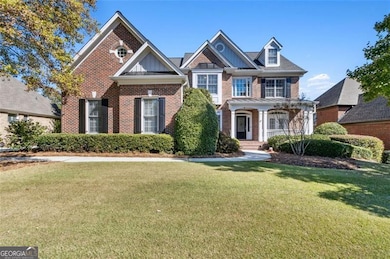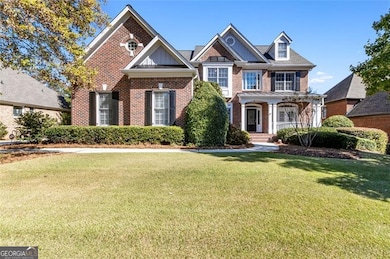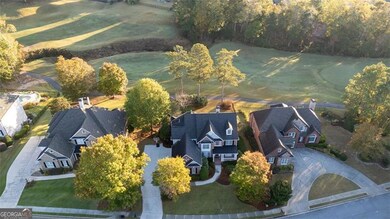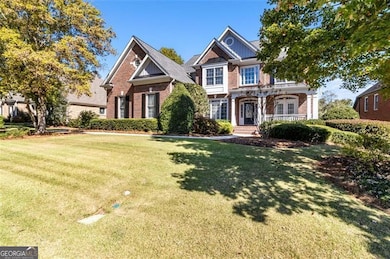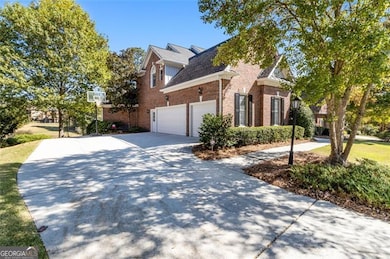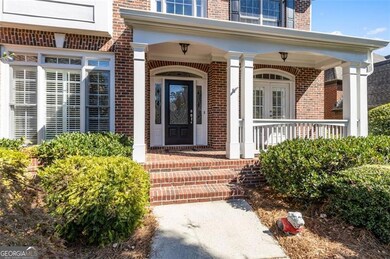4095 Greenside Ct Dacula, GA 30019
Estimated payment $5,497/month
Highlights
- Golf Course Community
- Fitness Center
- Clubhouse
- Puckett's Mill Elementary School Rated A
- Home Theater
- Private Lot
About This Home
Welcome to a meticulously maintained 6 Bedroom, 5 Bathroom home on the 14th green of the prestigious Fred Couples designed golf course in sought after Hamilton Mill. As you enter the grand foyer you will appreciate the details of this custom home. From the formal dining room with custom trim and wainscoting to the two story family room with stone fireplace with gas logs, custom wood mantle and bookcases. The Chef's kitchen with paneled Sub Zero refrigerator, Bosch dishwasher, Kitchen Aid double ovens, Thermador cooktop and microwave, warming drawer, Gaggenau steamer, Scotts Ice Maker, Wine Cooler, Appliance caddy, and instant hot water make entertaining guests a breeze all while enjoying the keeping room with another stone fireplace and access to a BRAND NEW DECK that views the beautiful golf course. Upstairs you will find the spacious Primary bedroom with tray ceiling and crown molding, stone gas log fireplace with sitting room that leads to the primary bath with double vanities with granite countertops, jacuzzi tub, separate shower and and huge walk-in closet. Also, you will find three additional bedrooms, two baths and laundry room. As you make your way to the terrace level living there is an additional bedroom, full bath, theatre room, exercise room, game room and kitchenette with Bosch dishwasher, microwave, Uline refrigerator and golf simulator to practice for that upcoming round. Outside you will find a covered patio to relax at the end of the day while enjoying your private backyard. All this comes with access to a multitude of amenities including 14 lighted tennis courts, 6 pickleball courts, lighted basketball and volleyball courts, soccer and softball fields, two pools including a slide and children's play areas, playground, fitness center, a clubhouse that can be rented for special events, and a fully stocked lake, on-site property managers, full-time tennis and social directors that ensure homeowners have plenty of activities to enjoy throughout the year. Located in the award-winning Mill Creek school district, close to shopping and restaurants, convenient access to I-85. Schedule your tour today!
Home Details
Home Type
- Single Family
Est. Annual Taxes
- $9,314
Year Built
- Built in 2003
Lot Details
- 0.34 Acre Lot
- Private Lot
- Level Lot
HOA Fees
- $100 Monthly HOA Fees
Home Design
- Traditional Architecture
- Slab Foundation
- Composition Roof
- Four Sided Brick Exterior Elevation
Interior Spaces
- 2-Story Property
- Wet Bar
- Bookcases
- Crown Molding
- Tray Ceiling
- Vaulted Ceiling
- Ceiling Fan
- 3 Fireplaces
- Two Story Entrance Foyer
- Family Room
- Home Theater
- Den
- Game Room
- Home Gym
- Keeping Room
- Pull Down Stairs to Attic
Kitchen
- Built-In Double Convection Oven
- Cooktop
- Microwave
- Ice Maker
- Bosch Dishwasher
- Dishwasher
- Stainless Steel Appliances
- Disposal
Flooring
- Wood
- Carpet
- Tile
Bedrooms and Bathrooms
- Walk-In Closet
- Double Vanity
- Whirlpool Bathtub
- Bathtub Includes Tile Surround
- Separate Shower
Laundry
- Laundry Room
- Laundry in Hall
- Laundry on upper level
Finished Basement
- Interior and Exterior Basement Entry
- Finished Basement Bathroom
- Natural lighting in basement
Home Security
- Home Security System
- Fire and Smoke Detector
Parking
- 3 Car Garage
- Parking Accessed On Kitchen Level
- Side or Rear Entrance to Parking
- Garage Door Opener
Schools
- Pucketts Mill Elementary School
- Frank N Osborne Middle School
- Mill Creek High School
Utilities
- Forced Air Zoned Heating and Cooling System
- Heating System Uses Natural Gas
- Underground Utilities
- Gas Water Heater
- High Speed Internet
- Phone Available
- Cable TV Available
Community Details
Overview
- Association fees include ground maintenance, swimming, tennis
- Hamilton Mill Subdivision
Amenities
- Clubhouse
Recreation
- Golf Course Community
- Tennis Courts
- Community Playground
- Tennis Club
- Fitness Center
- Community Pool
Map
Home Values in the Area
Average Home Value in this Area
Tax History
| Year | Tax Paid | Tax Assessment Tax Assessment Total Assessment is a certain percentage of the fair market value that is determined by local assessors to be the total taxable value of land and additions on the property. | Land | Improvement |
|---|---|---|---|---|
| 2025 | $3,093 | $298,960 | $90,200 | $208,760 |
| 2024 | $9,314 | $303,600 | $79,800 | $223,800 |
| 2023 | $9,314 | $287,840 | $79,800 | $208,040 |
| 2022 | $8,495 | $264,920 | $79,800 | $185,120 |
| 2021 | $7,277 | $200,400 | $57,600 | $142,800 |
| 2020 | $7,103 | $191,200 | $57,600 | $133,600 |
| 2019 | $6,843 | $191,200 | $57,600 | $133,600 |
| 2018 | $6,536 | $181,960 | $48,000 | $133,960 |
| 2016 | $5,831 | $161,360 | $39,000 | $122,360 |
| 2015 | $5,896 | $161,360 | $39,000 | $122,360 |
| 2014 | -- | $150,480 | $39,000 | $111,480 |
Property History
| Date | Event | Price | List to Sale | Price per Sq Ft |
|---|---|---|---|---|
| 10/29/2025 10/29/25 | Pending | -- | -- | -- |
| 10/25/2025 10/25/25 | For Sale | $875,000 | -- | $156 / Sq Ft |
Purchase History
| Date | Type | Sale Price | Title Company |
|---|---|---|---|
| Deed | $496,600 | -- |
Mortgage History
| Date | Status | Loan Amount | Loan Type |
|---|---|---|---|
| Open | $322,700 | New Conventional |
Source: Georgia MLS
MLS Number: 10631207
APN: 3-002B-160
- 1601 Woodbow Crossing
- 3677 Coralberry Way
- 1620 Treybyrne Ct
- 3625 Millwater Crossing
- 3520 Millwater Crossing
- 1614 Summersweet Ln
- 3925 Greenside Ct
- 3500 Millwater Crossing
- 2252 Floral Ridge Dr
- 3490 Millwater Crossing
- 3905 Greenside Ct
- 3420 Millwater Crossing
- 3509 Pickens Landing Dr
- 3432 Fielders Point
- 3382 Fielders Point
- 1770 Ridgemill Terrace

