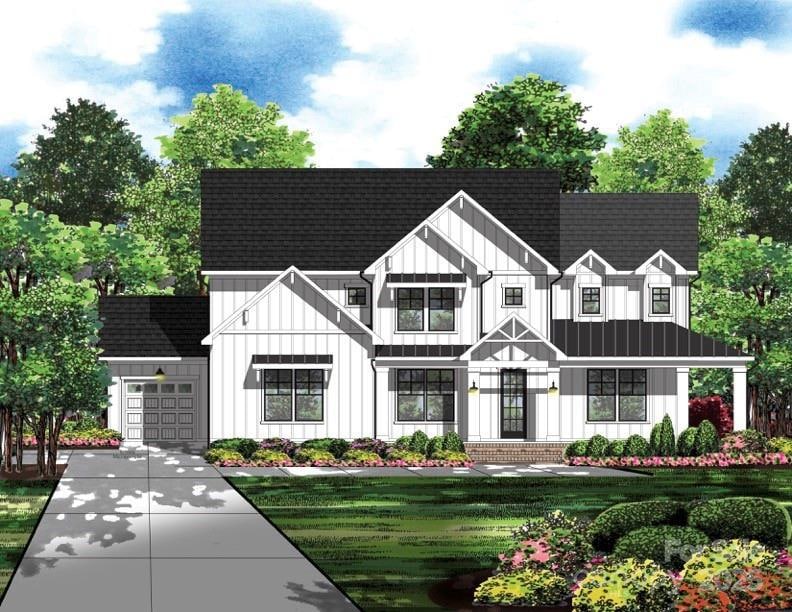
Estimated payment $16,385/month
Highlights
- New Construction
- Waterfront
- 3 Car Attached Garage
- Bethel Elementary School Rated A
- Covered Patio or Porch
- Laundry Room
About This Home
RARE opportunity to build your waterfront dream home on this pristine 5.25 acre lot with over 357ft of water frontage on Lake Wylie!! Located just off the main channel with deep water, this is the perfect place to call home. This is a proposed home to be built by RyKar Homes and can be fully customized, or you can buy the land and bring your own builder. All photos of the home are representative. Price includes lot prep, driveway, clearing, well, 5-bedroom septic, and TONS of upgrades including dual primary suites, dual laundry rooms, a huge bonus room, a 12 foot multi slide door for lake views, a huge island and a free-standing tub. The lot is mostly level with a gentle slope towards the water. The seller has obtained dock permit approval. All of the surrounding lots are 5 acres or greater. The community is less than 10 miles from Lake Wylie or Rock Hill, and only 25 miles from Charlotte Airport. NO HOA, no CCR's and no restrictions. Clover Schools and low Lake Wylie Taxes!!
Listing Agent
Better Homes and Garden Real Estate Paracle Brokerage Email: ewalker@paraclerealty.com License #285513 Listed on: 05/04/2025

Co-Listing Agent
Better Homes and Garden Real Estate Paracle Brokerage Email: ewalker@paraclerealty.com License #142547
Home Details
Home Type
- Single Family
Year Built
- Built in 2025 | New Construction
Lot Details
- Waterfront
- Property is zoned RUD
Parking
- 3 Car Attached Garage
Interior Spaces
- 2-Story Property
- Great Room with Fireplace
- Water Views
- Crawl Space
- Laundry Room
Kitchen
- Electric Oven
- Electric Range
- Dishwasher
Bedrooms and Bathrooms
Outdoor Features
- Covered Patio or Porch
Schools
- Bethel Elementary School
- Oakridge Middle School
- Clover High School
Utilities
- Central Heating and Cooling System
- Heating System Uses Natural Gas
- Well Required
- Tankless Water Heater
- Septic Needed
Community Details
- Built by RyKar Homes
- Legacy Point Subdivision, The Jordan Floorplan
Listing and Financial Details
- Assessor Parcel Number 5830000118
Map
Home Values in the Area
Average Home Value in this Area
Property History
| Date | Event | Price | Change | Sq Ft Price |
|---|---|---|---|---|
| 07/16/2025 07/16/25 | Price Changed | $2,545,000 | +70.2% | $636 / Sq Ft |
| 07/16/2025 07/16/25 | Price Changed | $1,495,000 | -44.6% | -- |
| 06/19/2025 06/19/25 | Price Changed | $2,700,000 | +63.6% | $674 / Sq Ft |
| 06/19/2025 06/19/25 | Price Changed | $1,650,000 | -41.1% | -- |
| 05/20/2025 05/20/25 | Price Changed | $2,800,000 | +60.0% | $699 / Sq Ft |
| 05/20/2025 05/20/25 | Price Changed | $1,750,000 | -41.7% | -- |
| 05/04/2025 05/04/25 | For Sale | $3,000,000 | +53.8% | $749 / Sq Ft |
| 04/10/2025 04/10/25 | For Sale | $1,950,000 | -- | -- |
Similar Home in York, SC
Source: Canopy MLS (Canopy Realtor® Association)
MLS Number: 4254591
- 3911 Sandy Point Dr
- Lot B Sandlapper Dr Unit B
- Lot A Sandlapper Dr Unit A
- 18304 Rosapenny Rd
- 5580 Crepe Myrtle Rd
- 18321 Rosapenny Rd
- 18024 Wilbanks Dr
- 18019 Wilbanks Dr
- 18027 Wilbanks Dr
- Savannah Plan at Saybrooke
- 8014 Kiwi Point
- 3.447 acres Spratt Rd
- 19214 Hawk Haven Ln
- 29049 Snapper Point
- 2045 Driftwood Cir
- 1993 Outer Cove Ln
- 17121 Carolina Pine Row
- 29010 Silver Fox Dr
- 14407 Cardwell Hill Ln
- 17034 Carolina Pine Row
- 19121 Hawk Haven Ln
- 19112 Hawk Haven Ln
- 15025 Cordelia Dr
- 17812 New Mark Ave
- 17508 Snug Harbor Rd
- 17306 Snug Harbor Rd
- 17212 Snug Harbor Rd
- 16138 Kelby Cove
- 18212 Mckee Rd
- 14724 Murfield Ct
- 17112 Mckee Rd
- 2816 Inlet Shore Dr Unit 1
- 16858 Rudence Ct
- 6019 Chelsea Oaks Ridge
- 11135 Callahorn Dr
- 14026 Belle Mont Dr
- 11213 Callahorn Dr
- 13422 Hyperion Hills Ln
- 15114 Torrence Branch Rd
- 13021 Wishsong Ct






