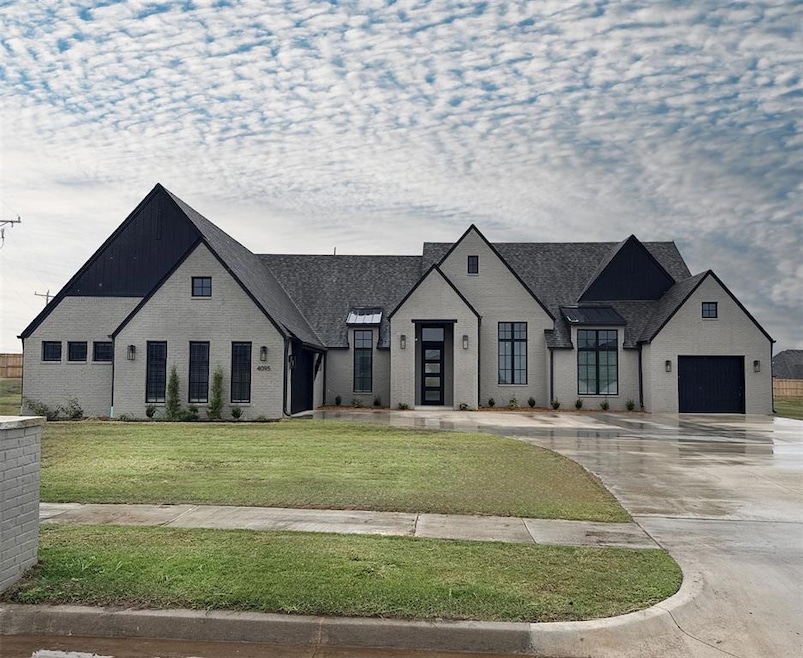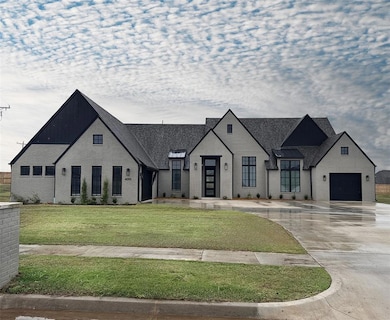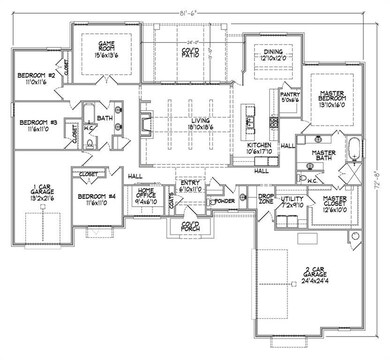NEW CONSTRUCTION
$5K PRICE INCREASE
4095 Richards Way Piedmont, OK 73078
Estimated payment $3,919/month
Total Views
3,991
4
Beds
2.5
Baths
3,032
Sq Ft
$204
Price per Sq Ft
Highlights
- Contemporary Architecture
- Wood Flooring
- Covered Patio or Porch
- Stone Ridge Elementary School Rated A-
- Whirlpool Bathtub
- 3 Car Attached Garage
About This Home
2944 Plan || New STRAIGHT style exterior || TRANSITIONAL interior finishes. EXECUTIVE QUALITY. READY NOW! With over 2,500+ on-time closings and counting, our turnkey experience guarantees exceptional quality at an unbeatable value. Our commitment to quality includes completing 1,200+ checklist items during construction, 100+ hours of detailed punch out prior to closing, and experienced warranty service after closing.
Home Details
Home Type
- Single Family
Year Built
- Built in 2025 | Under Construction
Lot Details
- 0.58 Acre Lot
- Interior Lot
- Sprinkler System
HOA Fees
- $25 Monthly HOA Fees
Parking
- 3 Car Attached Garage
Home Design
- Home is estimated to be completed on 8/1/25
- Contemporary Architecture
- Pillar, Post or Pier Foundation
- Brick Frame
- Architectural Shingle Roof
Interior Spaces
- 3,032 Sq Ft Home
- 1-Story Property
- Ceiling Fan
- Gas Log Fireplace
- Utility Room with Study Area
- Laundry Room
- Inside Utility
- Fire and Smoke Detector
Kitchen
- Built-In Oven
- Built-In Range
- Microwave
- Dishwasher
- Disposal
Flooring
- Wood
- Carpet
- Tile
Bedrooms and Bathrooms
- 4 Bedrooms
- Whirlpool Bathtub
Outdoor Features
- Covered Patio or Porch
- Rain Gutters
Schools
- Stone Ridge Elementary School
- Piedmont Middle School
- Piedmont High School
Utilities
- Central Heating and Cooling System
- Aerobic Septic System
- High Speed Internet
Community Details
- Association fees include greenbelt
- Mandatory home owners association
Listing and Financial Details
- Legal Lot and Block 11 / 7
Map
Create a Home Valuation Report for This Property
The Home Valuation Report is an in-depth analysis detailing your home's value as well as a comparison with similar homes in the area
Home Values in the Area
Average Home Value in this Area
Property History
| Date | Event | Price | List to Sale | Price per Sq Ft |
|---|---|---|---|---|
| 06/27/2025 06/27/25 | Price Changed | $619,900 | +0.8% | $204 / Sq Ft |
| 03/26/2025 03/26/25 | For Sale | $614,900 | -- | $203 / Sq Ft |
Source: MLSOK
Source: MLSOK
MLS Number: 1161622
Nearby Homes
- 4094 Richards Way
- 4130 Richards Way
- 444 Paris Ave
- 4174 Richards Way
- Plan 3947 at Magnolia Meadows II
- Plan 3316 at Magnolia Meadows II
- Plan 2732 Multi-Gen at Magnolia Meadows II
- Plan 2867 at Magnolia Meadows II
- Plan 2827 at Magnolia Meadows II
- Plan 2732+ at Magnolia Meadows II
- Plan 3748 at Magnolia Meadows II
- Plan 2757 at Magnolia Meadows II
- Plan 2866 at Magnolia Meadows II
- Plan 3130 at Magnolia Meadows II
- Plan 3041 at Magnolia Meadows II
- Morgan M Plan at Magnolia Meadows II
- Plan 2758 at Magnolia Meadows II
- Plan 3674 at Magnolia Meadows II
- Plan 2680 Front at Magnolia Meadows II
- Plan 3769 at Magnolia Meadows II
- 1421 Hickory Trail
- 8225 NW 163rd Terrace
- 9004 NW 142nd St
- 8004 NW 160th Terrace
- 13413 Open Air Ln
- 1046 Phils Way NW
- 13625 Cobblestone Rd
- 1119 Polk St
- 12924 Firerock Cir
- 13532 Gentry Dr
- 9321 NW 125th St
- 12529 Florence Ln
- 9328 NW 125th St
- 9329 NW 124th St
- 13312 Beaumont Dr
- 12544 NW 141st St
- 7208 NW 156th St
- 12117 Jude Way
- 13522 Vinita Dr
- 8340 NW 130th Cir



