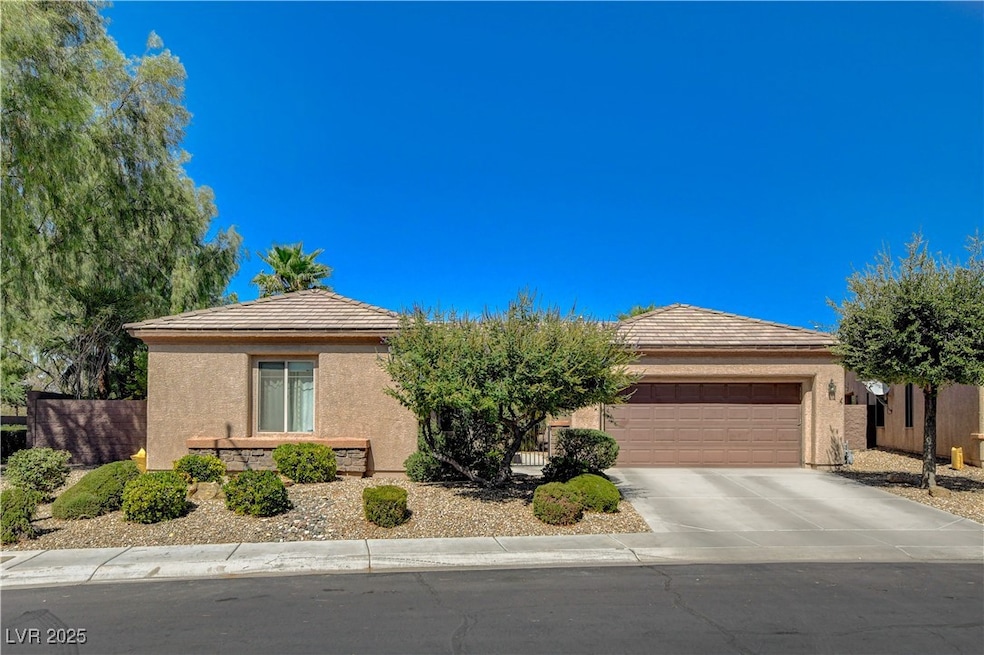
$499,900
- 3 Beds
- 2 Baths
- 1,707 Sq Ft
- 4625 La Fonda Dr
- Las Vegas, NV
An Elegant blend of Modern Style and a Classic Las Vegas Feel. This tastefully updated single story is the ready to be your new home, with NO HOA, just minutes from the freeway. In the kitchen, lavish quartz counters sit atop crisp white cabinets accented by matte black hardware, and stainless steel appliances. Premium slate flooring extends throughout the public areas of the home, and is
Noah Bates Rustic Properties






