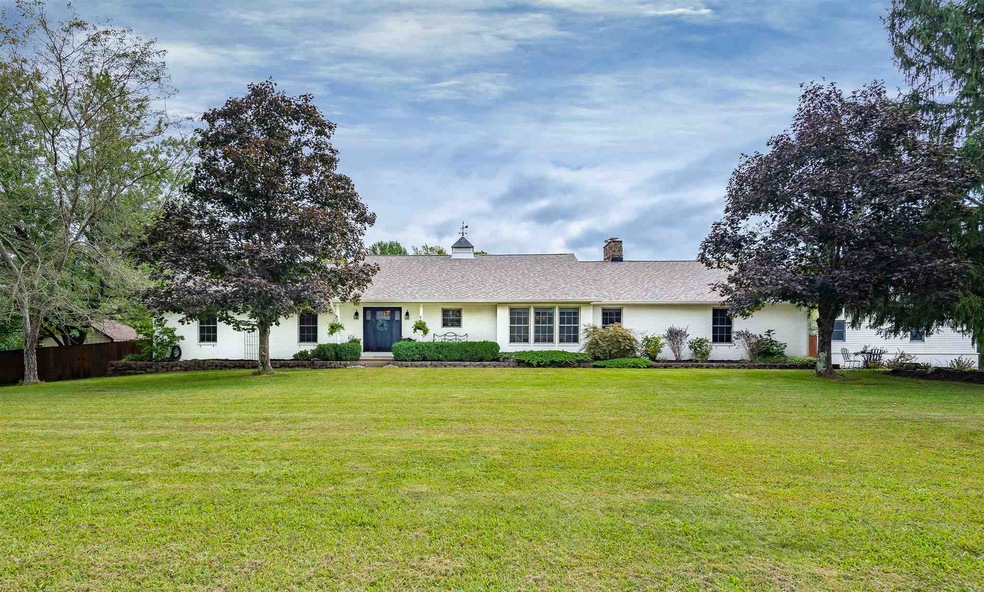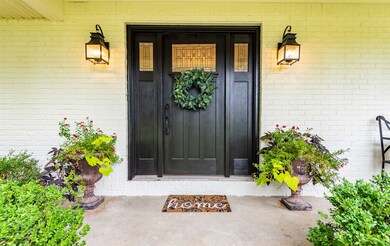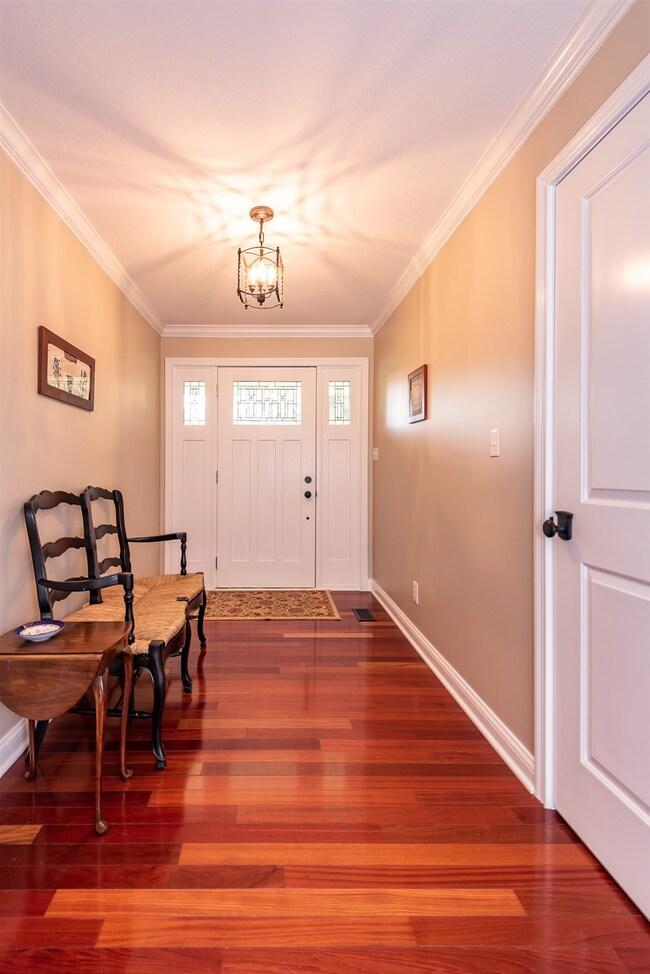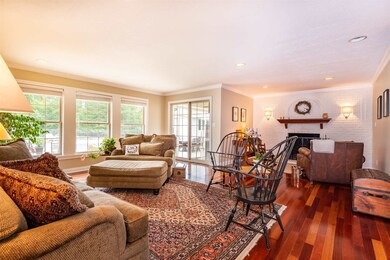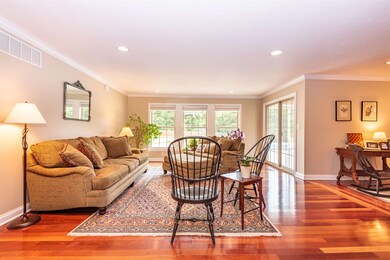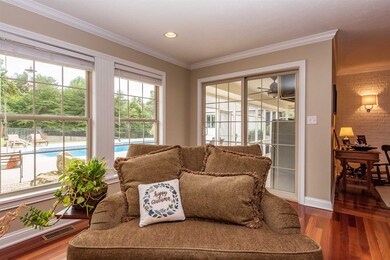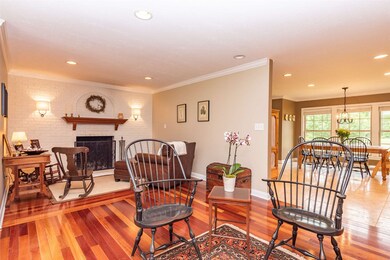4095 S Judee Dr Bloomington, IN 47401
Estimated Value: $812,485 - $1,029,000
Highlights
- In Ground Pool
- RV Parking in Community
- Vaulted Ceiling
- Binford Elementary School Rated A
- Primary Bedroom Suite
- Ranch Style House
About This Home
As of December 2018Situated on 1.7 acres in classic Gran Haven estates and bounded to the rear by dense woods - this property is truly a rare find. The beautifully remodeled all brick main house features a master bedroom addition with all the bells and whistles you would expect-walk in shower, Jacuzzi tub, and high quality finish materials galore. Off from the master is a new deck with a large outdoor shower! Other highlights include a wonderful kitchen with Quartz counters and island, tons of Cherry hardwood and ceramic tile, fireplace, and a large basement. The well landscaped grounds include a large, in ground pool with auto cover, a fenced backyard, tennis court, new back deck, outdoor shower and two storage sheds. New roof on both main and guest house! Wonderful added bonus of a huge outbuilding with a 2040 sq ft. fantastic guest house that features a large vaulted rec area, bedroom, full bath and kitchen! Plus a 2040 sq ft garage underneath w/room to park many cars plus an extra tall garage door for RV parking. This property is an entertainers dream!
Home Details
Home Type
- Single Family
Est. Annual Taxes
- $4,787
Year Built
- Built in 1976
Lot Details
- 1.72 Acre Lot
- Wood Fence
- Chain Link Fence
- Landscaped
Parking
- 2 Car Attached Garage
- Heated Garage
- Garage Door Opener
- Driveway
Home Design
- Ranch Style House
- Brick Exterior Construction
- Shingle Roof
- Asphalt Roof
Interior Spaces
- Central Vacuum
- Vaulted Ceiling
- Ceiling Fan
- Entrance Foyer
- Great Room
- Living Room with Fireplace
- Formal Dining Room
- Screened Porch
- Laundry on main level
Kitchen
- Kitchenette
- Eat-In Kitchen
- Kitchen Island
- Solid Surface Countertops
- Disposal
Flooring
- Wood
- Carpet
- Tile
Bedrooms and Bathrooms
- 5 Bedrooms
- Primary Bedroom Suite
- Walk-In Closet
- Double Vanity
- Whirlpool Bathtub
- Bathtub With Separate Shower Stall
Basement
- Walk-Out Basement
- Basement Fills Entire Space Under The House
- Block Basement Construction
- 1 Bathroom in Basement
Outdoor Features
- In Ground Pool
- Patio
Location
- Suburban Location
Utilities
- Forced Air Heating and Cooling System
- Septic System
Listing and Financial Details
- Assessor Parcel Number 53-08-23-201-008.000-008
Community Details
Overview
- RV Parking in Community
Recreation
- Community Pool
Ownership History
Purchase Details
Home Financials for this Owner
Home Financials are based on the most recent Mortgage that was taken out on this home.Purchase Details
Home Financials for this Owner
Home Financials are based on the most recent Mortgage that was taken out on this home.Purchase Details
Home Financials for this Owner
Home Financials are based on the most recent Mortgage that was taken out on this home.Purchase Details
Home Financials for this Owner
Home Financials are based on the most recent Mortgage that was taken out on this home.Home Values in the Area
Average Home Value in this Area
Purchase History
| Date | Buyer | Sale Price | Title Company |
|---|---|---|---|
| Hudelson Edward S | $560,000 | -- | |
| Hudelson Edward S | $560,000 | Title Plus | |
| Kopp Kenyon C | -- | None Available | |
| Masten Heidi J | -- | None Available | |
| Franklin Brett | -- | None Available |
Mortgage History
| Date | Status | Borrower | Loan Amount |
|---|---|---|---|
| Previous Owner | Kopp Kenyon C | $321,000 | |
| Previous Owner | Kopp Kenyon C | $326,500 | |
| Previous Owner | Kopp Kenyon C | $333,000 | |
| Previous Owner | Kopp Kenyon C | $336,000 | |
| Previous Owner | Masten Eric L | $115,000 | |
| Previous Owner | Masten Eric L | $477,600 | |
| Previous Owner | Masten Heidi J | $100,000 | |
| Previous Owner | Masten Heidi J | $91,750 | |
| Previous Owner | Masten Heidi J | $236,000 | |
| Previous Owner | Masten Heidi J | $59,000 | |
| Previous Owner | Franklin Brett | $90,000 |
Property History
| Date | Event | Price | Change | Sq Ft Price |
|---|---|---|---|---|
| 12/14/2018 12/14/18 | Sold | $560,000 | -6.7% | $123 / Sq Ft |
| 10/18/2018 10/18/18 | Price Changed | $599,900 | -1.6% | $132 / Sq Ft |
| 10/11/2018 10/11/18 | Price Changed | $609,900 | -3.2% | $134 / Sq Ft |
| 09/13/2018 09/13/18 | For Sale | $629,900 | -- | $138 / Sq Ft |
Tax History Compared to Growth
Tax History
| Year | Tax Paid | Tax Assessment Tax Assessment Total Assessment is a certain percentage of the fair market value that is determined by local assessors to be the total taxable value of land and additions on the property. | Land | Improvement |
|---|---|---|---|---|
| 2024 | $6,170 | $728,300 | $96,500 | $631,800 |
| 2023 | $7,778 | $726,700 | $96,500 | $630,200 |
| 2022 | $7,283 | $687,000 | $96,500 | $590,500 |
| 2021 | $6,901 | $638,900 | $96,500 | $542,400 |
| 2020 | $6,732 | $593,400 | $96,500 | $496,900 |
| 2019 | $5,453 | $557,600 | $96,500 | $461,100 |
| 2018 | $4,190 | $517,000 | $96,500 | $420,500 |
| 2017 | $4,822 | $512,000 | $93,600 | $418,400 |
| 2016 | $4,796 | $519,300 | $93,600 | $425,700 |
| 2014 | $4,285 | $475,400 | $93,600 | $381,800 |
Map
Source: Indiana Regional MLS
MLS Number: 201841548
APN: 53-08-23-201-008.000-008
- 4636 S Hawks Way
- 3104 E Chase Ln
- 2921 E Kylie Ct
- 2748 E Bressingham Way
- 2808 E Bressingham Way
- 3525 E Bluebird Ln
- 3442 S Oaklawn Cir
- 3504 S Oaklawn Cir
- 2627 E Oaklawn Ct
- 3406 S Oaklawn Cir
- 2624 E Oaklawn Ct
- 3470 E Terra Cove Ct Unit 4B
- 3826 S Claybridge Dr
- 3430 S Forrester St
- 2811 E Geneva Cir
- 3770 S Claybridge Dr
- 485 E Rhorer Rd
- 3561 E Stipp Rd
- 2409 E Oakmont Dr
- 5549 S Tammany Ct
- 4085 S Judee Dr
- 4111 S Judee Dr
- 4070 S Judee Dr
- 4060 S Judee Dr
- 4080 S Judee Dr
- 4075 S Judee Dr
- 4125 S Judee Dr
- 3678 E Sterling Ave
- 4055 S Gran Haven Dr
- 4090 S Judee Dr
- 4045 S Gran Haven Dr
- 4105 S Gran Haven Dr
- 4101 S Gran Haven Dr
- 4165 S Judee Dr
- 3684 E Sterling Ave
- 3460 E Rhorer Rd
- 3480 E Rhorer Rd
- 4040 S Gran Haven Dr
- 4111 S Gran Haven Dr
- 3850 E Moores Creek Rd
