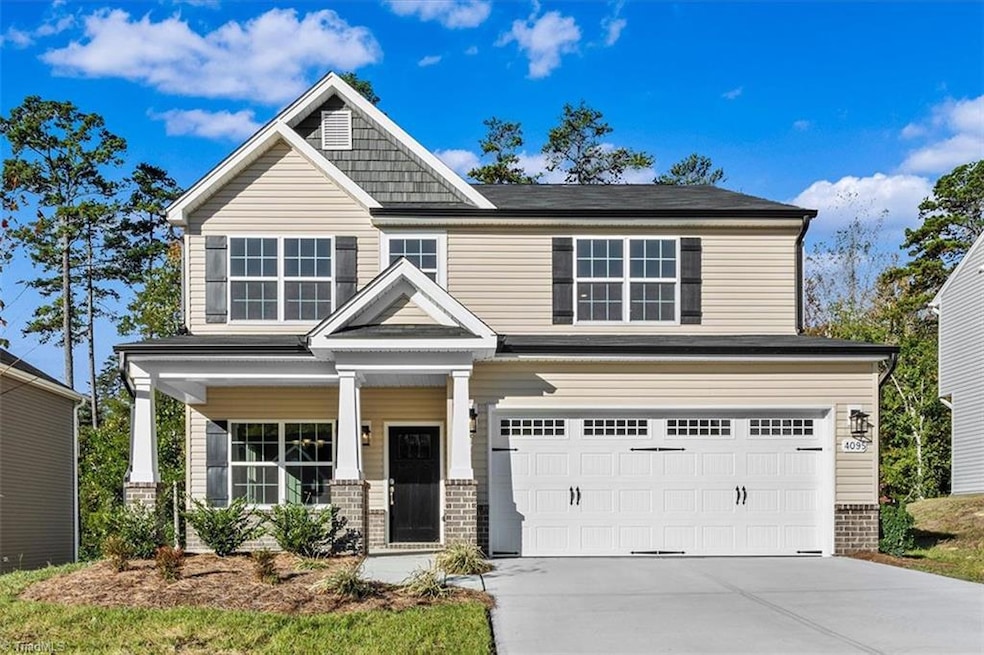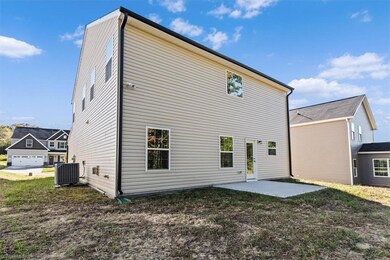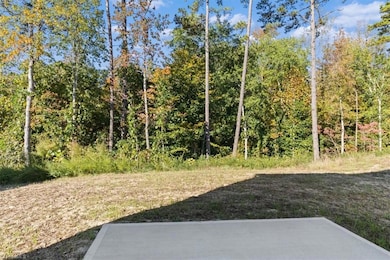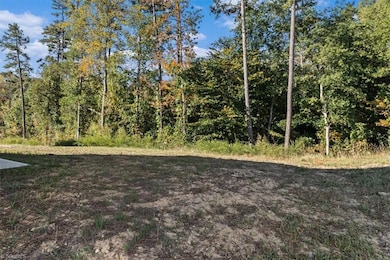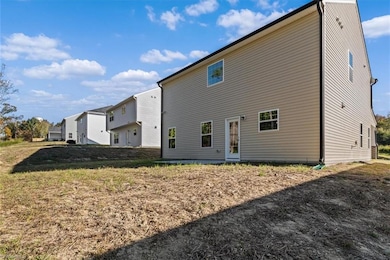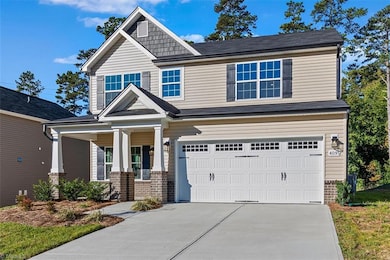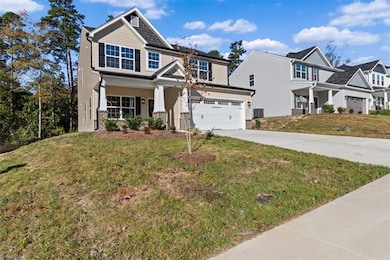4095 Stallion St Unit Lot 19 High Point, NC 27262
Estimated payment $2,140/month
Highlights
- New Construction
- Traditional Architecture
- Breakfast Area or Nook
- Friendship Elementary School Rated A-
- Solid Surface Countertops
- 2 Car Attached Garage
About This Home
Sought-after schools. Don’t miss your chance to own a home in one of the area's best communities. With quick move-in homes available, you can settle in before the holidays! The Cameron home design offers timeless elegance and modern comfort. Featuring stately brick columns, a private rear patio, and a spacious layout, this home is perfect for families seeking both style and functionality. Inside, enjoy a gourmet kitchen with a large island and granite countertops, a formal dining room with coffered ceiling, and a bright breakfast area that opens to the patio. The Primary BR boasts a separate shower. Secondary BRs include walk-in closets, and a large loft area offers flexible space for work or play. Premium finishes include luxury vinyl plank flooring on the main level, granite countertops in the KC, quartz countertops in bathrooms, carpeted bedrooms, and elegant hardwood stairs. Located close to HWYs, shopping, dinning, top rated schools. Ask about our current incentives.
Home Details
Home Type
- Single Family
Est. Annual Taxes
- $748
Year Built
- Built in 2025 | New Construction
Lot Details
- 8,276 Sq Ft Lot
- Lot Dimensions are 58 x 126 x 33 x 39 x 127
- Level Lot
- Cleared Lot
- Property is zoned CZR-5
HOA Fees
- $50 Monthly HOA Fees
Parking
- 2 Car Attached Garage
- Front Facing Garage
- Driveway
Home Design
- Traditional Architecture
- Brick Exterior Construction
- Slab Foundation
- Vinyl Siding
Interior Spaces
- 2,240 Sq Ft Home
- Property has 2 Levels
- Insulated Windows
- Insulated Doors
- Great Room with Fireplace
- Pull Down Stairs to Attic
- Dryer Hookup
Kitchen
- Breakfast Area or Nook
- Dishwasher
- Kitchen Island
- Solid Surface Countertops
Flooring
- Carpet
- Vinyl
Bedrooms and Bathrooms
- 3 Bedrooms
Schools
- Ledford Middle School
- Ledford High School
Utilities
- Zoned Heating and Cooling System
- Floor Furnace
- Heating System Uses Natural Gas
- Electric Water Heater
Community Details
- Canter Creek Subdivision
Listing and Financial Details
- Tax Lot 19
- Assessor Parcel Number 16301 M0000019
- 1% Total Tax Rate
Map
Home Values in the Area
Average Home Value in this Area
Property History
| Date | Event | Price | List to Sale | Price per Sq Ft |
|---|---|---|---|---|
| 10/25/2025 10/25/25 | Price Changed | $384,700 | -2.6% | $172 / Sq Ft |
| 10/03/2025 10/03/25 | Price Changed | $394,990 | -3.2% | $176 / Sq Ft |
| 05/21/2025 05/21/25 | For Sale | $407,990 | -- | $182 / Sq Ft |
Source: Triad MLS
MLS Number: 1181597
- 4099 Stallion St
- Columbia Plan at Canter Creek
- Bailey Plan at Canter Creek
- Cotswold 3 Plan at Canter Creek
- Southport Plan at Canter Creek
- Seagrove Plan at Canter Creek
- Richmond Plan at Canter Creek
- Somerset 3 Plan at Canter Creek
- 4106 Stallion St
- 4099 Stallion St Unit Lot 18
- 4095 Stallion St
- 4090 Stallion St
- 4098 Stallion St Unit Lot 76
- 4106 Stallion St Unit Lot 78
- 4094 Stallion St Unit lot 75
- Stoddard Plan at Canter Creek
- 4094 Stallion St
- Cameron Plan at Canter Creek
- 4090 Stallion St Unit Lot 74
- 1629 Appaloosa Place
- 706 Westchester Dr
- 1410 Fernwood Dr
- 2231 Shadow Valley Rd
- 2524 Ingleside Dr
- 2470 Shadow Valley Rd
- 2711 Ingleside Dr
- 101 Oxford Place Unit 14
- 177 Hartley Dr
- 408 W Parkway Ave Unit A
- 606 3 Oaks Dr
- 1006 Holton Place Unit B
- 1006 Holton Place Unit A
- 208 W Parkway Ave Unit West Parkway Ave
- 808 Carrick St Unit ID1320097P
- 1281 Old Plank Rd
- 6073 Birkdale Dr
- 2017 Priya St
- 2013 Lancey Dr
- 1825 Johnson St
- 1109 Adams St
