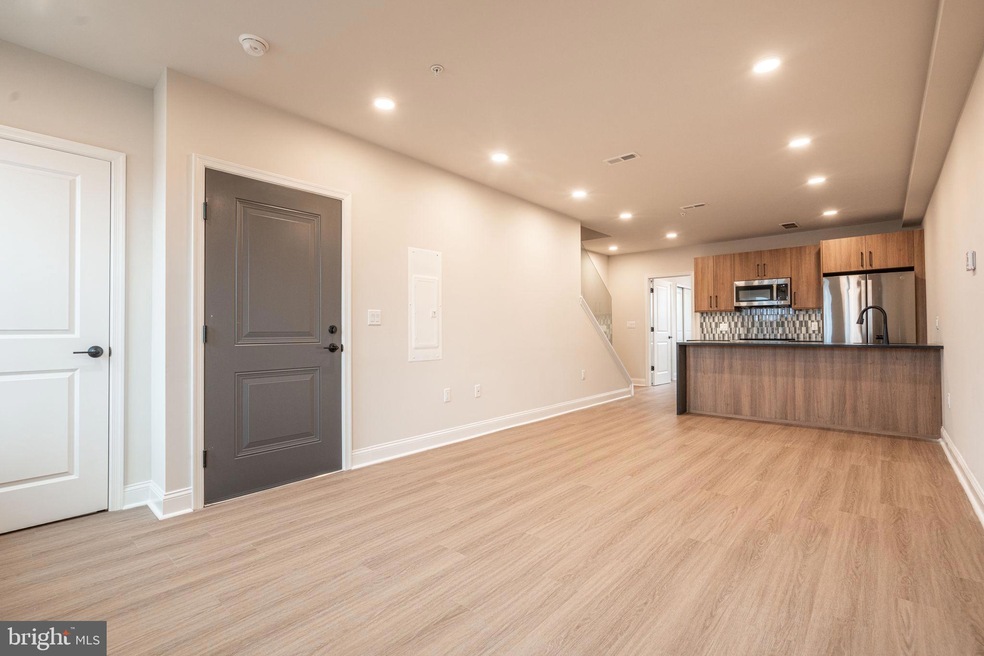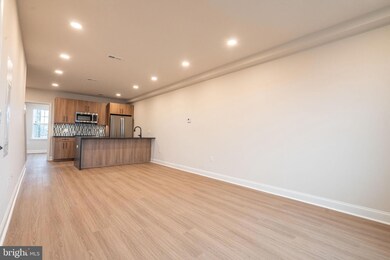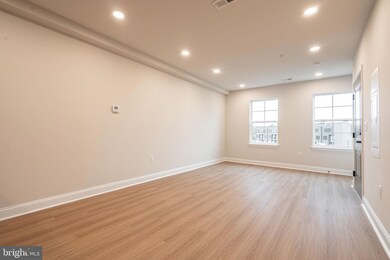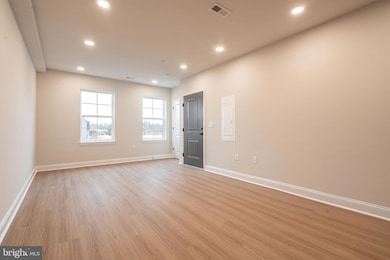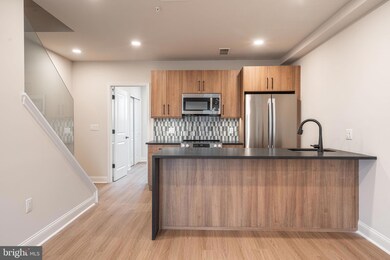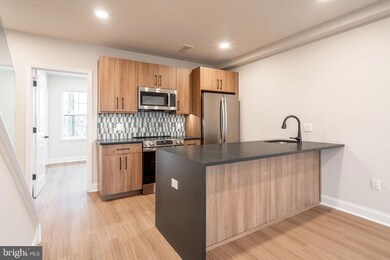4096 Conshohocken Ave Unit A2 Philadelphia, PA 19131
Wynnefield Heights NeighborhoodEstimated payment $2,420/month
Highlights
- New Construction
- Laundry Room
- Family Room
- Living Room
- Dining Room
- Property is in excellent condition
About This Home
Welcome to your dream home nestled in the elite community of Wynnefield Heights Square, introducing a beautiful new construction condo at 4096 Conshohocken Avenue A2, Philadelphia PA. This chic residence boasts 3 spacious bedrooms and 2 modern bathrooms, all enveloped in the comfort of an energy-efficient HVAC system.
Step inside to find a meticulously crafted interior, featuring Quartz countertops that add an elegant touch to the sleek kitchen. Stainless steel appliances and high wall cabinets underscore the kitchen's modernity, while under-cabinet lighting brings warmth and functionality to your cooking space. The living areas boast beautiful white oak engineered flooring, creating a seamless flow throughout the home.
Natural light floods the space, highlighting the thoughtful details like wood baseboard molding and the cozy patio off the dining room - a serene spot for your morning coffee or evening relaxation. The chic exterior combines brick and vinyl siding, enhancing the building's charm and curb appeal. Awaiting approval, benefit from a 10-year tax abatement that promises affordability.
Assigned outdoor parking is available for $30,000, ensuring your vehicle's security just steps from your door for an additional fee. Embrace the future of living, available November , 2025. Your oasis in Wynnefield Heights Square awaits.
Listing Agent
(215) 607-6007 info@phillyliving.com KW Empower License #RS308424 Listed on: 05/27/2025

Property Details
Home Type
- Condominium
Year Built
- Built in 2025 | New Construction
Lot Details
- Property is in excellent condition
HOA Fees
- $120 Monthly HOA Fees
Parking
- 1 Assigned Parking Space
Home Design
- Entry on the 2nd floor
- Vinyl Siding
Interior Spaces
- 1,300 Sq Ft Home
- Property has 2 Levels
- Family Room
- Living Room
- Dining Room
- Laundry Room
Bedrooms and Bathrooms
- 3 Main Level Bedrooms
- 2 Full Bathrooms
Utilities
- Heating Available
- Electric Water Heater
Community Details
Overview
- Association fees include lawn maintenance, snow removal, trash, common area maintenance, management, insurance
- Low-Rise Condominium
- Wynnefield Heights Subdivision
Pet Policy
- Pets Allowed
Map
Home Values in the Area
Average Home Value in this Area
Property History
| Date | Event | Price | List to Sale | Price per Sq Ft |
|---|---|---|---|---|
| 05/27/2025 05/27/25 | Pending | -- | -- | -- |
| 05/27/2025 05/27/25 | For Sale | $369,000 | -- | $284 / Sq Ft |
Source: Bright MLS
MLS Number: PAPH2486870
- 4081 Ford Rd
- 4079 Ford Rd
- 4083 Ford Rd
- 4073 Ford Rd
- 4088 Conshohocken Ave Unit A10
- 4090 Conshohocken Ave Unit A7
- 4090 Conshohocken Ave Unit A8
- 4070 Conshohocken Ave Unit A
- 4070 Conshohocken Ave Unit B
- 2701 Maya Ln Unit A52
- 4010 Marilyn Dr
- 4032 Marilyn Dr
- 4038 (4050) Marilyn (Conshohocken Ave) Dr
- 4032 Balwynne Park Rd
- 2704 Cranston Rd
- 3900 Ford Rd Unit 18K
- 3900 Ford Rd Unit 6C
- 3900 Ford Rd Unit 21P
- 3900 Ford Rd Unit 3B
- 3900 Ford Rd Unit 5M
