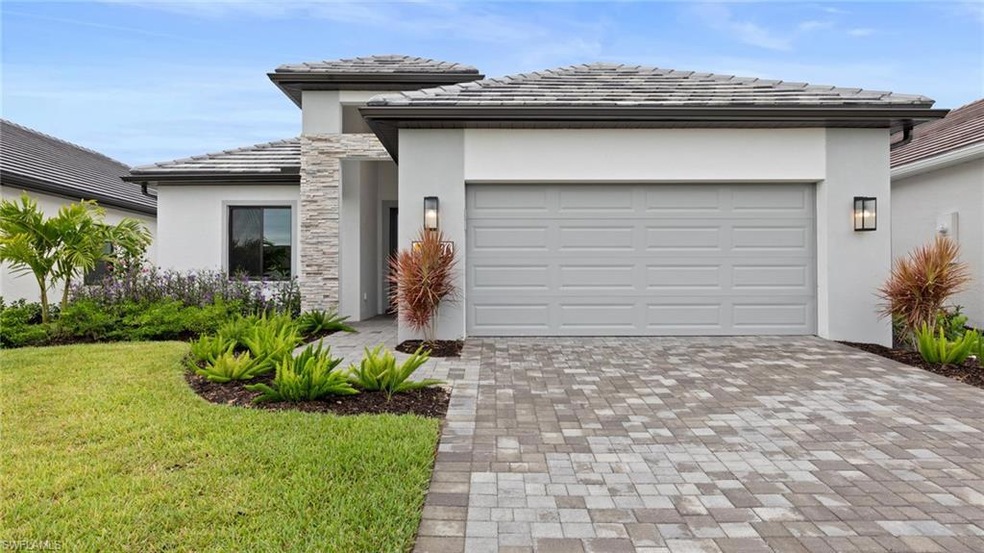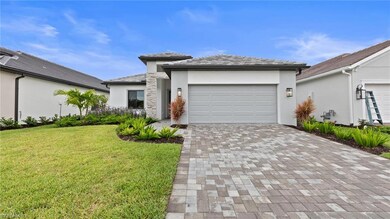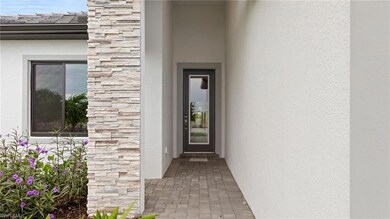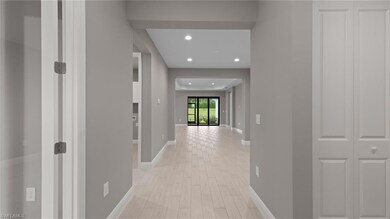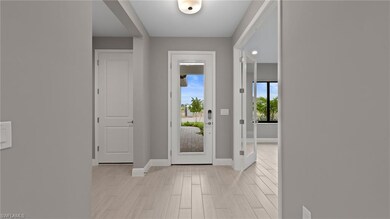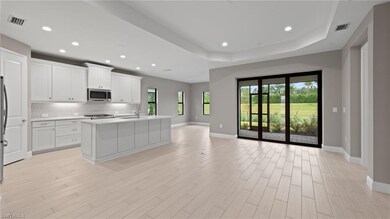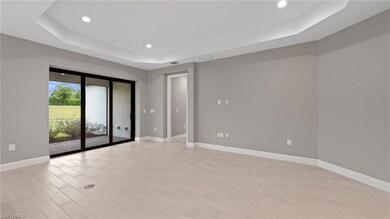PENDING
NEW CONSTRUCTION
$22K PRICE DROP
4096 Pegasus Way Naples, FL 34120
Rural Estates NeighborhoodEstimated payment $3,621/month
Total Views
5,902
3
Beds
2.5
Baths
2,233
Sq Ft
$244
Price per Sq Ft
Highlights
- Lake Front
- Fitness Center
- New Construction
- Estates Elementary School Rated A-
- Basketball Court
- Gated Community
About This Home
New STARLIGHT Single Family Home by Neal Communities in SKYSAIL. This single family home is a 3 bedroom, DEN, 2.5 bath, 2 car garage home and is READY NOW! UPGRADES THROUGHOUT! Gourmet kitchen package, quartz counters, upgraded cabinets, coffered ceiling, stainless steel appliances, upgraded tile floors throughout, IMPACT WINDOWS/DOORS, 8-ft doors, with an beautiful lanai on an landscaped lot. Make your appointment to come see it today! Many benefits to living in this wonderful community is enjoying NATURAL GAS, LOW HOA FEES AND FULL OF AMENITIES! This home is built on lot 192.
Home Details
Home Type
- Single Family
Year Built
- Built in 2025 | New Construction
Lot Details
- 6,578 Sq Ft Lot
- 120 Ft Wide Lot
- Lake Front
- Rectangular Lot
HOA Fees
- $201 Monthly HOA Fees
Parking
- 2 Car Attached Garage
Home Design
- Concrete Block With Brick
- Concrete Foundation
- Stucco
- Tile
Interior Spaces
- Property has 2 Levels
- Great Room
- Loft
- Property Views
Kitchen
- Eat-In Kitchen
- Self-Cleaning Oven
- Gas Cooktop
- Microwave
- Dishwasher
- Built-In or Custom Kitchen Cabinets
- Disposal
Flooring
- Carpet
- Tile
Bedrooms and Bathrooms
- 3 Bedrooms
Laundry
- Laundry in unit
- Dryer
Home Security
- Fire and Smoke Detector
- Fire Sprinkler System
Outdoor Features
- Basketball Court
- Patio
Utilities
- Central Air
- Heating Available
- Gas Available
Community Details
Overview
- Skysail Subdivision
- Mandatory home owners association
Amenities
- Community Barbecue Grill
- Clubhouse
Recreation
- Tennis Courts
- Pickleball Courts
- Fitness Center
- Community Pool
- Community Spa
- Park
- Dog Park
- Bike Trail
Security
- Gated Community
Map
Create a Home Valuation Report for This Property
The Home Valuation Report is an in-depth analysis detailing your home's value as well as a comparison with similar homes in the area
Home Values in the Area
Average Home Value in this Area
Property History
| Date | Event | Price | List to Sale | Price per Sq Ft |
|---|---|---|---|---|
| 11/06/2025 11/06/25 | Pending | -- | -- | -- |
| 09/04/2025 09/04/25 | Price Changed | $544,453 | -0.4% | $244 / Sq Ft |
| 02/23/2025 02/23/25 | Price Changed | $546,453 | -3.5% | $245 / Sq Ft |
| 01/13/2025 01/13/25 | For Sale | $566,453 | -- | $254 / Sq Ft |
Source: Multiple Listing Service of Bonita Springs-Estero
Source: Multiple Listing Service of Bonita Springs-Estero
MLS Number: 225004740
Nearby Homes
- 3600 35th Ave NE
- 3644 35th Ave NE
- 3510 35th Ave NE
- 3485 35th Ave NE
- 3677 Oil Well Rd
- 4186 Pegasus Way
- 4162 Pegasus Way
- 3247 35th Ave NE
- 3340 33rd Ave NE
- 4203 Pegasus Way
- 4276 Pegasus Way
- 0 33rd Ave NE Unit 225042820
- 3945 Perseus St
- 4280 Pegasus Way
- 3740 39th Ave NE
- 3224 37th Ave NE
- 4101 Pegasus Way
- 4102 Pegasus Way
- 4095 Pegasus Way
