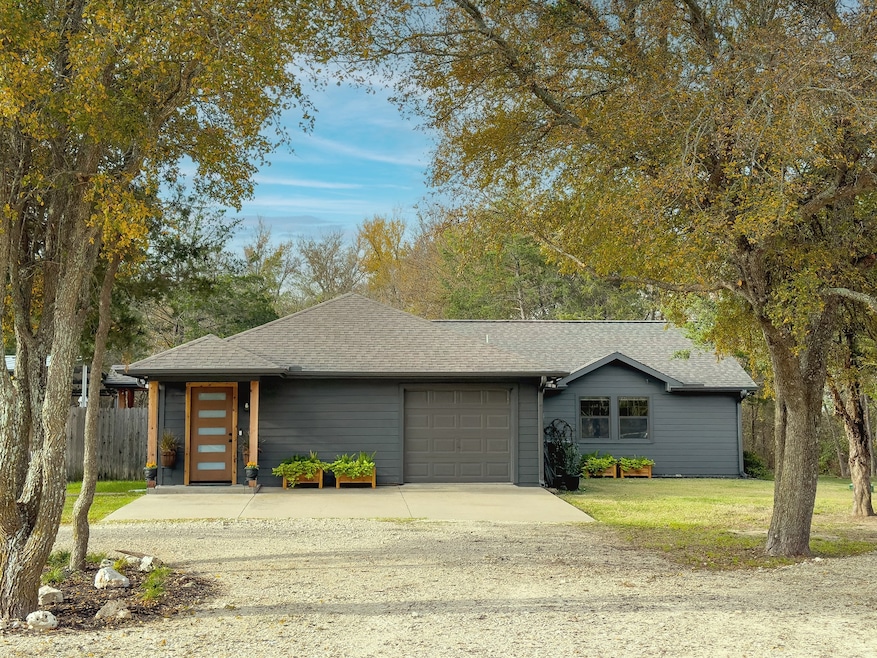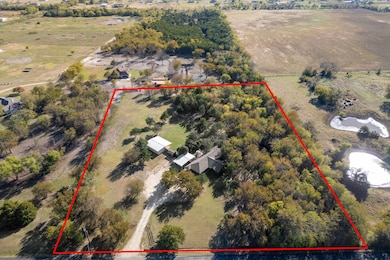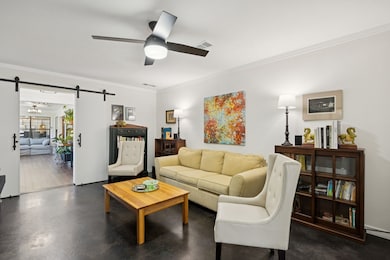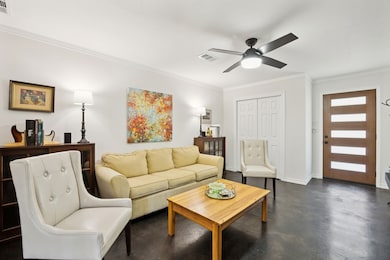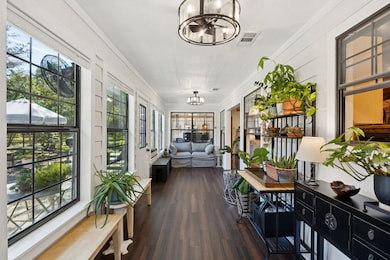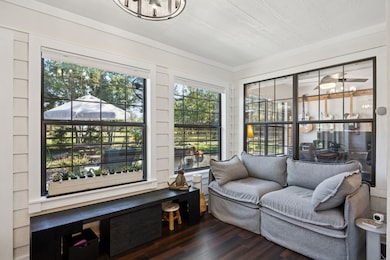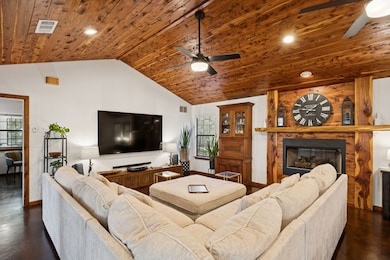4097 County Road 2596 Royse City, TX 75189
Estimated payment $3,671/month
Highlights
- Home fronts a creek
- Deck
- Traditional Architecture
- Fireplace in Primary Bedroom
- Cathedral Ceiling
- Bamboo Flooring
About This Home
Tucked amongst mature trees on over 4 secluded acres in sought-after Royse City, this rare property blends peaceful rural living with city convenience—just 45 minutes from Dallas. Serene and private with no restrictions, bring your horses, chickens, goats, and big country dreams to life without sacrificing access to dining, shopping, and major highways. Step inside to discover a beautifully updated home full of charm and thoughtful details, featuring clean, modern finishes balanced by rich wood tones for warmth and character. Truly move-in ready, every space feels well planned and refreshed. The open-concept kitchen flows seamlessly into the inviting living room with a cozy fireplace, perfect for everyday living and effortless entertaining. The true primary suite is a luxury retreat, complete with a spa-like bath, spacious bedroom with its own fireplace, and a walk-in closet. Secondary bedrooms are generous in size and share an updated full bath. Multiple additional living areas offer incredible flexibility for a home office, playroom, workout space, hobby or media room. Outside, your backyard oasis awaits. Enjoy a stone patio, wood deck, and fenced-in yard that feels like a secluded escape, while still offering plenty of open land to add horses, livestock, gardens, or a pool. A 1,340-square-foot barn adds even more functionality and potential to this already versatile property. Rare, peaceful, and move-in ready—this is the lifestyle property you’ve been waiting for.
Listing Agent
Dave Perry Miller Real Estate Brokerage Phone: 214-572-1400 License #0580635 Listed on: 11/05/2025

Home Details
Home Type
- Single Family
Est. Annual Taxes
- $1,743
Year Built
- Built in 2000
Lot Details
- 4.36 Acre Lot
- Home fronts a creek
- Wood Fence
- Landscaped
- Many Trees
- Private Yard
- Lawn
- Back Yard
Parking
- 1 Car Garage
- 2 Detached Carport Spaces
- Lighted Parking
- Front Facing Garage
- Side by Side Parking
- Garage Door Opener
- Gravel Driveway
- Additional Parking
Home Design
- Traditional Architecture
- Slab Foundation
- Composition Roof
Interior Spaces
- 2,631 Sq Ft Home
- 1-Story Property
- Wired For Sound
- Cathedral Ceiling
- Ceiling Fan
- Decorative Lighting
- Ventless Fireplace
- Gas Log Fireplace
- Propane Fireplace
- Living Room with Fireplace
- 2 Fireplaces
Kitchen
- Convection Oven
- Gas Oven
- Gas Range
- Microwave
- Dishwasher
- Wine Cooler
- Kitchen Island
- Disposal
Flooring
- Bamboo
- Concrete
Bedrooms and Bathrooms
- 3 Bedrooms
- Fireplace in Primary Bedroom
- Walk-In Closet
- 3 Full Bathrooms
Laundry
- Laundry in Utility Room
- Stacked Washer and Dryer
Home Security
- Security Lights
- Smart Home
- Carbon Monoxide Detectors
- Fire and Smoke Detector
Eco-Friendly Details
- ENERGY STAR Qualified Equipment for Heating
- ENERGY STAR/ACCA RSI Qualified Installation
Outdoor Features
- Deck
- Covered Patio or Porch
- Exterior Lighting
- Rain Gutters
Schools
- Ruth Cherry Elementary School
- Royse City High School
Farming
- Pasture
Utilities
- Central Heating and Cooling System
- Heat Pump System
- Underground Utilities
- Propane
- Aerobic Septic System
- Private Sewer
- High Speed Internet
- Cable TV Available
Community Details
- A0946 Subdivision
Listing and Financial Details
- Assessor Parcel Number 125162
Map
Home Values in the Area
Average Home Value in this Area
Tax History
| Year | Tax Paid | Tax Assessment Tax Assessment Total Assessment is a certain percentage of the fair market value that is determined by local assessors to be the total taxable value of land and additions on the property. | Land | Improvement |
|---|---|---|---|---|
| 2025 | $1,743 | $364,476 | -- | -- |
| 2024 | $1,743 | $332,760 | -- | -- |
| 2023 | $1,743 | $305,663 | $0 | $0 |
| 2022 | $5,614 | $278,889 | $0 | $0 |
| 2021 | $5,421 | $304,050 | $95,080 | $208,970 |
| 2020 | $5,219 | $278,280 | $87,640 | $190,640 |
| 2019 | $4,979 | $244,520 | $75,340 | $169,180 |
| 2018 | $4,533 | $187,000 | $61,190 | $125,810 |
| 2017 | $4,305 | $177,510 | $56,040 | $121,470 |
| 2016 | $4,258 | $175,570 | $54,180 | $121,390 |
| 2015 | $1,161 | $160,950 | $49,360 | $111,590 |
| 2014 | $1,161 | $149,680 | $42,560 | $107,120 |
Property History
| Date | Event | Price | List to Sale | Price per Sq Ft |
|---|---|---|---|---|
| 11/05/2025 11/05/25 | For Sale | $669,000 | -- | $254 / Sq Ft |
Purchase History
| Date | Type | Sale Price | Title Company |
|---|---|---|---|
| Warranty Deed | -- | None Listed On Document | |
| Warranty Deed | -- | None Listed On Document |
Source: North Texas Real Estate Information Systems (NTREIS)
MLS Number: 21099789
APN: 125162
- 4043 County Road 2596
- 6293 Blackjack Oak Ct
- 4007 Vista Oak
- 3991 Vista Oak Dr
- 6292 Candy Oak Ct
- 6288 Candy Oak Ct
- 4217 Southern Oaks Dr
- 4054 Weeping Oak
- 3937 Vista Oak Dr
- 3960 Southern Oaks Dr
- 3965 Southern Oaks Dr
- 4089 Vista Oak Dr
- 4158 Southern Oaks Dr
- 4295 Southern Oaks Dr
- 6221 Purple English Oak Ct
- 4184 Willow Oak Bend
- 4112 Vista Oak Dr
- 6220 Purple English Oak Ct
- 4183 County Road 2596
- The Colca II Plan at Vista Oaks Estates
- 2132 Whispering Sage Blvd
- 2125 Whispering Sage Blvd
- 2106 Fimbry Dr
- 1124 Basswood Ln
- 1225 Basswood Ln
- 1329 Silver Maple Ln
- 1408 Silver Maple Ln
- 1917 Blackbrush Dr
- 1313 Honeywood Ln
- 1908 Damianita Dr
- 1317 Sweetgum Dr
- 1932 Fox Glove St
- 1629 Applegate Way
- 1229 Koto Wood Dr
- 1813 Acacia Dr
- 1945 Javelina St
- 1704 Gulin St
- 1608 Etosha Dr
- 1805 Javelina St
- 1844 Indian Grass Dr
