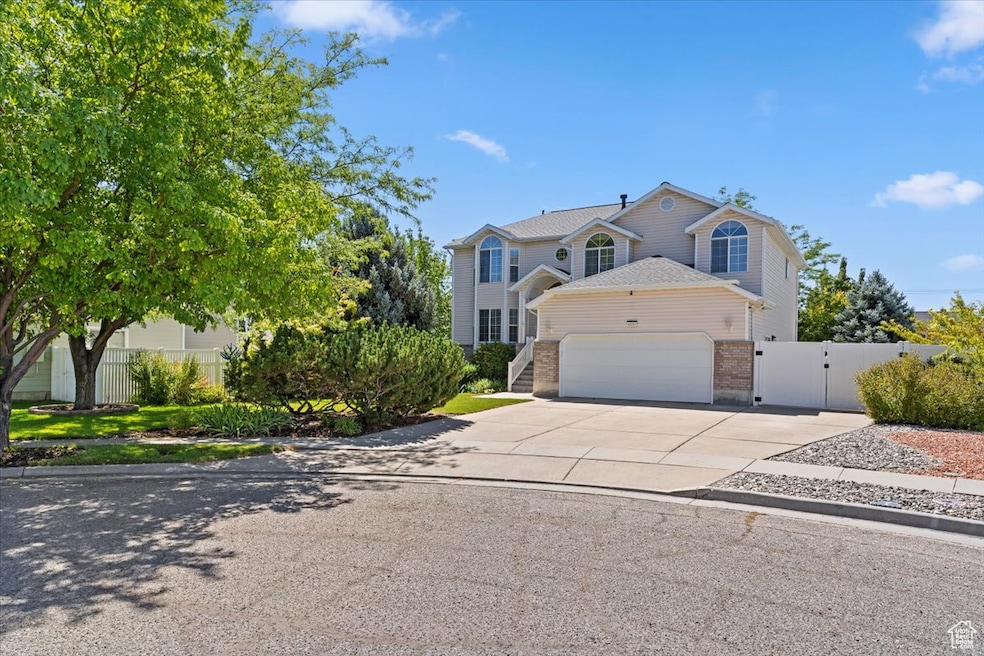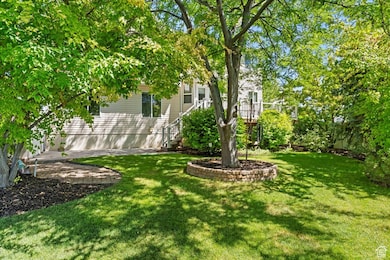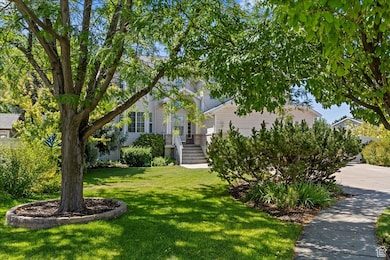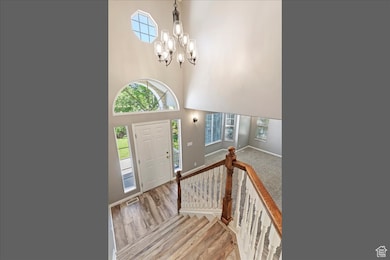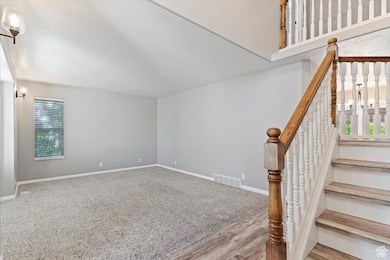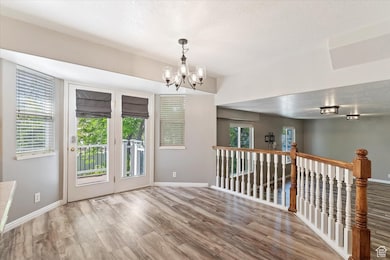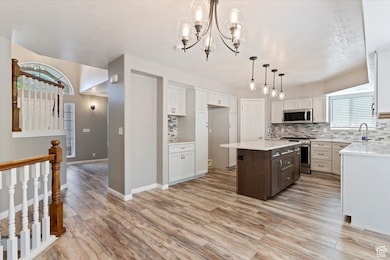Estimated payment $3,627/month
Highlights
- Updated Kitchen
- Vaulted Ceiling
- No HOA
- Mature Trees
- Hydromassage or Jetted Bathtub
- Walk-In Pantry
About This Home
Exceptional value with adjusted pricing. A rare opportunity to own so much home for this price point. Enjoy a $15,000 reduction on this stunning five-level home-better than new and packed with upgrades. This one-owner property has been meticulously cared for and thoughtfully updated, featuring a 50-year lifetime roof installed in December 2023, a high-efficiency HVAC heat pump system, and a new 65-gallon energy-efficient heat pump water heater. Step inside to discover a beautifully remodeled kitchen and expansive living spaces that offer flexibility for the entire family. Situated on a quiet cul-de-sac, this home boasts an immaculate nearly 1/3-acre yard with mature trees that provide exceptional privacy. Relax or entertain on the gorgeous new deck and take in the peaceful surroundings. Close to shopping and schools, this home combines convenience, comfort, and value. Schedule your showing today to experience everything this exceptional property has to offer!
Home Details
Home Type
- Single Family
Est. Annual Taxes
- $3,286
Year Built
- Built in 1999
Lot Details
- 0.28 Acre Lot
- Cul-De-Sac
- Property is Fully Fenced
- Landscaped
- Mature Trees
- Property is zoned Single-Family
Parking
- 2 Car Garage
Home Design
- Brick Exterior Construction
Interior Spaces
- 3,435 Sq Ft Home
- 3-Story Property
- Vaulted Ceiling
- Ceiling Fan
- Double Pane Windows
- Blinds
- Natural lighting in basement
- Electric Dryer Hookup
Kitchen
- Updated Kitchen
- Walk-In Pantry
- Microwave
- Disposal
Flooring
- Carpet
- Laminate
Bedrooms and Bathrooms
- 5 Bedrooms
- Walk-In Closet
- Hydromassage or Jetted Bathtub
- Bathtub With Separate Shower Stall
Eco-Friendly Details
- Reclaimed Water Irrigation System
Outdoor Features
- Storage Shed
- Outbuilding
Schools
- West Haven Elementary School
- Rocky Mt Middle School
- Roy High School
Utilities
- Forced Air Heating and Cooling System
- Heat Pump System
Community Details
- No Home Owners Association
- Electric Vehicle Charging Station
Listing and Financial Details
- Exclusions: Freezer
- Assessor Parcel Number 08-321-0008
Map
Home Values in the Area
Average Home Value in this Area
Tax History
| Year | Tax Paid | Tax Assessment Tax Assessment Total Assessment is a certain percentage of the fair market value that is determined by local assessors to be the total taxable value of land and additions on the property. | Land | Improvement |
|---|---|---|---|---|
| 2025 | $3,411 | $570,361 | $145,578 | $424,783 |
| 2024 | $3,286 | $307,999 | $80,067 | $227,932 |
| 2023 | $3,038 | $284,901 | $75,037 | $209,864 |
| 2022 | $3,177 | $306,900 | $64,199 | $242,701 |
| 2021 | $2,541 | $409,000 | $86,885 | $322,115 |
| 2020 | $2,471 | $367,000 | $86,885 | $280,115 |
| 2019 | $2,475 | $347,000 | $55,621 | $291,379 |
| 2018 | $2,407 | $319,000 | $47,592 | $271,408 |
| 2017 | $2,287 | $285,000 | $47,592 | $237,408 |
| 2016 | $2,201 | $148,245 | $24,052 | $124,193 |
| 2015 | $1,875 | $128,536 | $24,052 | $104,484 |
| 2014 | $1,830 | $148,776 | $21,238 | $127,538 |
Property History
| Date | Event | Price | List to Sale | Price per Sq Ft |
|---|---|---|---|---|
| 10/08/2025 10/08/25 | Price Changed | $635,000 | -0.8% | $185 / Sq Ft |
| 09/24/2025 09/24/25 | Price Changed | $640,000 | -0.8% | $186 / Sq Ft |
| 09/17/2025 09/17/25 | Price Changed | $645,000 | -0.8% | $188 / Sq Ft |
| 08/18/2025 08/18/25 | For Sale | $650,000 | -- | $189 / Sq Ft |
Purchase History
| Date | Type | Sale Price | Title Company |
|---|---|---|---|
| Warranty Deed | -- | Bonneville Title Company |
Mortgage History
| Date | Status | Loan Amount | Loan Type |
|---|---|---|---|
| Open | $125,000 | No Value Available |
Source: UtahRealEstate.com
MLS Number: 2105826
APN: 08-321-0008
