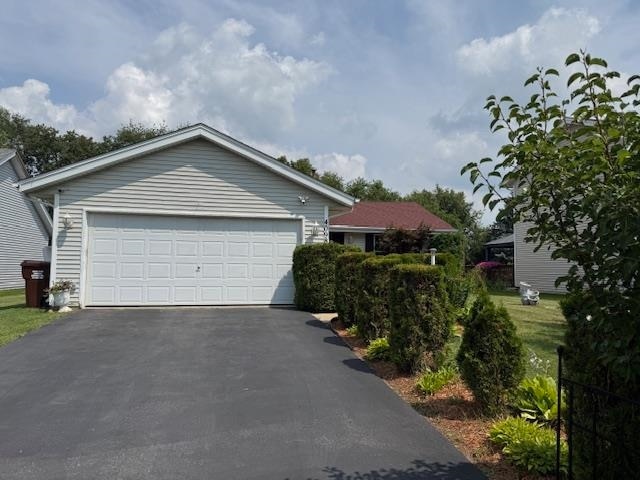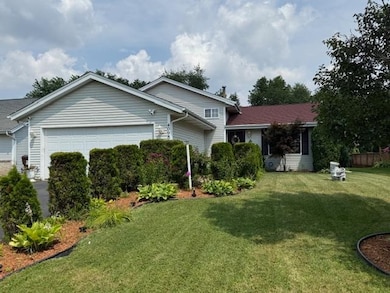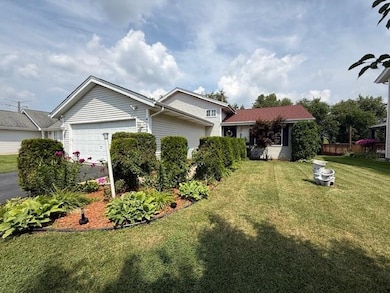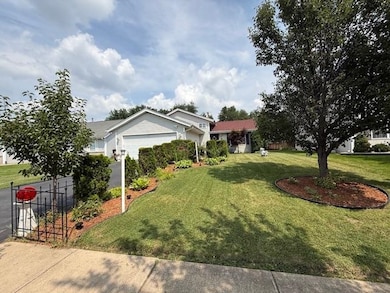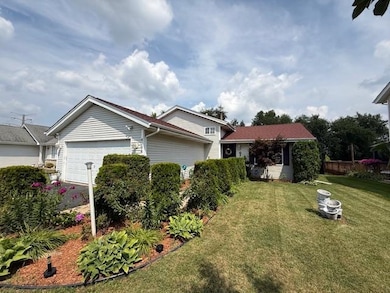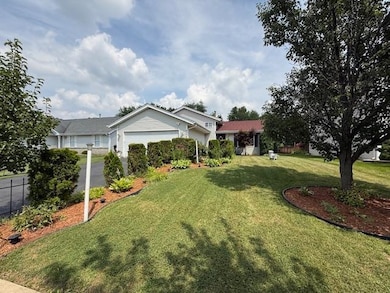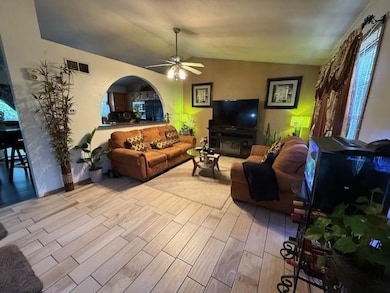4098 Biltmore Chase Rockford, IL 61109
Estimated payment $1,596/month
Highlights
- Above Ground Pool
- Fenced Yard
- Forced Air Heating and Cooling System
- Vaulted Ceiling
- Covered Deck
- Water Softener
About This Home
Welcome home to your private retreat! This charming tri-level home is designed for living and effortless entertaining. The heart of the home, the kitchen, boasts brand-new flooring, while the serene bedrooms offer plush new carpeting for ultimate comfort. Discover outside a true backyard paradise. The covered porch is perfect for sipping morning coffee or hosting evening gatherings. The fully fenced yard, complete with an above-ground pool, promises endless summer days of relaxation and fun. With a convenient 2-car attached garage and a handy storage shed, everything has its place. Perfectly situated just minutes from major highways (I-90/39/20), this location offers an easy commute without sacrificing the peaceful feel of a private neighborhood.
Home Details
Home Type
- Single Family
Est. Annual Taxes
- $5,207
Year Built
- Built in 2000
Lot Details
- 10,019 Sq Ft Lot
- Fenced Yard
Home Design
- Shingle Roof
- Siding
Interior Spaces
- Multi-Level Property
- Vaulted Ceiling
Kitchen
- Stove
- Gas Range
- Microwave
- Dishwasher
Bedrooms and Bathrooms
- 4 Bedrooms
Laundry
- Dryer
- Washer
Basement
- Basement Fills Entire Space Under The House
- Sump Pump
- Laundry in Basement
Parking
- 2 Car Garage
- Garage Door Opener
- Driveway
Outdoor Features
- Above Ground Pool
- Covered Deck
- Storage Shed
Schools
- Arthur Froberg Elementary School
- Rockford Enviromental Science Academy Middle School
- Jefferson High School
Utilities
- Forced Air Heating and Cooling System
- Heating System Uses Natural Gas
- Gas Water Heater
- Water Softener
Map
Home Values in the Area
Average Home Value in this Area
Tax History
| Year | Tax Paid | Tax Assessment Tax Assessment Total Assessment is a certain percentage of the fair market value that is determined by local assessors to be the total taxable value of land and additions on the property. | Land | Improvement |
|---|---|---|---|---|
| 2024 | $5,206 | $60,283 | $8,238 | $52,045 |
| 2023 | $5,064 | $54,207 | $7,408 | $46,799 |
| 2022 | $4,600 | $45,793 | $6,979 | $38,814 |
| 2021 | $4,407 | $41,584 | $6,637 | $34,947 |
| 2020 | $4,075 | $37,361 | $6,355 | $31,006 |
| 2019 | $4,006 | $35,609 | $6,057 | $29,552 |
| 2018 | $3,747 | $32,254 | $5,898 | $26,356 |
| 2017 | $3,785 | $31,302 | $5,724 | $25,578 |
| 2016 | $3,752 | $30,640 | $5,603 | $25,037 |
| 2015 | $3,713 | $30,077 | $5,500 | $24,577 |
| 2014 | $3,806 | $32,011 | $7,572 | $24,439 |
Property History
| Date | Event | Price | List to Sale | Price per Sq Ft |
|---|---|---|---|---|
| 10/31/2025 10/31/25 | Price Changed | $220,000 | -8.3% | $121 / Sq Ft |
| 09/24/2025 09/24/25 | Price Changed | $240,000 | -7.7% | $132 / Sq Ft |
| 08/04/2025 08/04/25 | For Sale | $260,000 | -- | $143 / Sq Ft |
Purchase History
| Date | Type | Sale Price | Title Company |
|---|---|---|---|
| Grant Deed | -- | Rockford Title Co |
Mortgage History
| Date | Status | Loan Amount | Loan Type |
|---|---|---|---|
| Previous Owner | $86,049 | FHA |
Source: NorthWest Illinois Alliance of REALTORS®
MLS Number: 202504651
APN: 16-08-151-009
- 3007 Oriental Ct
- 2724 Norway Pine Rd
- 2606 Lund Ave
- 4900 Lincliff Dr
- 82XX Friday Dr
- 3460 Citadel Dr
- 3419 Green Dale Dr
- 3342 Citadel Dr
- 5336 Falmouth Dr
- 3838 Golden Prairie Ave
- 2715 Colorado Ave
- 4325 Linden Rd
- 5132 Windrush Dr
- 2929 23rd St
- 5588 35th St
- 3304 Chadwick Dr
- 5363 Cheyenne Dr
- 3120 17th St
- 2031 Sandy Hollow Rd
- 3464 Hampton Ridge Dr
- 2834 Sandy Hollow Rd
- 4566 Governors Dr
- 4801 Linden Rd
- 4651 Governors Dr
- 5203 Linden Rd
- 3428 Harrison Ave
- 3432-3436 Harrison Ave
- 4126-4134 Laramie Ln
- 5563 Stockton Dr
- 2775 Stowmarket Ave
- 1912 1914 Remington Rd Unit 1914 Remington rd
- 5523 Sandhutton Ct Unit 5523
- 2622 Hanson St Unit 1
- 2425 Wesleyan Ave
- 4008 16th Ave Unit 4
- 3451 Broadway
- 2730 9th St
- 2515 Mandrake Dr
- 2305 Broadway
