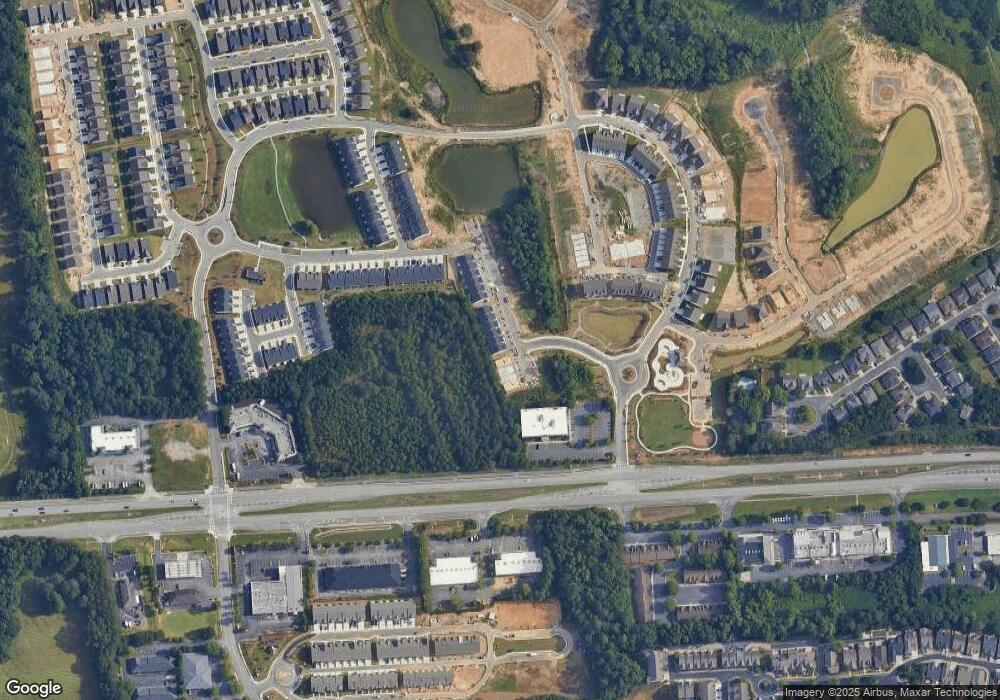4098 Haleston Rd Duluth, GA 30097
Estimated Value: $495,000 - $512,000
3
Beds
3
Baths
1,953
Sq Ft
$257/Sq Ft
Est. Value
About This Home
This home is located at 4098 Haleston Rd, Duluth, GA 30097 and is currently estimated at $501,880, approximately $256 per square foot. 4098 Haleston Rd is a home located in Gwinnett County with nearby schools including Chattahoochee Elementary School, Coleman Middle School, and Duluth High School.
Create a Home Valuation Report for This Property
The Home Valuation Report is an in-depth analysis detailing your home's value as well as a comparison with similar homes in the area
Home Values in the Area
Average Home Value in this Area
Tax History Compared to Growth
Tax History
| Year | Tax Paid | Tax Assessment Tax Assessment Total Assessment is a certain percentage of the fair market value that is determined by local assessors to be the total taxable value of land and additions on the property. | Land | Improvement |
|---|---|---|---|---|
| 2023 | $216 | $21,600 | $21,600 | $0 |
Source: Public Records
Map
Nearby Homes
- 3565 Bexton Dr
- 1527 Adora Ln Unit 2
- 2999 Chene Place
- 2956 Chene Place
- 4014 White Owl Ct
- 2949 Longbush Ln
- 3954 White Owl Ct
- 3100 Barnwood Crossing
- 2960 Barnwood Crossing
- 3922 Hooch Landing
- 4734 Dewitt Dr
- 2553 Summit Cove Dr Unit 130
- 2491 Valley Cove Dr
- 2533 Summit Cove Dr
- 2469 Valley Cove Dr
- 4085 Spring Cove Dr
- 3935 Gallant Fox Ct
- 4074 Spring Cove Dr
- 3825 Carriage Gate Dr
- 4168 Haleston Rd
- 2705 Peachtree Industrial Blvd
- 3451 Bexton Dr Unit 65B
- 1462 Riverview Run Ln
- 78901 Test Listing
- 12345 Test Listing
- 3778 Hester St
- 2710 Baden Alley Unit 28A
- 4008 Hester St
- 2830 Peachtree Industrial Blvd Unit AA
- 2830 Peachtree Industrial Blvd Unit B
- 2830 Peachtree Industrial Blvd
- 2830 Peachtree Industrial Blvd Unit C
- 2830 Peachtree Industrial Blvd Unit E
- 2830 Peachtree Industrial Blvd Unit G
- 2708 Baden Alley Unit 27A
- 2722 Baden Alley Unit 32A
- 2820 Peachtree Industrial Blvd Unit J
- 2820 Peachtree Industrial Blvd Unit R-116
- 2820 Peachtree Industrial Blvd Unit O
