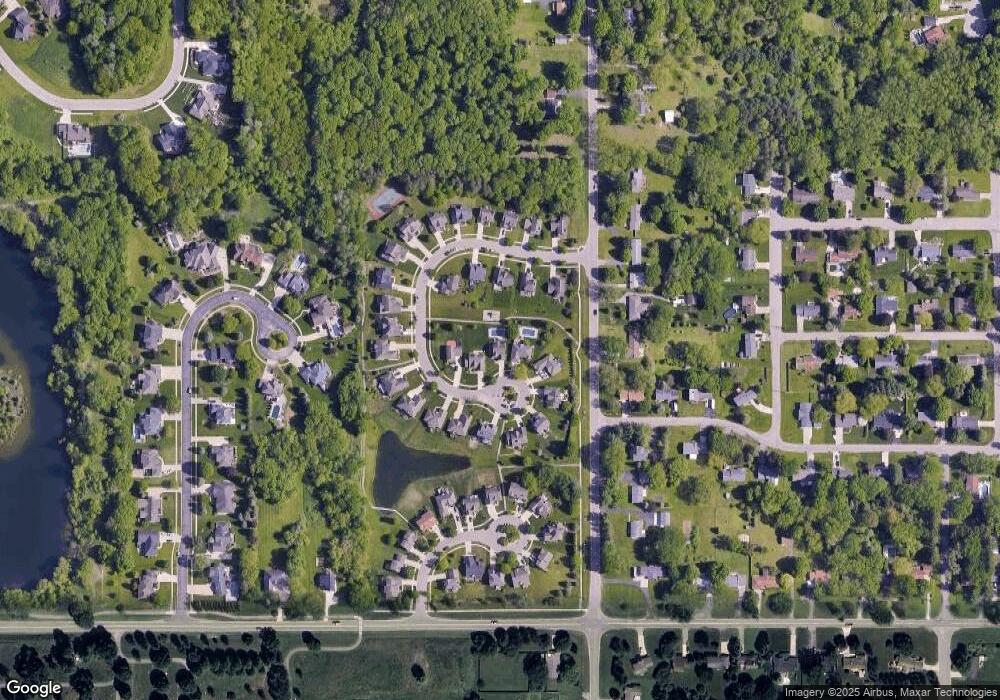Estimated Value: $354,000 - $425,000
4
Beds
4
Baths
2,181
Sq Ft
$181/Sq Ft
Est. Value
About This Home
This home is located at 4099 Pheasant Run Unit 38, Holt, MI 48842 and is currently estimated at $395,558, approximately $181 per square foot. 4099 Pheasant Run Unit 38 is a home located in Ingham County with nearby schools including Elliott Elementary School, Hope Middle School, and Holt Junior High School.
Ownership History
Date
Name
Owned For
Owner Type
Purchase Details
Closed on
Apr 26, 2011
Sold by
Stolicker Michele and Stolicker Gary H
Bought by
Stolicker Michelle and Stocliker Gary H
Current Estimated Value
Home Financials for this Owner
Home Financials are based on the most recent Mortgage that was taken out on this home.
Original Mortgage
$170,000
Outstanding Balance
$117,760
Interest Rate
4.81%
Mortgage Type
New Conventional
Estimated Equity
$277,798
Purchase Details
Closed on
Jul 25, 2007
Sold by
Calabrese Michael
Bought by
Lane Michelle and Stolicker Gary H
Home Financials for this Owner
Home Financials are based on the most recent Mortgage that was taken out on this home.
Original Mortgage
$173,600
Interest Rate
6.71%
Mortgage Type
Purchase Money Mortgage
Purchase Details
Closed on
Jul 7, 2007
Sold by
Calabrese Christina T
Bought by
Calabrese Michael
Home Financials for this Owner
Home Financials are based on the most recent Mortgage that was taken out on this home.
Original Mortgage
$173,600
Interest Rate
6.71%
Mortgage Type
Purchase Money Mortgage
Purchase Details
Closed on
Jan 9, 2004
Sold by
Calabrese Christina T and Trower Margery
Bought by
Calabrese Michael and Calabrese Christina T
Home Financials for this Owner
Home Financials are based on the most recent Mortgage that was taken out on this home.
Original Mortgage
$196,000
Interest Rate
4.25%
Mortgage Type
Stand Alone Refi Refinance Of Original Loan
Purchase Details
Closed on
Jun 7, 2002
Sold by
Ingham Properties Llc
Bought by
Calabrese Christina T and Trower Margery
Home Financials for this Owner
Home Financials are based on the most recent Mortgage that was taken out on this home.
Original Mortgage
$217,835
Interest Rate
6.29%
Mortgage Type
Purchase Money Mortgage
Create a Home Valuation Report for This Property
The Home Valuation Report is an in-depth analysis detailing your home's value as well as a comparison with similar homes in the area
Home Values in the Area
Average Home Value in this Area
Purchase History
| Date | Buyer | Sale Price | Title Company |
|---|---|---|---|
| Stolicker Michelle | -- | Lsi | |
| Lane Michelle | $217,000 | Tri County Title Agency Llc | |
| Calabrese Michael | -- | Tri County Title Agency Llc | |
| Calabrese Michael | -- | First American Title | |
| Calabrese Christina T | $229,300 | Devon Title Agency |
Source: Public Records
Mortgage History
| Date | Status | Borrower | Loan Amount |
|---|---|---|---|
| Open | Stolicker Michelle | $170,000 | |
| Closed | Lane Michelle | $173,600 | |
| Previous Owner | Calabrese Michael | $196,000 | |
| Previous Owner | Calabrese Christina T | $217,835 | |
| Closed | Calabrese Michael | $24,000 |
Source: Public Records
Tax History
| Year | Tax Paid | Tax Assessment Tax Assessment Total Assessment is a certain percentage of the fair market value that is determined by local assessors to be the total taxable value of land and additions on the property. | Land | Improvement |
|---|---|---|---|---|
| 2025 | $6,739 | $164,300 | $35,000 | $129,300 |
| 2024 | $17 | $160,400 | $34,100 | $126,300 |
| 2023 | $6,325 | $142,400 | $26,500 | $115,900 |
| 2022 | $6,033 | $127,100 | $15,900 | $111,200 |
| 2021 | $5,906 | $123,600 | $15,900 | $107,700 |
| 2020 | $6,004 | $119,100 | $15,900 | $103,200 |
| 2019 | $5,747 | $117,500 | $15,900 | $101,600 |
| 2018 | $5,714 | $114,100 | $15,000 | $99,100 |
| 2017 | $5,209 | $114,100 | $15,000 | $99,100 |
| 2016 | $5,161 | $107,300 | $15,000 | $92,300 |
| 2015 | $5,073 | $103,400 | $30,000 | $73,400 |
| 2014 | $5,073 | $102,800 | $30,000 | $72,800 |
Source: Public Records
Map
Nearby Homes
- 2616 Navigator
- 2612 Navigator Ln
- 2617 Navigator Ln
- 2650 Navigator Ln
- 2635 Navigator Ln
- 2645 Navigator Ln
- 2668 Maritime Dr
- 2655 Navigator Ln
- 4094 Sebring Dr
- 4106 Sebring Dr
- 2683 Dellridge Dr
- 4118 Sebring Dr
- 2611 Navigator
- 2745 Maritime Dr
- 2712 Galiot Ct
- 0 Dell Rd Unit 290382
- 2816 Memory Ln
- 2545 Limerick Cir Unit 8
- 2564 Winterberry St
- 4092 N Pine Dell Dr
- 4093 Pheasant Run Unit 39
- 4105 Pheasant Run Unit 37
- 4079 Pheasant Run Unit 40
- 4109 Pheasant Run Unit 36
- 4023 Pheasant Run Unit 43
- 4019 Pheasant Run Unit 44
- 4029 Pheasant Run
- 4108 Pheasant Run Unit 35
- 4047 Pheasant Run Unit 41
- 4011 Pheasant Run Unit 45
- 4096 Pheasant Run Unit 32
- 4092 Pheasant Run Unit 31
- 4100 Pheasant Run Unit 33
- 4088 Pheasant Run Unit 30
- 4084 Pheasant Run Unit 29
- 4076 Pheasant Run Unit 27
- 4070 Pheasant Run Unit 26
- 4080 Pheasant Run Unit 28
- 4064 Pheasant Run Unit 25
