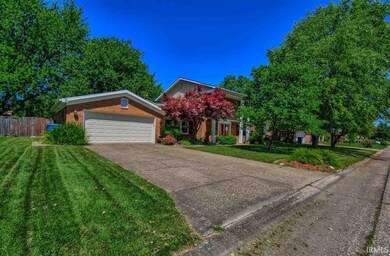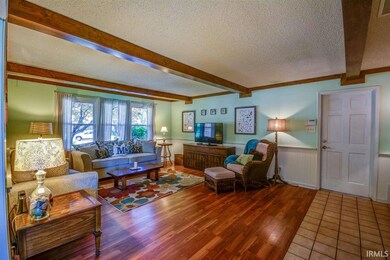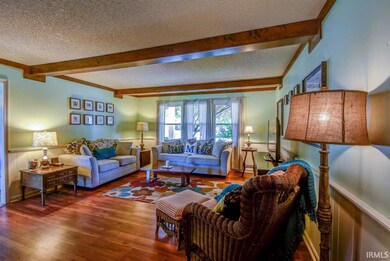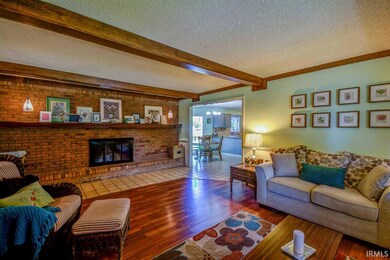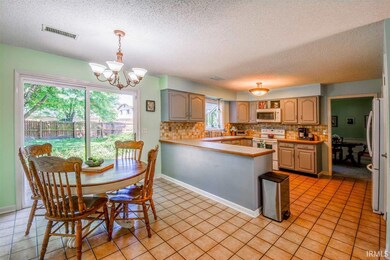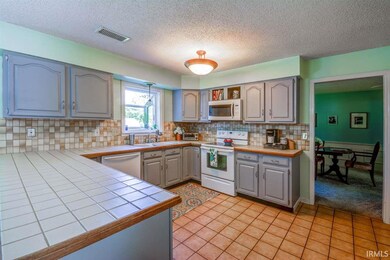
4099 Secretariat Dr Newburgh, IN 47630
Highlights
- Partially Wooded Lot
- Utility Room in Garage
- Formal Dining Room
- Sharon Elementary School Rated A
- Beamed Ceilings
- 2.5 Car Attached Garage
About This Home
As of July 2025This charming 4 bed, 2.5 bath home in Newburgh has everything you're looking for and more. Recently painted in light, inviting colors throughout. There is a large eat-in kitchen with plenty of cabinets, dual pantries. A large living room with wood ceiling beams, bricked gas fireplace, and wainscoting is perfect for those cozy movie nights. Next to the kitchen is a nice formal dining room with wainscoting. Leading from the dining room is a large family room perfect for a sitting area / study combo. A nicely updated 1/2 bath with granite counters completes the first floor. Upstairs is 4 nice size bedrooms. The master bedroom is large with dual closets and attached master bath. The 4th bedroom contains extra hanging space which can easily be removed if not needed. Outside, is a nicely landscaped yard with mature trees providing shade and privacy. The two tree provide a perfect spot for a hanging hammock. A large patio, pergola, TWO yard barns, and hot tub electrical hookup are just a few of the features this backyard offer. Last but not least, is a deep 2 car garage with a workshop area, window AC, and floored attic space.
Home Details
Home Type
- Single Family
Est. Annual Taxes
- $1,287
Year Built
- Built in 1982
Lot Details
- 0.27 Acre Lot
- Lot Dimensions are 94 x 125
- Wood Fence
- Landscaped
- Level Lot
- Partially Wooded Lot
Parking
- 2.5 Car Attached Garage
- Garage Door Opener
Home Design
- Brick Exterior Construction
- Shingle Roof
- Vinyl Construction Material
Interior Spaces
- 2,509 Sq Ft Home
- 2-Story Property
- Beamed Ceilings
- Ceiling Fan
- Self Contained Fireplace Unit Or Insert
- Entrance Foyer
- Living Room with Fireplace
- Formal Dining Room
- Utility Room in Garage
- Crawl Space
- Fire and Smoke Detector
Kitchen
- Eat-In Kitchen
- Breakfast Bar
- Electric Oven or Range
- Ceramic Countertops
- Disposal
Flooring
- Carpet
- Tile
- Vinyl
Bedrooms and Bathrooms
- 4 Bedrooms
- En-Suite Primary Bedroom
- Double Vanity
- Bathtub with Shower
- Separate Shower
Laundry
- Laundry on main level
- Electric Dryer Hookup
Schools
- Sharon Elementary School
- Castle South Middle School
- Castle High School
Utilities
- Central Air
- Heat Pump System
- Cable TV Available
Additional Features
- Patio
- Suburban Location
Community Details
- Triple Crown Estates Subdivision
Listing and Financial Details
- Assessor Parcel Number 87-12-27-104-038.000-019
Ownership History
Purchase Details
Home Financials for this Owner
Home Financials are based on the most recent Mortgage that was taken out on this home.Purchase Details
Home Financials for this Owner
Home Financials are based on the most recent Mortgage that was taken out on this home.Purchase Details
Home Financials for this Owner
Home Financials are based on the most recent Mortgage that was taken out on this home.Purchase Details
Home Financials for this Owner
Home Financials are based on the most recent Mortgage that was taken out on this home.Purchase Details
Home Financials for this Owner
Home Financials are based on the most recent Mortgage that was taken out on this home.Similar Homes in Newburgh, IN
Home Values in the Area
Average Home Value in this Area
Purchase History
| Date | Type | Sale Price | Title Company |
|---|---|---|---|
| Warranty Deed | -- | Columbia Title | |
| Warranty Deed | -- | Total Title Services Llc | |
| Warranty Deed | -- | Attorney | |
| Warranty Deed | -- | Attorney | |
| Warranty Deed | -- | None Available |
Mortgage History
| Date | Status | Loan Amount | Loan Type |
|---|---|---|---|
| Open | $284,905 | New Conventional | |
| Previous Owner | $191,610 | New Conventional | |
| Previous Owner | $6,000 | Second Mortgage Made To Cover Down Payment | |
| Previous Owner | $158,400 | New Conventional | |
| Previous Owner | $158,400 | New Conventional | |
| Previous Owner | $166,410 | New Conventional | |
| Previous Owner | $124,500 | New Conventional | |
| Previous Owner | $30,200 | Credit Line Revolving |
Property History
| Date | Event | Price | Change | Sq Ft Price |
|---|---|---|---|---|
| 07/21/2025 07/21/25 | Sold | $299,900 | 0.0% | $119 / Sq Ft |
| 06/23/2025 06/23/25 | Pending | -- | -- | -- |
| 06/20/2025 06/20/25 | For Sale | $299,900 | +40.9% | $119 / Sq Ft |
| 03/15/2019 03/15/19 | Sold | $212,900 | 0.0% | $85 / Sq Ft |
| 02/06/2019 02/06/19 | Pending | -- | -- | -- |
| 01/14/2019 01/14/19 | For Sale | $212,900 | +7.5% | $85 / Sq Ft |
| 07/29/2016 07/29/16 | Sold | $198,000 | +1.6% | $79 / Sq Ft |
| 06/30/2016 06/30/16 | Pending | -- | -- | -- |
| 06/21/2016 06/21/16 | For Sale | $194,900 | +5.4% | $78 / Sq Ft |
| 04/21/2014 04/21/14 | Sold | $184,900 | -1.4% | $74 / Sq Ft |
| 03/20/2014 03/20/14 | Pending | -- | -- | -- |
| 01/09/2014 01/09/14 | For Sale | $187,500 | -- | $75 / Sq Ft |
Tax History Compared to Growth
Tax History
| Year | Tax Paid | Tax Assessment Tax Assessment Total Assessment is a certain percentage of the fair market value that is determined by local assessors to be the total taxable value of land and additions on the property. | Land | Improvement |
|---|---|---|---|---|
| 2024 | $1,887 | $258,600 | $31,100 | $227,500 |
| 2023 | $1,868 | $254,700 | $25,100 | $229,600 |
| 2022 | $1,824 | $239,900 | $25,100 | $214,800 |
| 2021 | $1,635 | $207,400 | $20,700 | $186,700 |
| 2020 | $1,577 | $192,000 | $19,600 | $172,400 |
| 2019 | $1,509 | $181,700 | $19,600 | $162,100 |
| 2018 | $1,326 | $171,600 | $19,600 | $152,000 |
| 2017 | $1,265 | $166,400 | $19,600 | $146,800 |
| 2016 | $1,229 | $163,500 | $19,600 | $143,900 |
| 2014 | $1,240 | $173,700 | $21,200 | $152,500 |
| 2013 | $1,006 | $152,900 | $21,200 | $131,700 |
Agents Affiliated with this Home
-

Seller's Agent in 2025
Carson Lowry
RE/MAX
(812) 305-4663
55 in this area
511 Total Sales
-

Buyer's Agent in 2025
Katerina Podduyeva
Key Associates Signature Realty
(812) 227-7744
10 in this area
53 Total Sales
-

Seller's Agent in 2019
Ronald Hill
KELLER WILLIAMS CAPITAL REALTY
(812) 639-9635
10 in this area
174 Total Sales
-

Seller's Agent in 2016
Carolyn McClintock
F.C. TUCKER EMGE
(812) 457-6281
124 in this area
556 Total Sales
-

Buyer's Agent in 2016
Anita Corne
F.C. TUCKER EMGE
(812) 549-7152
34 in this area
142 Total Sales
-

Seller's Agent in 2014
Melanie Quates
ERA FIRST ADVANTAGE REALTY, INC
(812) 449-1463
17 in this area
130 Total Sales
Map
Source: Indiana Regional MLS
MLS Number: 201628723
APN: 87-12-27-104-038.000-019
- 4255 Brandywine Dr
- 4388 Stonegarden Ln
- 4077 Frame Rd
- 8422 Outer Lincoln Ave
- 9076 Halston Cir
- 9081 Halston Cir
- 8675 Pebble Creek Dr
- 4700 Clint Cir
- 8217 Wyntree Villas Dr
- 8599 Pebble Creek Dr
- 8523 Pebble Creek Dr
- 8850 Pebble Creek Dr
- 8735 Pebble Creek Dr Unit 43
- 8117 Wyntree Villas Dr
- 3605 Sand Dr
- 8711 Locust Ln
- 3607 Cora Ct
- 8855 Hickory Ln
- 3587 Sand Dr
- 3509 Sand Dr

