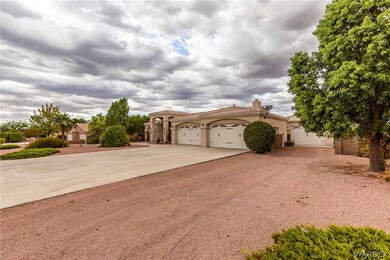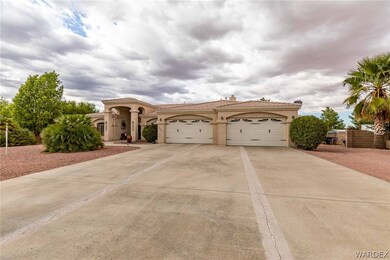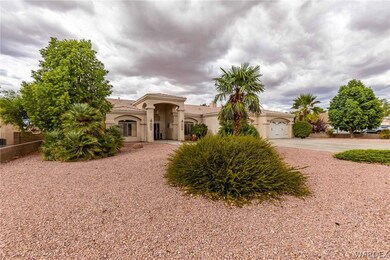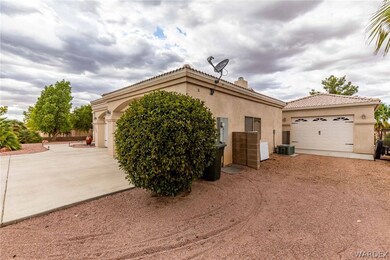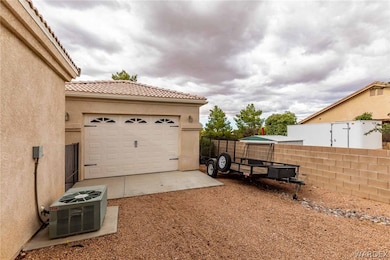
4099 Sidewinder Ave Kingman, AZ 86401
Highlights
- Garage Cooled
- 0.46 Acre Lot
- Multiple Fireplaces
- RV Access or Parking
- Mountain View
- Vaulted Ceiling
About This Home
As of January 2022Gorgeous custom built home in the well desired Rancho Santa Fe subdivision. This IMMACULATE home features 4 bedroom, 4 bath, 4 car garage and a 1 car detached garage with full RV hookups! Huge master bedroom with gas fireplace, large master bath with separate jetted tub and large walk-in tiled shower. Kitchen features on demand hot water, pull out shelves in all lower cabinets, crown molding and matching fridge. Two rooms off the front of the home and a guest suite with private bathroom off the back. The backyard is ready for entertaining with the electricity, gas hookup and TV. The detached garage/man cave comes with AC/Heat, built in air compressor, 220, TV, built in shelving, workbenches and a 3/4 bathroom! Call today as this home will not last???????????????????????????????????????? long!!
Last Agent to Sell the Property
KG Keller Williams Arizona Living Realty License #SA661113000 Listed on: 09/27/2019

Home Details
Home Type
- Single Family
Est. Annual Taxes
- $1,920
Year Built
- Built in 2003
Lot Details
- 0.46 Acre Lot
- Lot Dimensions are 118x170x118x169
- Wrought Iron Fence
- Back Yard Fenced
- Block Wall Fence
- Landscaped
- Sprinkler System
- Zoning described as K- R1-20 Res: Sing Fam 20000sf
Parking
- 5 Car Detached Garage
- Garage Cooled
- Garage Door Opener
- RV Access or Parking
Home Design
- Tile Roof
- Stucco
Interior Spaces
- 2,726 Sq Ft Home
- Property has 1 Level
- Central Vacuum
- Wired For Sound
- Vaulted Ceiling
- Ceiling Fan
- Multiple Fireplaces
- Window Treatments
- Separate Formal Living Room
- Dining Area
- Mountain Views
Kitchen
- Breakfast Bar
- Electric Oven
- Electric Range
- Microwave
- Dishwasher
- Kitchen Island
- Granite Countertops
- Tile Countertops
- Disposal
Flooring
- Wood
- Carpet
- Tile
Bedrooms and Bathrooms
- 4 Bedrooms
- Walk-In Closet
- Dual Sinks
- Hydromassage or Jetted Bathtub
- Bathtub with Shower
- Garden Bath
- Separate Shower
Laundry
- Laundry in unit
- Gas Dryer Hookup
Outdoor Features
- Covered Patio or Porch
- Outdoor Water Feature
- Shed
Utilities
- Two cooling system units
- Underground Utilities
- Water Heater
- Water Softener
- Septic Tank
Additional Features
- Low Threshold Shower
- Energy-Efficient Windows with Low Emissivity
Community Details
- No Home Owners Association
- Built by Geroge Long
- Rancho Santa Fe Iii Tr Subdivision
Listing and Financial Details
- Legal Lot and Block 18 / 7
Ownership History
Purchase Details
Home Financials for this Owner
Home Financials are based on the most recent Mortgage that was taken out on this home.Purchase Details
Home Financials for this Owner
Home Financials are based on the most recent Mortgage that was taken out on this home.Purchase Details
Home Financials for this Owner
Home Financials are based on the most recent Mortgage that was taken out on this home.Purchase Details
Purchase Details
Purchase Details
Home Financials for this Owner
Home Financials are based on the most recent Mortgage that was taken out on this home.Purchase Details
Home Financials for this Owner
Home Financials are based on the most recent Mortgage that was taken out on this home.Similar Homes in Kingman, AZ
Home Values in the Area
Average Home Value in this Area
Purchase History
| Date | Type | Sale Price | Title Company |
|---|---|---|---|
| Warranty Deed | $515,000 | Pioneer Title | |
| Warranty Deed | $385,000 | Pioneer Title Agency Inc | |
| Warranty Deed | $283,000 | Pioneer Title Agency Inc | |
| Interfamily Deed Transfer | -- | Chicago Title | |
| Interfamily Deed Transfer | -- | -- | |
| Warranty Deed | $159,000 | First American Title Ins Co | |
| Special Warranty Deed | $28,500 | First American Title Ins Co |
Mortgage History
| Date | Status | Loan Amount | Loan Type |
|---|---|---|---|
| Open | $463,500 | New Conventional | |
| Previous Owner | $346,500 | New Conventional | |
| Previous Owner | $292,261 | New Conventional | |
| Previous Owner | $47,000 | Future Advance Clause Open End Mortgage | |
| Previous Owner | $260,000 | New Conventional | |
| Previous Owner | $274,928 | FHA | |
| Previous Owner | $174,000 | New Conventional | |
| Previous Owner | $34,350 | Credit Line Revolving | |
| Previous Owner | $159,000 | Unknown | |
| Previous Owner | $159,000 | Construction | |
| Previous Owner | $28,100 | Seller Take Back |
Property History
| Date | Event | Price | Change | Sq Ft Price |
|---|---|---|---|---|
| 01/21/2022 01/21/22 | Sold | $515,000 | -6.4% | $189 / Sq Ft |
| 12/22/2021 12/22/21 | Pending | -- | -- | -- |
| 11/03/2021 11/03/21 | For Sale | $550,000 | +42.9% | $202 / Sq Ft |
| 11/25/2019 11/25/19 | Sold | $385,000 | -2.5% | $141 / Sq Ft |
| 10/26/2019 10/26/19 | Pending | -- | -- | -- |
| 09/27/2019 09/27/19 | For Sale | $395,000 | +41.1% | $145 / Sq Ft |
| 05/25/2012 05/25/12 | Sold | $280,000 | -14.4% | $103 / Sq Ft |
| 04/25/2012 04/25/12 | Pending | -- | -- | -- |
| 07/28/2011 07/28/11 | For Sale | $327,000 | -- | $120 / Sq Ft |
Tax History Compared to Growth
Tax History
| Year | Tax Paid | Tax Assessment Tax Assessment Total Assessment is a certain percentage of the fair market value that is determined by local assessors to be the total taxable value of land and additions on the property. | Land | Improvement |
|---|---|---|---|---|
| 2026 | $2,041 | -- | -- | -- |
| 2025 | $2,103 | $43,064 | $0 | $0 |
| 2024 | $2,103 | $48,683 | $0 | $0 |
| 2023 | $2,103 | $42,463 | $0 | $0 |
| 2022 | $1,925 | $34,047 | $0 | $0 |
| 2021 | $2,041 | $31,845 | $0 | $0 |
| 2019 | $1,840 | $28,901 | $0 | $0 |
| 2018 | $1,920 | $28,209 | $0 | $0 |
| 2017 | $1,741 | $27,469 | $0 | $0 |
| 2016 | $1,675 | $25,771 | $0 | $0 |
| 2015 | $1,750 | $23,358 | $0 | $0 |
Agents Affiliated with this Home
-
Scott Lander

Seller's Agent in 2022
Scott Lander
eXp Realty
(928) 753-5003
525 in this area
1,488 Total Sales
-
Mercy Adella
M
Buyer's Agent in 2022
Mercy Adella
Eagle Realty
(928) 718-0800
6 in this area
27 Total Sales
-
Kerri Pearce

Seller's Agent in 2019
Kerri Pearce
KG Keller Williams Arizona Living Realty
(928) 279-1784
147 in this area
545 Total Sales
-
Charles Casson
C
Seller's Agent in 2012
Charles Casson
Century 21 Highland
(928) 279-6166
12 in this area
16 Total Sales
-
Sharon Givans

Buyer's Agent in 2012
Sharon Givans
KG Keller Williams Arizona Living Realty
(928) 753-2121
30 in this area
42 Total Sales
Map
Source: Western Arizona REALTOR® Data Exchange (WARDEX)
MLS Number: 961514
APN: 322-48-061
- 2921 Rawhide Dr
- 2940 Mountain Trail Rd
- 4234 Cottonwood Springs Ave
- Ocotillo 2374 Plan at Rancho Santa Fe
- Ocotillo 2804 Plan at Rancho Santa Fe
- Joshua 1909 Plan at Rancho Santa Fe
- Desert Rose 1706 Plan at Rancho Santa Fe
- 7847 Rawhide Dr
- 4039 Buckskin Ave
- 2743 Broken Arrow St
- 1550 Mountain Trail Rd
- 2727 Bar Boot St
- 4436 Pinto Rd
- 850 Rawhide Dr
- 4132 Monte Silvano Ct
- 4115 Gemstone Ave
- 4071 Gemstone Ave
- 2575 Triangle St
- 2584 Triangle St S
- 4274 Rising Sun Ave

