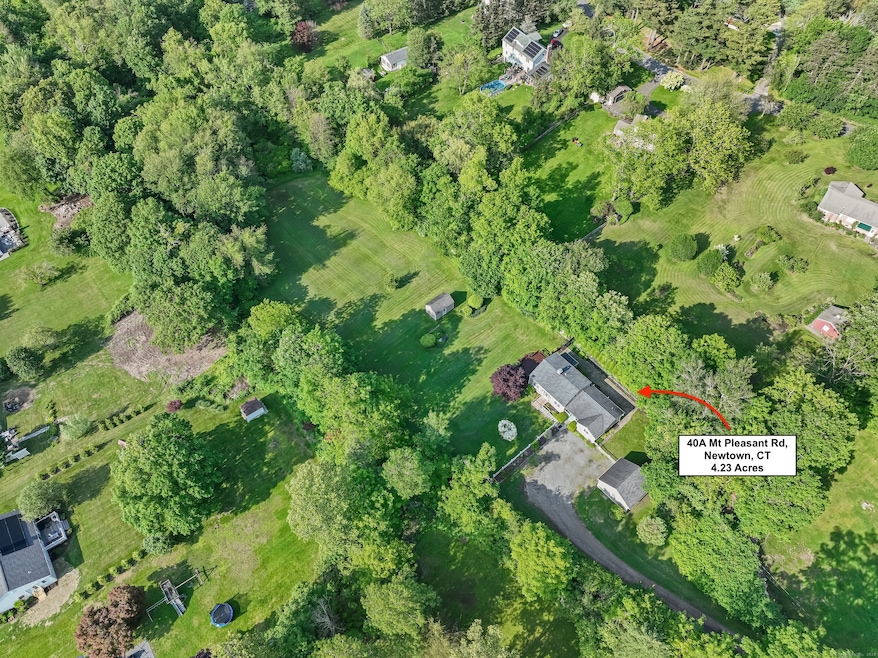
40A Mount Pleasant Rd Newtown, CT 06470
Newtown NeighborhoodEstimated payment $4,167/month
Highlights
- Spa
- 4.27 Acre Lot
- Deck
- Hawley Elementary School Rated A
- Cape Cod Architecture
- Property is near public transit
About This Home
Seller is respectively requesting all offers to be submitted by 5/7. Welcome to 40A Mount Pleasant Road - a tastefully updated Cape set on four private, level acres in one of Newtown's most scenic and desirable areas. Set back off a long drive for maximum privacy, this home offers a rare combination of charm, functionality, and seclusion-creating the feel of your own personal retreat, surrounded by mature landscaping and open space. Inside, you'll find a freshly painted interior with hardwood floors and a bright, open layout that flows beautifully from room to room. The kitchen is equipped with a 6 burner gas range, stainless steel appliances, wine chiller and a generous island-ideal for everyday living and entertaining. The sunny family room overlooks the expansive backyard, while a deck off the kitchen connects to a spacious paver stone patio and a screened-in hot tub area-creating a flexible outdoor living space perfect for relaxing or hosting. The backyard is a true highlight-beautifully landscaped, level, and full of potential. Whether you're envisioning gardens, a pool site, play area, or future expansion, the space is ready to accommodate your vision. A detached two-car garage completes the property with additional functionality and storage. Located in the peaceful Taunton Lake area and just minutes from town, schools, and commuting routes, this home is the perfect blend of serenity and convenience.
Home Details
Home Type
- Single Family
Est. Annual Taxes
- $9,218
Year Built
- Built in 1947
Lot Details
- 4.27 Acre Lot
- Garden
Home Design
- Cape Cod Architecture
- Block Foundation
- Asphalt Shingled Roof
- Clap Board Siding
- Radon Mitigation System
- Masonry
Interior Spaces
- 2,133 Sq Ft Home
- 1 Fireplace
- French Doors
- Concrete Flooring
Kitchen
- Gas Range
- Range Hood
- Microwave
- Dishwasher
Bedrooms and Bathrooms
- 3 Bedrooms
- 2 Full Bathrooms
Laundry
- Laundry on main level
- Dryer
- Washer
Attic
- Storage In Attic
- Unfinished Attic
- Attic or Crawl Hatchway Insulated
Basement
- Interior Basement Entry
- Crawl Space
- Basement Storage
Parking
- 2 Car Garage
- Parking Deck
Outdoor Features
- Spa
- Deck
- Patio
- Exterior Lighting
- Shed
Location
- Property is near public transit
Schools
- Newtown High School
Utilities
- Central Air
- Gas Available at Street
Community Details
- Public Transportation
Listing and Financial Details
- Assessor Parcel Number 204579
Map
Home Values in the Area
Average Home Value in this Area
Tax History
| Year | Tax Paid | Tax Assessment Tax Assessment Total Assessment is a certain percentage of the fair market value that is determined by local assessors to be the total taxable value of land and additions on the property. | Land | Improvement |
|---|---|---|---|---|
| 2025 | $9,218 | $320,750 | $79,240 | $241,510 |
| 2024 | $8,651 | $320,750 | $79,240 | $241,510 |
| 2023 | $8,416 | $320,750 | $79,240 | $241,510 |
| 2022 | $8,530 | $246,020 | $84,990 | $161,030 |
| 2021 | $8,525 | $246,020 | $84,990 | $161,030 |
| 2020 | $8,552 | $246,020 | $84,990 | $161,030 |
| 2019 | $8,554 | $246,020 | $84,990 | $161,030 |
| 2018 | $8,424 | $246,020 | $84,990 | $161,030 |
| 2017 | $7,288 | $215,180 | $88,730 | $126,450 |
| 2016 | $7,230 | $215,180 | $88,730 | $126,450 |
| 2015 | $7,116 | $215,180 | $88,730 | $126,450 |
| 2014 | $7,168 | $215,180 | $88,730 | $126,450 |
Property History
| Date | Event | Price | Change | Sq Ft Price |
|---|---|---|---|---|
| 06/30/2025 06/30/25 | Pending | -- | -- | -- |
| 06/05/2025 06/05/25 | For Sale | $625,000 | -- | $293 / Sq Ft |
Purchase History
| Date | Type | Sale Price | Title Company |
|---|---|---|---|
| Warranty Deed | $410,000 | -- | |
| Warranty Deed | $410,000 | -- |
Mortgage History
| Date | Status | Loan Amount | Loan Type |
|---|---|---|---|
| Previous Owner | $332,000 | No Value Available | |
| Previous Owner | $159,500 | No Value Available | |
| Closed | -- | No Value Available |
Similar Homes in the area
Source: SmartMLS
MLS Number: 24100127
APN: NEWT-000016-000002-000013
- 14 Enclave Cir Unit 14
- 78 Main St
- 37 West St
- 81 Currituck Rd
- 6 Shadow Ridge Cir
- 21 Saw Mill Rd
- 67 Hanover Rd
- 13 Sugar St
- 20 Taunton Hill Rd
- 15 Juniper Rd
- 14 Daniels Hill Rd
- 23 Taunton Ln
- 24 Valley View Rd
- 146 Currituck Rd
- 47 Parmalee Hill Rd
- 7 Taunton Ln
- 23 Old Green Rd
- 30 Old Green Rd
- 11 Fairchild Rd
- 7 Old Bethel Rd






