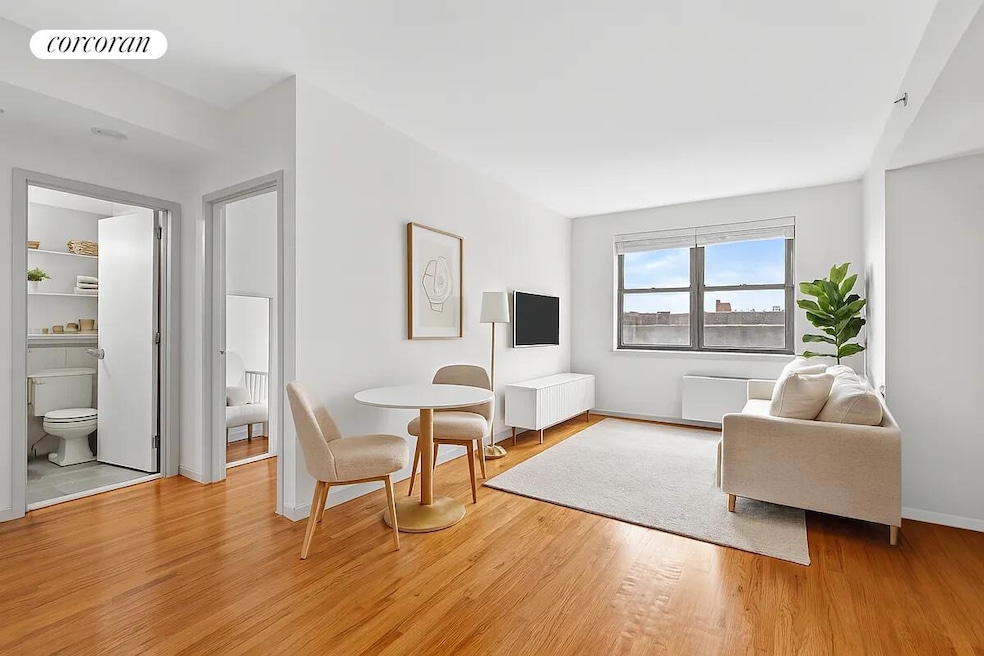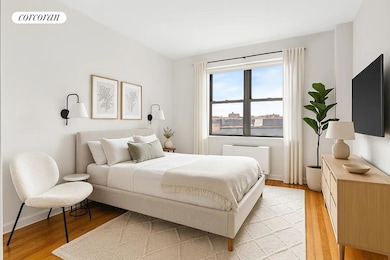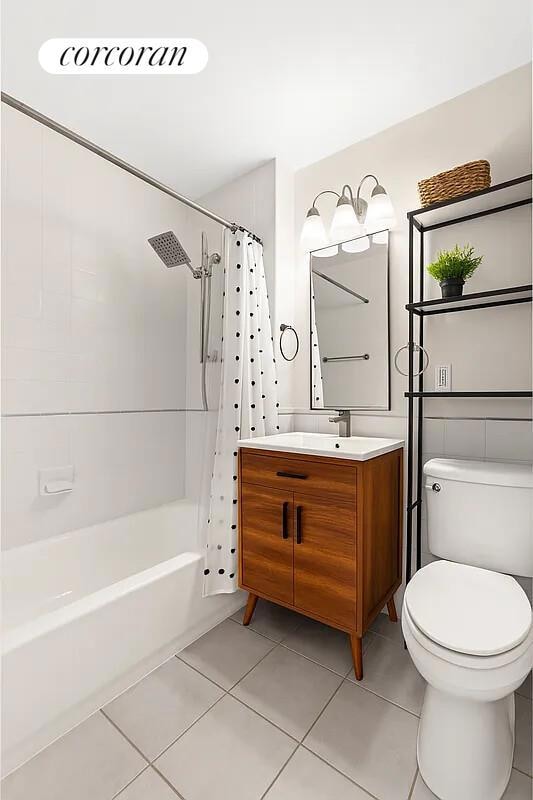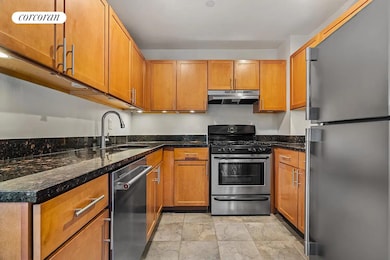41-02 Queens Blvd Unit 4E Sunnyside, NY 11104
Sunnyside NeighborhoodEstimated payment $4,434/month
Highlights
- City View
- 1-minute walk to 40 Street-Lowery Street
- 4-minute walk to L/CPL Thomas P. Noonan Jr Playground
- Central Air
- High-Rise Condominium
About This Home
Welcome to this bright and airy one-bedroom condominium at The Phoenix Condomium, ideally located in the heart of Sunnyside. Spanning approximately 665 square feet, this residence enjoys south- and east-facing exposures that fill the home with natural light throughout the day. The living and dining areas flow seamlessly into a modern galley kitchen with stainless-steel appliances, honey-maple cabinetry, and granite countertops. The king-size bedroom offers generous closet space, while the bathroom includes both a full tub and shower.
Built in 2006, The Phoenix Condominium is a 31-unit, six-story elevator building offering thoughtful amenities including video-intercom entry, key-fob access, laundry facilities, indoor parking, private storage, bike storage, and a landscaped outdoor recreation area - plus an attentive live-in superintendent for residents' convenience. Professionally managed and well maintained, the building provides an easy, low-maintenance lifestyle.
Just across from the 40th Street 7 Train and Q60 bus, the location offers a fast commute to Midtown Manhattan. Enjoy Sunnyside favorites such as SoleLuna, Aubergine Café, and Bolivian Llama Party, or unwind at Sunnyside Gardens Park with its seasonal fairs and outdoor events. With tree-lined streets, local markets, and a strong community spirit, Sunnyside delivers the perfect balance of neighborhood warmth and city access.
Listing Agent
Lauren Bennett
Corcoran Group License #10301212820 Listed on: 10/31/2025
Property Details
Home Type
- Condominium
Est. Annual Taxes
- $9,532
Year Built
- Built in 2006
HOA Fees
- $471 Monthly HOA Fees
Home Design
- Entry on the 6th floor
Interior Spaces
- 665 Sq Ft Home
- City Views
Bedrooms and Bathrooms
- 1 Bedroom
- 1 Full Bathroom
Utilities
- Central Air
Community Details
- 31 Units
- High-Rise Condominium
- The Phoenix Condominium Condos
- Sunnyside Subdivision
- 6-Story Property
Listing and Financial Details
- Legal Lot and Block 1026 / 00192
Map
Home Values in the Area
Average Home Value in this Area
Tax History
| Year | Tax Paid | Tax Assessment Tax Assessment Total Assessment is a certain percentage of the fair market value that is determined by local assessors to be the total taxable value of land and additions on the property. | Land | Improvement |
|---|---|---|---|---|
| 2025 | $9,532 | $78,738 | $5,906 | $72,832 |
| 2024 | $9,532 | $76,242 | $5,906 | $70,336 |
| 2023 | $9,301 | $74,399 | $5,906 | $68,493 |
| 2022 | $7,082 | $74,859 | $5,906 | $68,953 |
| 2021 | $5,177 | $67,133 | $5,906 | $61,227 |
| 2020 | $3,753 | $74,769 | $5,906 | $68,863 |
| 2019 | $2,071 | $72,453 | $5,906 | $66,547 |
| 2018 | $611 | $57,236 | $5,907 | $51,329 |
| 2017 | $611 | $52,112 | $5,907 | $46,205 |
| 2016 | $619 | $52,112 | $5,907 | $46,205 |
| 2015 | $484 | $43,609 | $5,906 | $37,703 |
| 2014 | $484 | $41,750 | $5,907 | $35,843 |
Property History
| Date | Event | Price | List to Sale | Price per Sq Ft | Prior Sale |
|---|---|---|---|---|---|
| 10/31/2025 10/31/25 | For Sale | $599,999 | +6.2% | $902 / Sq Ft | |
| 09/18/2022 09/18/22 | Off Market | $565,000 | -- | -- | |
| 08/19/2021 08/19/21 | Sold | $565,000 | -3.9% | $850 / Sq Ft | View Prior Sale |
| 07/20/2021 07/20/21 | Pending | -- | -- | -- | |
| 02/15/2021 02/15/21 | For Sale | $588,000 | -- | $884 / Sq Ft |
Purchase History
| Date | Type | Sale Price | Title Company |
|---|---|---|---|
| Deed | $545,000 | -- | |
| Deed | $413,712 | -- |
Mortgage History
| Date | Status | Loan Amount | Loan Type |
|---|---|---|---|
| Open | $490,500 | Purchase Money Mortgage | |
| Previous Owner | $326,400 | New Conventional |
Source: Real Estate Board of New York (REBNY)
MLS Number: RLS20057607
APN: 00192-1026
- 41-02 Queens Blvd Unit 5-E
- 45-32 41st St
- 4805 42nd St Unit 5G
- 2594 40th St
- 45-08 40th St Unit F44
- 45-08 40th St Unit F32
- 45-14 43rd St Unit 2D
- 45-14 43rd St Unit 3E
- 4520 43rd St Unit 2C
- 45-20 43rd St Unit 1D
- 4538 40th St
- 43-33 42nd St Unit 6B
- 43-32 40th St
- 43-13 Queens Blvd
- 45-47 43rd St
- 43-18 Greenpoint Ave
- 4720 42nd St Unit 4C
- 47-25 40th St Unit 2C
- 41-22 44th St
- 41-41 41st St Unit 1G
- 4514 43rd St Unit 1D
- 45-14 43rd St Unit 1D
- 43-09 40th St Unit 3-G
- 43-09 40th St Unit 4F
- 43-47 44th St Unit 3F
- 47-48 43rd St Unit 2F
- 4124 40th St Unit 1R
- 41-26 44 St Unit 5B
- 47-32 39th St
- 41-26 44th St Unit 3C
- 48-41 41st St
- 43-34 49th St Unit 5-K
- 4305 49th St Unit 3
- 4305 49th St Unit 3
- 5032 41st St
- 4412 Barnett Ave Unit 2F
- 51-25 Queens Blvd
- 51-27 43rd Ave
- 43-34 53rd St Unit 2B
- 43-34 53rd St Unit 7C



