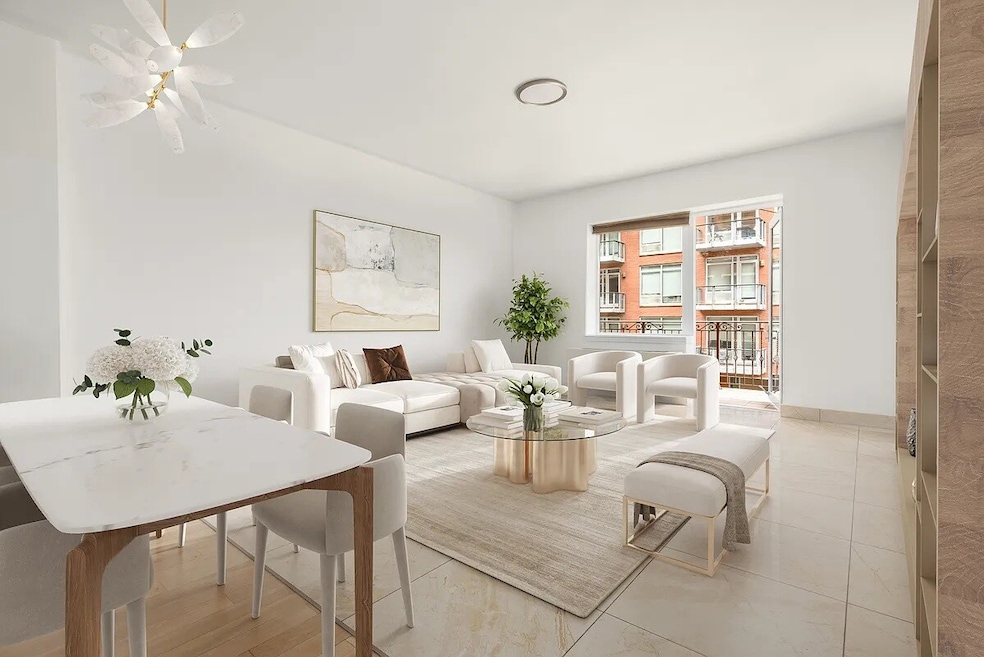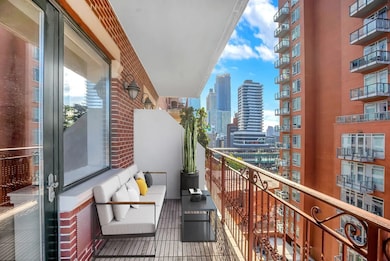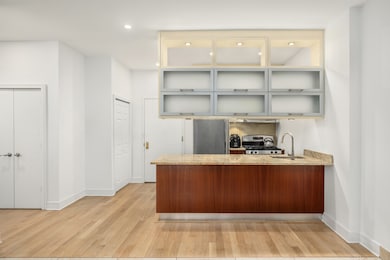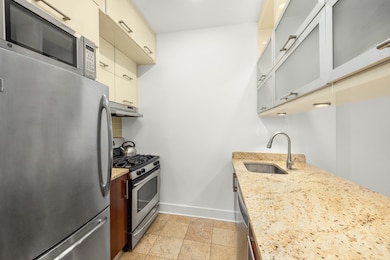Queens Plaza 41-26 27th St Unit 3D Floor 3 Long Island City, NY 11101
Long Island City NeighborhoodEstimated payment $8,410/month
Highlights
- Rooftop Deck
- 2-minute walk to Queensboro Plaza
- Cooling Available
- City View
- Elevator
- 3-minute walk to Dutch Kills Green
About This Home
This spacious 2-bedroom, 2-bathroom residence in the heart of Long Island City offers a perfect balance of modern living and private terrace space. With an expansive layout and oversized windows, every room is bathed in natural light throughout the day, creating an open and airy atmosphere.
Enjoy seamless indoor-outdoor living with your own private terrace, ideal for morning coffee, evening relaxation, or entertaining while taking in views of the surrounding LIC skyline. Inside, the open-concept living and dining area flows effortlessly into a contemporary kitchen, designed with style and functionality in mind. An in-unit washer and dryer add extra convenience to your daily routine.
The primary bedroom is generously sized with excellent closet space, including a walk-in, while two full bathrooms are thoughtfully designed to combine comfort and luxury. Gorgeous hardwood floors run throughout, and a deeded storage cage provides additional organization and functionality.
Residents enjoy a well-maintained, pet-friendly building offering a part-time doorman (7 AM-11 PM, Mon-Fri), package room, 24-hour fitness center, central laundry, additional storage, indoor/outdoor parking, and a beautifully landscaped roof deck with grills and plenty of space to entertain.
Located just steps from Queensboro Plaza, you'll have quick access to Manhattan and beyond via the 7, N, W, E, F, M, and R trains. With Michelin-starred restaurants, Trader Joe's, local cafes, and parks all nearby, this home delivers the perfect blend of space, style, and convenience in one of LIC's most sought-after neighborhoods.
Property Details
Home Type
- Condominium
Year Built
- Built in 2004
HOA Fees
- $929 Monthly HOA Fees
Home Design
- Entry on the 3rd floor
Interior Spaces
- 1,203 Sq Ft Home
- City Views
Bedrooms and Bathrooms
- 2 Bedrooms
- 2 Full Bathrooms
Laundry
- Laundry in unit
- Washer Hookup
Utilities
- Cooling Available
Listing and Financial Details
- Legal Lot and Block 7501 / 00415
Community Details
Overview
- 66 Units
- High-Rise Condominium
- Queens Plaza Condos
- Long Island City Subdivision
- 10-Story Property
Amenities
- Rooftop Deck
- Elevator
Map
About Queens Plaza
Home Values in the Area
Average Home Value in this Area
Property History
| Date | Event | Price | List to Sale | Price per Sq Ft |
|---|---|---|---|---|
| 10/06/2025 10/06/25 | For Sale | $1,195,000 | -- | $993 / Sq Ft |
Source: Real Estate Board of New York (REBNY)
MLS Number: RLS20052974
- 41-26 27th St Unit 7C
- 41-18 27th St Unit 1B
- 41-04 27th St Unit 7D
- 41-04 27th St Unit 6-A
- 41-04 27th St Unit 9A
- 41-04 27th St Unit 8C
- 41-04 27th St Unit 7-A
- 41-04 27th St Unit 9-C
- 27-16 41st Ave Unit 3D
- 24-15 Queens Plaza N Unit 3-C
- 24-15 Queens Plaza N Unit 10B
- 2705 41st Ave Unit 5D
- 40-39 27th St
- 24-01 Queens Plaza N Unit 702
- 24-01 Queens Plaza N Unit 806
- 24-01 Queens Plaza N Unit 1104
- 24-01 Queens Plaza N Unit 904
- 24-01 Queens Plaza N Unit 205
- 24-01 Queens Plaza N Unit 902
- 24-01 Queens Plaza N Unit 204
- 41-26 27th St Unit 3-G
- 41-26 27th St
- 41-17 Crescent St Unit 6H
- 41-23 Crescent St
- 41-17 Crescent St
- 41-07 Crescent St
- 2716 41st Ave Unit 7B
- 24-15 Queens Plaza N
- 24-15 Queens Plaza N Unit 3B
- 41-29 24th St
- 42-10 27th St Unit FL13-ID1767
- 42-10 27th St Unit FL18-ID1659
- 27-17 42nd Rd Unit 14G
- 27-17 42nd Rd Unit 23 C
- 27-17 42nd Rd Unit 15-F
- 2717 42nd Rd Unit 15A
- 2959 Northern Blvd
- 23-10 42nd Rd Unit 4H
- 4009 29th St Unit 2D
- 4009 29th St Unit 3B







