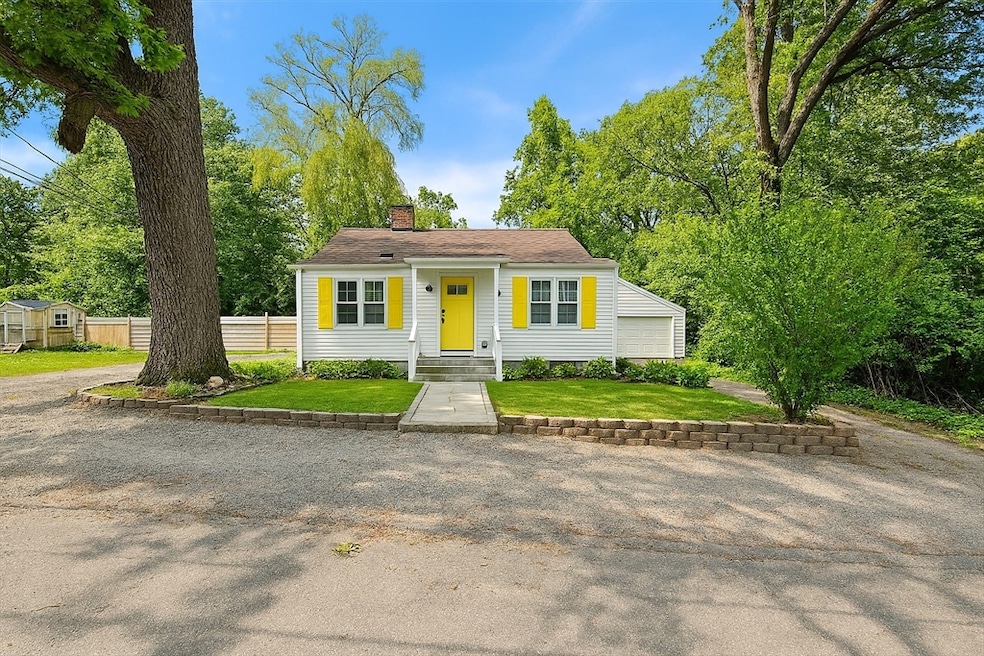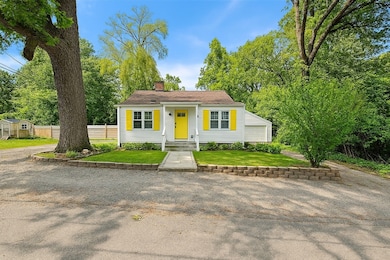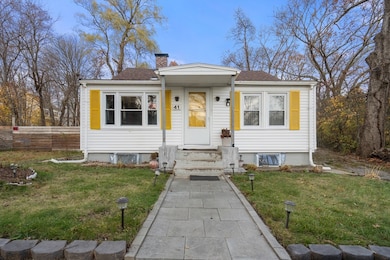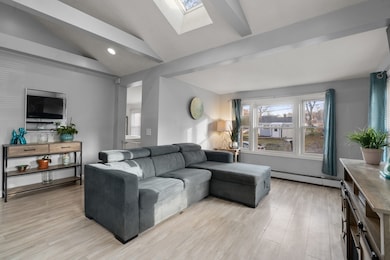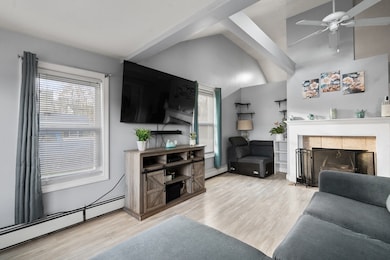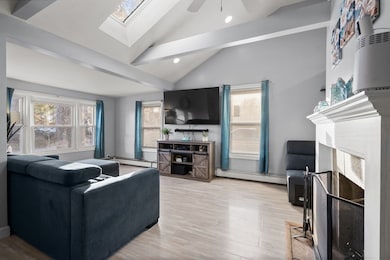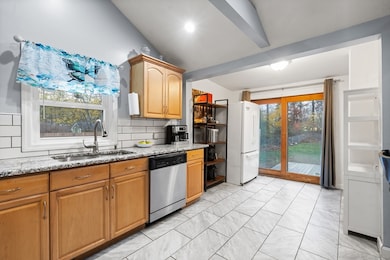41&39 Indiana Ave Cumberland, RI 02864
Monastery Heights NeighborhoodEstimated payment $2,133/month
Highlights
- Very Popular Property
- Medical Services
- Property is near public transit
- Cumberland High School Rated 9+
- 0.52 Acre Lot
- Ranch Style House
About This Home
Rare Opportunity Perfect for Builders, Investors and Visionaries. Two Combined Lots Totaling Over 22,500 square feet at 41 and 39 Indiana Avenue! This charming two-three bedroom, one and a half-bath Ranch offers comfort, versatility. The main level features an eat-in kitchen, two bedrooms, and a full bath. A cozy family room with a wood-burning fireplace creates an inviting space for gatherings. The finished lower level adds flexibility with a spacious room, large closet, half bath, and laundry —ideal for a guest suite, additional family room, or third bedroom. Plus, a separate storage room for added convenience. Outside, enjoy an expansive fenced yard with endless possibilities. With two combined lots, this property offers exceptional potential for future expansion, outdoor amenities, or redevelopment—(subject to town approvals). Whether you’re looking for a cozy home or a strategic investment, this property delivers! Buyer and buyer’s agent to perform all due diligence
Open House Schedule
-
Saturday, November 15, 202512:30 to 2:00 pm11/15/2025 12:30:00 PM +00:0011/15/2025 2:00:00 PM +00:00Add to Calendar
-
Sunday, November 16, 202512:30 to 2:00 pm11/16/2025 12:30:00 PM +00:0011/16/2025 2:00:00 PM +00:00Add to Calendar
Home Details
Home Type
- Single Family
Est. Annual Taxes
- $3,458
Year Built
- Built in 1942
Lot Details
- 0.52 Acre Lot
- Property is zoned 0100
Parking
- 1 Car Detached Garage
- Driveway
- Open Parking
- Off-Street Parking
Home Design
- Ranch Style House
- Stone Foundation
- Shingle Roof
Interior Spaces
- 1 Fireplace
- Partially Finished Basement
- Laundry in Basement
Kitchen
- Range
- Dishwasher
Bedrooms and Bathrooms
- 2 Bedrooms
Location
- Property is near public transit
- Property is near schools
Utilities
- No Cooling
- Heating System Uses Oil
- Baseboard Heating
- Private Sewer
Listing and Financial Details
- Tax Lot 217218
- Assessor Parcel Number M:021 B:0217 L:000
Community Details
Overview
- No Home Owners Association
Amenities
- Medical Services
- Shops
- Coin Laundry
Recreation
- Park
- Jogging Path
Map
Home Values in the Area
Average Home Value in this Area
Property History
| Date | Event | Price | List to Sale | Price per Sq Ft |
|---|---|---|---|---|
| 11/13/2025 11/13/25 | For Sale | $350,000 | -- | $310 / Sq Ft |
Source: MLS Property Information Network (MLS PIN)
MLS Number: 73454732
- 41 Indiana Ave
- 143 Waumsett Ave
- 66 Pequot Ave
- 94 Hines Rd
- 0 Narragansett Rd
- 98 Iroquois Rd
- 1551 Diamond Hill Rd
- 160 Shirley Dr
- 30 Bear Hill Rd
- 15 Standring St
- 11 Woodside Ave
- 154 Bear Hill Rd Unit 306
- 154 Bear Hill Rd Unit 405
- 154 Bear Hill Rd Unit 1402
- 18 Susan Dr
- 25 Lockwood Rd
- 163 Woodside Ave
- 73 Grandview Dr
- 48 Pocasset Ave
- 38 Chestnut St
- 3 Ora Murphy Ct Unit 3 Ora Murphy Ct. Right
- 40 Stream View Dr Unit 40
- 167 Mendon Rd Unit 2nd Floor
- 26 Front St Unit 26
- 51 Front St
- 415 Broad St Unit 2
- 415 Broad St
- 100 Crossing Dr
- 1624 Lonsdale Ave Unit 101,301,308
- 1624 Lonsdale Ave Unit 204/304
- 1624 Lonsdale Ave
- 1401 Hunting Hill Dr
- 7 Hope St Unit 2
- 91 Arnold St Unit 3
- 46 Quinton Ave Unit 1
- 207 Front St Unit 2nd
- 435 Brown St Unit 1
- 118 Broad St
- 71 Jessie Ave Unit 2
- 735 Washington St
