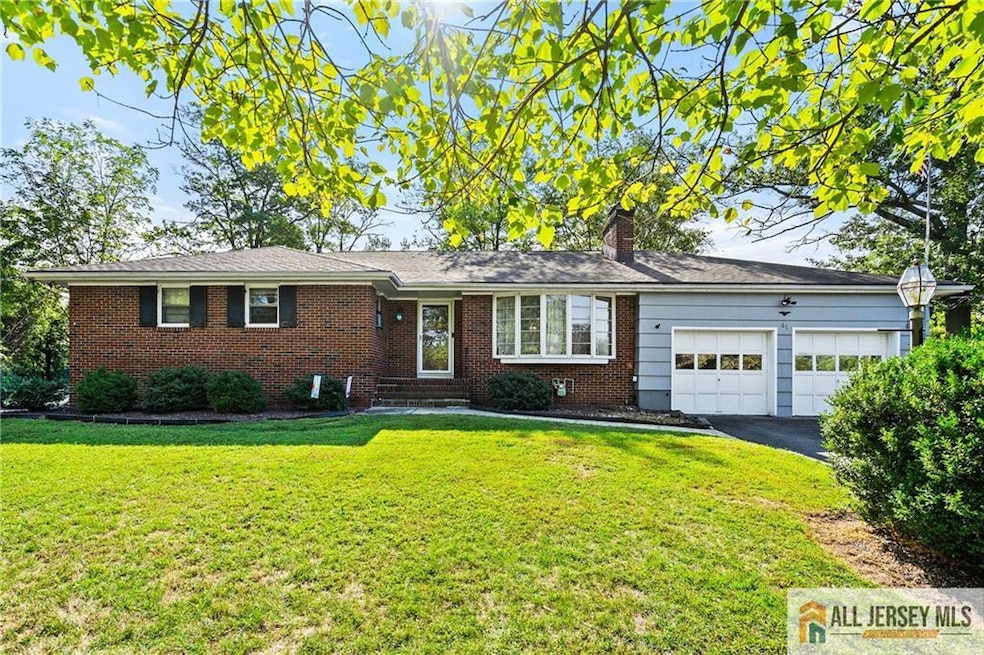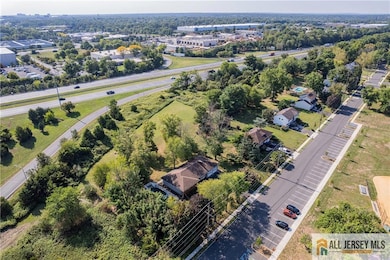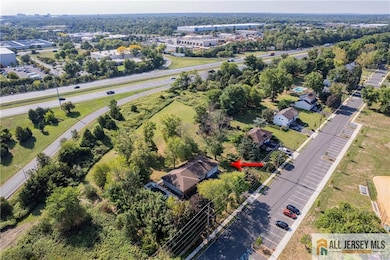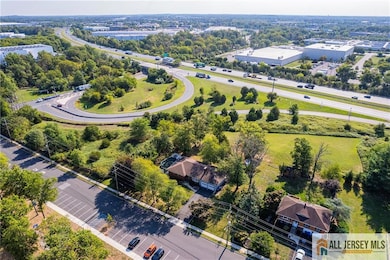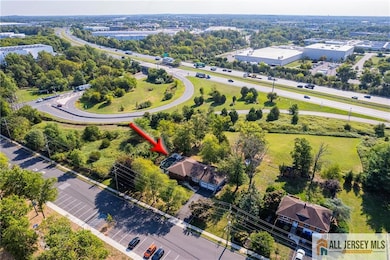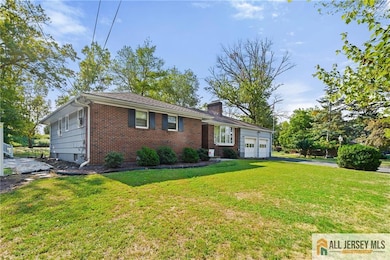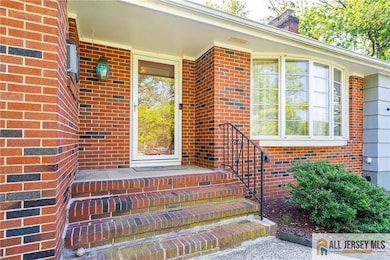41 3rd Ave Piscataway, NJ 08854
Estimated payment $3,853/month
Highlights
- 0.43 Acre Lot
- Property is near public transit
- Workshop
- Martin Luther King Intermediate School Rated A-
- Wood Flooring
- 2-minute walk to Possumtown Park
About This Home
Welcome to this classic brick ranch-style home on oversized lot ideally situated across from Possumtown Park in one of Piscataway's most desirable neighborhoods. Centrally located with easy access to major highways, trains, Rutgers, shopping, and morethis property is a true commuter's delight. Step inside to find a spacious living room with a bay window that fills the home with natural light. Hardwood floors run throughout much of the main level, complementing the formal dining room and eat-in-kitchen with plenty of space for gathering. The home features a huge full basement with a rec room, perfect for entertaining, hobbies, or additional living space. With a mix of tile, carpet, hardwood, and vinyl flooring, the home is functional and ready to be personalized. Updates include a furnace just 9 years old and a roof only 8 years old, providing peace of mind for years to come. While this house offers great amenities and solid bones, it is ready for your updating and personal touchesmaking it a wonderful opportunity to create the home of your dreams.
Home Details
Home Type
- Single Family
Est. Annual Taxes
- $8,349
Year Built
- Built in 1957
Lot Details
- 0.43 Acre Lot
- Lot Dimensions are 135x139
- Property is zoned R10
Parking
- 2 Car Attached Garage
- Side by Side Parking
- Tandem Parking
- Open Parking
Home Design
- Asphalt Roof
Interior Spaces
- 1,569 Sq Ft Home
- 1-Story Property
- Wood Burning Fireplace
- Entrance Foyer
- Family Room
- Formal Dining Room
- Utility Room
- Home Security System
Kitchen
- Eat-In Kitchen
- Gas Oven or Range
- Microwave
- Dishwasher
Flooring
- Wood
- Carpet
- Laminate
- Vinyl
Bedrooms and Bathrooms
- 3 Bedrooms
- 2 Full Bathrooms
Laundry
- Dryer
- Washer
Basement
- Basement Fills Entire Space Under The House
- Recreation or Family Area in Basement
- Workshop
- Laundry in Basement
- Basement Storage
Location
- Borders State Land
- Property is near public transit
- Property is near shops
Utilities
- Window Unit Cooling System
- Baseboard Heating
- Gas Water Heater
Community Details
- Parkview Subdivision
Map
Home Values in the Area
Average Home Value in this Area
Tax History
| Year | Tax Paid | Tax Assessment Tax Assessment Total Assessment is a certain percentage of the fair market value that is determined by local assessors to be the total taxable value of land and additions on the property. | Land | Improvement |
|---|---|---|---|---|
| 2025 | $8,349 | $509,700 | $326,200 | $183,500 |
| 2024 | $8,536 | $426,600 | $210,500 | $216,100 |
| 2023 | $8,536 | $408,400 | $210,500 | $197,900 |
| 2022 | $8,513 | $378,000 | $210,500 | $167,500 |
| 2021 | $8,443 | $360,500 | $210,500 | $150,000 |
| 2020 | $8,113 | $347,300 | $191,500 | $155,800 |
| 2019 | $8,252 | $347,300 | $191,500 | $155,800 |
| 2018 | $8,022 | $338,200 | $191,500 | $146,700 |
| 2017 | $7,477 | $272,800 | $138,200 | $134,600 |
| 2016 | $7,338 | $272,800 | $138,200 | $134,600 |
| 2015 | $7,235 | $272,800 | $138,200 | $134,600 |
| 2014 | $7,071 | $272,800 | $138,200 | $134,600 |
Property History
| Date | Event | Price | List to Sale | Price per Sq Ft |
|---|---|---|---|---|
| 10/30/2025 10/30/25 | Price Changed | $599,000 | -3.5% | $382 / Sq Ft |
| 10/09/2025 10/09/25 | Price Changed | $620,888 | -4.3% | $396 / Sq Ft |
| 09/25/2025 09/25/25 | For Sale | $648,888 | -- | $414 / Sq Ft |
Purchase History
| Date | Type | Sale Price | Title Company |
|---|---|---|---|
| Deed | -- | -- | |
| Deed | -- | None Listed On Document | |
| Deed | $179,000 | -- |
Mortgage History
| Date | Status | Loan Amount | Loan Type |
|---|---|---|---|
| Previous Owner | $143,000 | No Value Available |
Source: All Jersey MLS
MLS Number: 2660524M
APN: 17-03905-0000-00043-01
- 5 Pelmont Place
- 226 Bexley Ln
- 353 Ventnor Ct Unit 353
- 28 Kensington Dr
- 380 Keswick Dr
- 393 Keswick Dr
- 515 Netherwood Ave
- 424 Lackland Ave
- 392 Lackland Ave Unit 392
- 193 Forest Dr
- 100 Forest Dr
- 441 Tower Blvd
- 444 Tower Blvd
- 127 Forest Dr
- 115 Chariot Ct Unit 115
- 345 Lincoln Blvd
- 223 Hillside Ave
- 410 S Randolphville Rd
- 372 Seneca Ave
- 301 N Randolphville Rd
