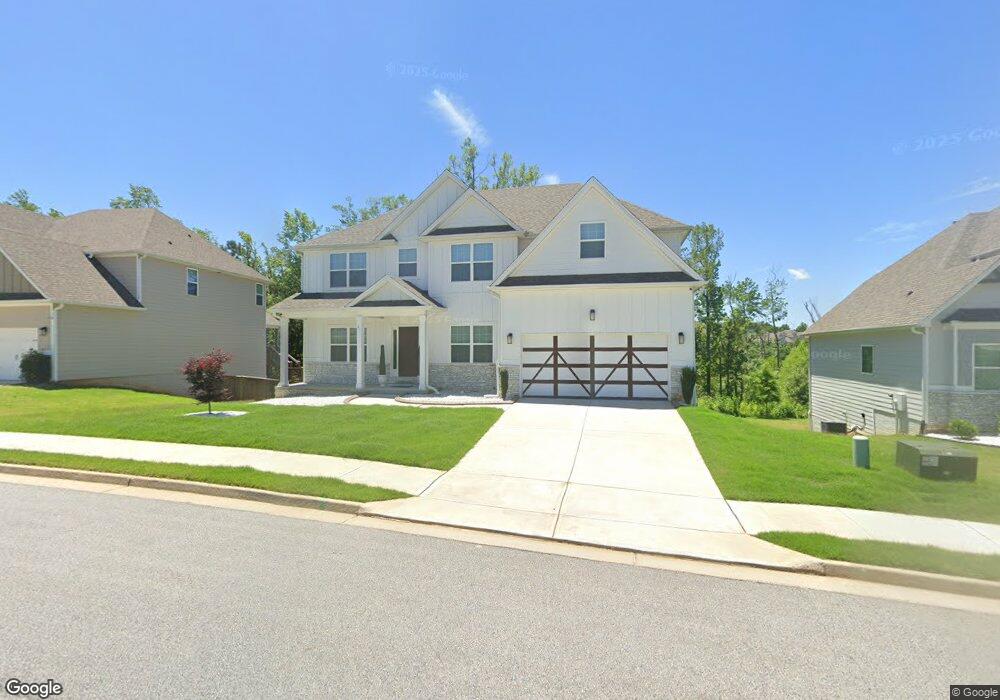41 Alabama Ave Unit 608 Sharpsburg, GA 30277
Estimated Value: $515,000 - $546,000
5
Beds
3
Baths
3,151
Sq Ft
$168/Sq Ft
Est. Value
About This Home
This home is located at 41 Alabama Ave Unit 608, Sharpsburg, GA 30277 and is currently estimated at $528,891, approximately $167 per square foot. 41 Alabama Ave Unit 608 is a home located in Coweta County with nearby schools including Poplar Road Elementary School, Lee Middle School, and East Coweta High School.
Ownership History
Date
Name
Owned For
Owner Type
Purchase Details
Closed on
Jun 2, 2023
Sold by
Quainoo Patrick
Bought by
Quainoo Patrick and Quainoo Joyce
Current Estimated Value
Home Financials for this Owner
Home Financials are based on the most recent Mortgage that was taken out on this home.
Original Mortgage
$456,857
Outstanding Balance
$443,143
Interest Rate
5.75%
Mortgage Type
FHA
Estimated Equity
$85,748
Purchase Details
Closed on
Jan 31, 2022
Sold by
Edgar Hughston Builder Inc
Bought by
Quainoo Patrick and Raghunauth Lachman
Create a Home Valuation Report for This Property
The Home Valuation Report is an in-depth analysis detailing your home's value as well as a comparison with similar homes in the area
Home Values in the Area
Average Home Value in this Area
Purchase History
| Date | Buyer | Sale Price | Title Company |
|---|---|---|---|
| Quainoo Patrick | -- | -- | |
| Quainoo Patrick | $453,550 | -- |
Source: Public Records
Mortgage History
| Date | Status | Borrower | Loan Amount |
|---|---|---|---|
| Open | Quainoo Patrick | $456,857 |
Source: Public Records
Tax History Compared to Growth
Tax History
| Year | Tax Paid | Tax Assessment Tax Assessment Total Assessment is a certain percentage of the fair market value that is determined by local assessors to be the total taxable value of land and additions on the property. | Land | Improvement |
|---|---|---|---|---|
| 2024 | $4,640 | $206,484 | $30,000 | $176,484 |
| 2023 | $4,640 | $195,226 | $22,000 | $173,226 |
| 2022 | $4,108 | $168,844 | $22,000 | $146,844 |
| 2021 | $430 | $16,000 | $16,000 | $0 |
Source: Public Records
Map
Nearby Homes
- 11 Saint Charles Ave
- 32 Marvin Gardens
- 85 Parks Place
- 75 Pacific Ave
- 25 Pacific Ave
- 301 Briandwood Dr
- 162 Ashton Place
- Newport Plan at Candleberry Place
- Briarwood Plan at Candleberry Place
- Camden Plan at Candleberry Place
- Savannah Plan at Candleberry Place
- 20 Mayhaw Point
- 28 Mayhaw Point
- 32 Mayhaw Point
- 40 Mayhaw Point
- 160 Huntington Ct
- 108 Turnberry Trace
- 161 Briandwood Dr
- 0 Poplar Rd Unit 10580891
- 105 Turnberry Trace
- 43 Alabama Ave Unit 609
- 39 Alabama Ave Unit 607
- 45 Alabama Ave Unit 610
- 34 Alabama Ave Unit 612
- 36 Alabama Ave Unit 611
- 30 Alabama Ave Unit 614
- 37 Alabama Ave Unit 606
- 47 Alabama Ave Unit 528
- 47 Alabama Ave
- 38 Alabama Ave Unit Homesite 529
- 28 Alabama Ave Unit 615
- 35 Alabama Ave
- 35 Alabama Ave Unit 605
- 11 Saint Charles Ave Unit 579
- 19 St Georges Place Unit 631
- 21 St Georges Place Unit 632
- 10 Saint Charles Ave Unit 580
- 10 Saint Charles Ave
- 30 Mediterranean Ave Unit 530
- 9 Saint Charles Ave Unit 578
