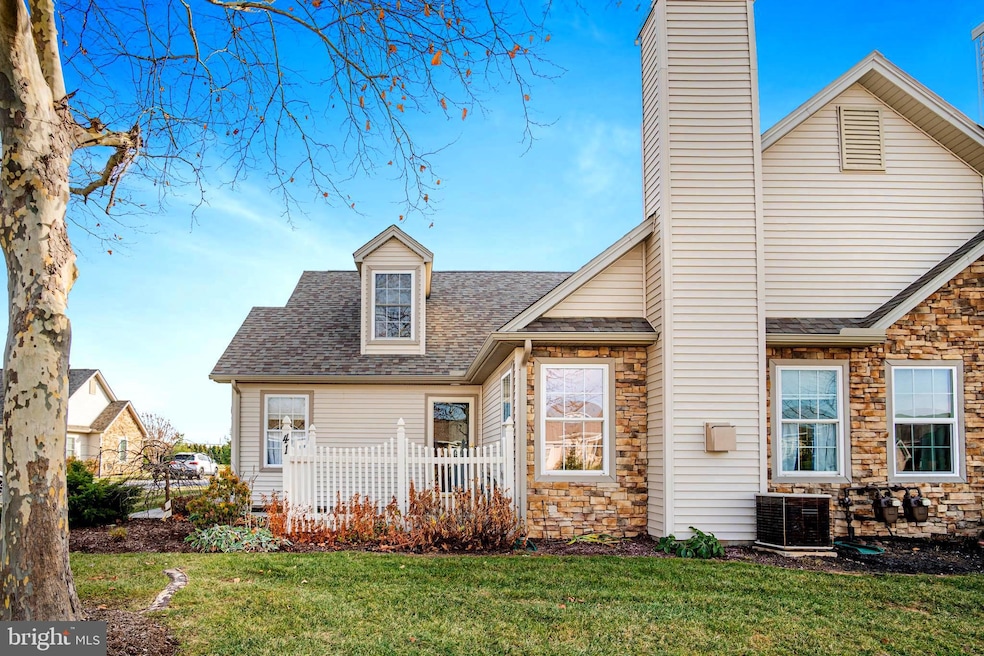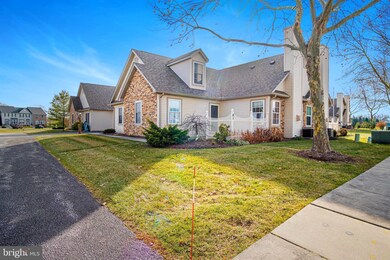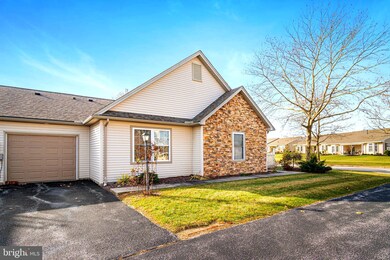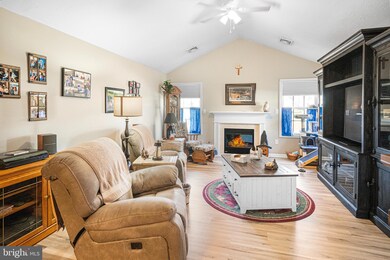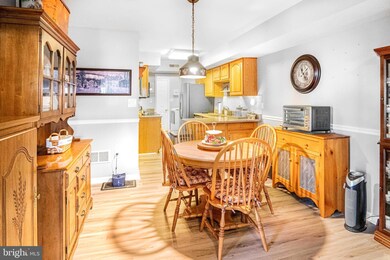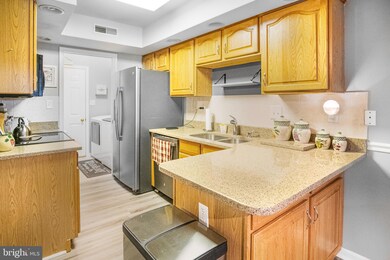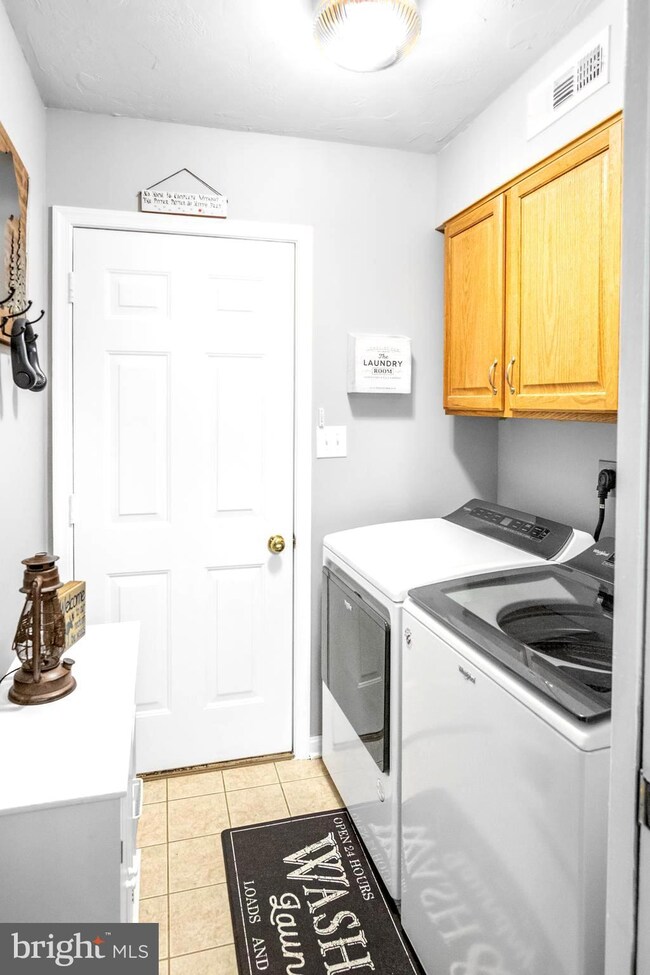
41 Apple Jack Ln Unit 6 Littlestown, PA 17340
Highlights
- Cape Cod Architecture
- Main Floor Bedroom
- Formal Dining Room
- Cathedral Ceiling
- Upgraded Countertops
- Stainless Steel Appliances
About This Home
As of July 2024Discover the essence of convenience and comfort in this charming quad condo nestled within the picturesque community of Stoners Farm. Recently enhanced with modern upgrades, this beautifully appointed residence offers a haven of tranquility and ease. Step inside to be captivated by an open-concept living area, where a spacious family room with soaring cathedral ceilings and a captivating gas fireplace invites relaxation. The well-equipped kitchen, boasting sleek quartz countertops, top-of-the-line stainless steel appliances, and a stylish ceramic backsplash, is sure to inspire culinary creativity. Conveniently located just off the kitchen, the laundry area adds to the practical layout. Each bathroom showcases exquisite quartz countertops, while the main level bathroom features a brand new Boca walk-in tub, complete with a lifetime warranty for added peace of mind. The primary suite, also situated on the main level, provides a serene retreat with a walk-in closet complemented by custom built-in cabinetry for maximized organization. An additional bedroom and full bath complete the upper level, offering ample space for guests or family. A private one-car garage provides direct access from the laundry area, and a private driveway accommodates an additional car. Shared overflow parking is also available nearby, ensuring convenient parking for all your needs. The condo association takes pride in maintaining the property's pristine condition, handling lawn maintenance, snow removal, and all exterior maintenance except for the flower beds, allowing you to fully embrace worry-free living. Step outside to your private patio, a tranquil oasis surrounded by mature trees and the gentle symphony of nature. Unwind in the fresh air, savoring the tranquility that envelops this exceptional residence. Embrace a lifestyle of effortless living in this meticulously maintained condo, where your worries melt away and serenity reigns supreme.
Last Agent to Sell the Property
Keller Williams Keystone Realty License #5000945 Listed on: 12/07/2023

Home Details
Home Type
- Single Family
Est. Annual Taxes
- $4,264
Year Built
- Built in 1998
HOA Fees
Parking
- 1 Car Direct Access Garage
- Side Facing Garage
- Garage Door Opener
- Shared Driveway
Home Design
- Cape Cod Architecture
- Slab Foundation
- Architectural Shingle Roof
- Stone Siding
- Vinyl Siding
Interior Spaces
- Property has 1.5 Levels
- Chair Railings
- Cathedral Ceiling
- Ceiling Fan
- Recessed Lighting
- Marble Fireplace
- Fireplace Mantel
- Gas Fireplace
- Double Pane Windows
- Window Treatments
- Six Panel Doors
- Family Room Off Kitchen
- Living Room
- Formal Dining Room
Kitchen
- Gas Oven or Range
- Built-In Microwave
- Dishwasher
- Stainless Steel Appliances
- Upgraded Countertops
Flooring
- Carpet
- Laminate
- Ceramic Tile
Bedrooms and Bathrooms
- En-Suite Primary Bedroom
- En-Suite Bathroom
- Walk-In Closet
Laundry
- Laundry Room
- Laundry on main level
- Dryer
- Washer
Home Security
- Storm Doors
- Carbon Monoxide Detectors
- Fire and Smoke Detector
Outdoor Features
- Patio
- Exterior Lighting
Utilities
- Forced Air Heating and Cooling System
- 200+ Amp Service
- Water Treatment System
- Natural Gas Water Heater
- Cable TV Available
Additional Features
- Grab Bars
- Landscaped
Community Details
- Association fees include lawn maintenance, snow removal, exterior building maintenance, common area maintenance, management, trash
- Appler Community Assoc. Subdivision
- Property Manager
Listing and Financial Details
- Tax Lot 0012
- Assessor Parcel Number 27004-0012---006
Ownership History
Purchase Details
Home Financials for this Owner
Home Financials are based on the most recent Mortgage that was taken out on this home.Purchase Details
Home Financials for this Owner
Home Financials are based on the most recent Mortgage that was taken out on this home.Similar Homes in Littlestown, PA
Home Values in the Area
Average Home Value in this Area
Purchase History
| Date | Type | Sale Price | Title Company |
|---|---|---|---|
| Deed | $265,000 | None Listed On Document | |
| Deed | $239,000 | First American Mortgage Sln |
Mortgage History
| Date | Status | Loan Amount | Loan Type |
|---|---|---|---|
| Previous Owner | $215,100 | New Conventional | |
| Previous Owner | $173,850 | New Conventional |
Property History
| Date | Event | Price | Change | Sq Ft Price |
|---|---|---|---|---|
| 07/31/2024 07/31/24 | Sold | $265,000 | -3.6% | $156 / Sq Ft |
| 03/13/2024 03/13/24 | Pending | -- | -- | -- |
| 12/07/2023 12/07/23 | For Sale | $274,900 | +15.0% | $162 / Sq Ft |
| 07/19/2021 07/19/21 | Sold | $239,000 | -0.4% | $141 / Sq Ft |
| 05/13/2021 05/13/21 | Pending | -- | -- | -- |
| 04/30/2021 04/30/21 | For Sale | $239,900 | +26.3% | $141 / Sq Ft |
| 09/23/2015 09/23/15 | Sold | $189,900 | 0.0% | $109 / Sq Ft |
| 08/17/2015 08/17/15 | Pending | -- | -- | -- |
| 07/10/2015 07/10/15 | For Sale | $189,900 | -- | $109 / Sq Ft |
Tax History Compared to Growth
Tax History
| Year | Tax Paid | Tax Assessment Tax Assessment Total Assessment is a certain percentage of the fair market value that is determined by local assessors to be the total taxable value of land and additions on the property. | Land | Improvement |
|---|---|---|---|---|
| 2025 | $4,547 | $197,800 | $0 | $197,800 |
| 2024 | $4,313 | $194,700 | $0 | $194,700 |
| 2023 | $4,146 | $194,700 | $0 | $194,700 |
| 2022 | $4,121 | $194,700 | $0 | $194,700 |
| 2021 | $3,999 | $194,700 | $0 | $194,700 |
| 2020 | $3,951 | $194,700 | $0 | $194,700 |
| 2019 | $3,833 | $194,700 | $0 | $194,700 |
| 2018 | $3,763 | $194,700 | $0 | $194,700 |
| 2017 | $3,666 | $194,700 | $0 | $194,700 |
| 2016 | -- | $194,700 | $0 | $194,700 |
| 2015 | -- | $194,700 | $0 | $194,700 |
| 2014 | -- | $194,700 | $0 | $194,700 |
Agents Affiliated with this Home
-

Seller's Agent in 2024
Broc Schmelyun
Keller Williams Keystone Realty
(717) 880-0393
274 Total Sales
-

Buyer's Agent in 2024
Amy Linton
Iron Valley Real Estate of Central MD
(443) 375-1801
55 Total Sales
-

Seller's Agent in 2021
Stephanie Myers
Long & Foster
(410) 259-0525
272 Total Sales
-

Seller's Agent in 2015
Ellen Brown
RE/MAX
(717) 476-2943
79 Total Sales
-

Buyer's Agent in 2015
Ingrid Lochte
Realty One Group Generations
(410) 409-0933
62 Total Sales
Map
Source: Bright MLS
MLS Number: PAAD2011350
APN: 27-004-0012-006
- 61 Stoners Cir
- 58 N Gala Unit 397
- 440 N Queen St
- 48 Windsor Ct
- 58 Windsor Ct
- 0 Locust Dr Unit PAAD2015910
- 20 Locust Dr
- 20 Digges Ct
- 2152 White Hall Rd
- 35 Drew Ln Unit 1A
- 40 E Myrtle St
- 162 Newark St
- 55 Matthew Ct
- 545 W King St
- 115 Charles St
- 117 Charles St
- 349 Lexington Way Unit 185
- 41 Smith Cir
- 425 Lexington Way Unit 15
- 449 Glenwyn Dr
