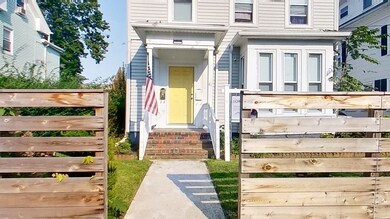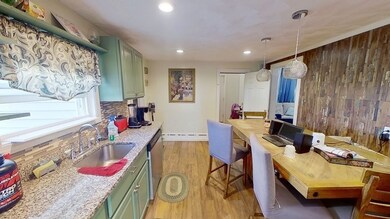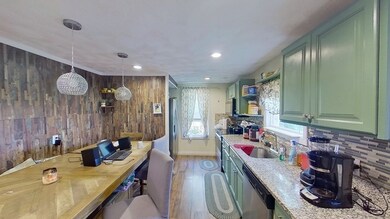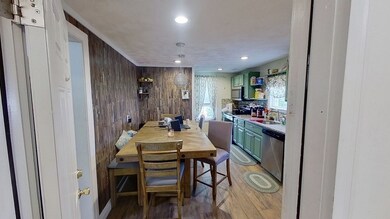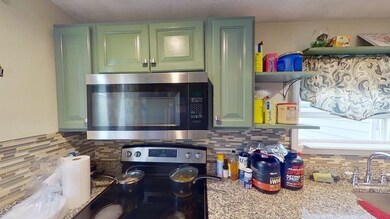
41 Appleton St Brockton, MA 02301
Highlights
- Medical Services
- Property is near public transit
- Shops
- Deck
- Park
- Coin Laundry
About This Home
As of November 2022What a sweet deal for the fall season! 2 family with townhouse style unit. This home offers more than a typical two family.Unit 1 has 3 bedrooms, 1 full bath, living room an updated kitchen with ample dining space. Modern with tons of character!Unit 2, first level boasts 3 bedrooms, eat in kitchen, full bath and a bonus room that could be an office. The third level has a unique set-up and could be used as an in-law suite featuring 2 beds, full bathroom and kitchenette. The partially finished basement adds ton of space for storage! Great location! Close to all local shopping amenities, 5-minute drive to the highway, T-station or walk to the bus line. A unit can be delivered vacant. Open House Sat, 9/17 @12pm-1pm
Property Details
Home Type
- Multi-Family
Est. Annual Taxes
- $6,381
Year Built
- Built in 1925
Home Design
- Duplex
- Shingle Roof
- Concrete Perimeter Foundation
Interior Spaces
- 2,140 Sq Ft Home
- Property has 1 Level
- Partially Finished Basement
- Basement Fills Entire Space Under The House
Bedrooms and Bathrooms
- 8 Bedrooms
- 3 Full Bathrooms
Parking
- 4 Car Parking Spaces
- Driveway
- Open Parking
- Off-Street Parking
Location
- Property is near public transit
- Property is near schools
Additional Features
- Deck
- 3,960 Sq Ft Lot
- Heating Available
Listing and Financial Details
- Assessor Parcel Number M:094 R:118 S:,961833
Community Details
Overview
- 2 Units
Amenities
- Medical Services
- Shops
- Coin Laundry
Recreation
- Park
Ownership History
Purchase Details
Home Financials for this Owner
Home Financials are based on the most recent Mortgage that was taken out on this home.Purchase Details
Similar Homes in Brockton, MA
Home Values in the Area
Average Home Value in this Area
Purchase History
| Date | Type | Sale Price | Title Company |
|---|---|---|---|
| Not Resolvable | $330,000 | -- | |
| Deed | -- | -- |
Mortgage History
| Date | Status | Loan Amount | Loan Type |
|---|---|---|---|
| Open | $692,230 | FHA | |
| Closed | $314,999 | New Conventional | |
| Previous Owner | $157,500 | No Value Available |
Property History
| Date | Event | Price | Change | Sq Ft Price |
|---|---|---|---|---|
| 11/07/2022 11/07/22 | Sold | $705,000 | +1.4% | $329 / Sq Ft |
| 09/26/2022 09/26/22 | Pending | -- | -- | -- |
| 09/13/2022 09/13/22 | For Sale | $695,000 | +131.7% | $325 / Sq Ft |
| 08/19/2016 08/19/16 | Sold | $300,000 | -3.2% | $143 / Sq Ft |
| 06/14/2016 06/14/16 | Pending | -- | -- | -- |
| 04/25/2016 04/25/16 | For Sale | $309,900 | +287.4% | $148 / Sq Ft |
| 02/03/2012 02/03/12 | Sold | $80,000 | -46.3% | $43 / Sq Ft |
| 01/04/2012 01/04/12 | Pending | -- | -- | -- |
| 09/01/2011 09/01/11 | For Sale | $149,000 | -- | $80 / Sq Ft |
Tax History Compared to Growth
Tax History
| Year | Tax Paid | Tax Assessment Tax Assessment Total Assessment is a certain percentage of the fair market value that is determined by local assessors to be the total taxable value of land and additions on the property. | Land | Improvement |
|---|---|---|---|---|
| 2025 | $7,973 | $658,400 | $131,500 | $526,900 |
| 2024 | $7,515 | $625,200 | $131,500 | $493,700 |
| 2023 | $6,428 | $495,200 | $99,400 | $395,800 |
| 2022 | $6,381 | $456,800 | $89,900 | $366,900 |
| 2021 | $5,741 | $395,900 | $74,000 | $321,900 |
| 2020 | $4,853 | $320,300 | $70,300 | $250,000 |
| 2019 | $4,988 | $321,000 | $67,100 | $253,900 |
| 2018 | $3,726 | $299,500 | $67,100 | $232,400 |
| 2017 | $3,726 | $231,400 | $67,100 | $164,300 |
| 2016 | $3,821 | $220,100 | $65,000 | $155,100 |
| 2015 | $2,911 | $160,400 | $65,000 | $95,400 |
| 2014 | $2,884 | $159,100 | $65,000 | $94,100 |
Agents Affiliated with this Home
-
K
Seller's Agent in 2022
Kerrilee Blake
Thumbprint Realty, LLC
(617) 365-5566
39 Total Sales
-

Seller Co-Listing Agent in 2022
Krista Olgetree
Thumbprint Realty, LLC
(617) 785-8640
17 Total Sales
-
T
Buyer's Agent in 2022
The Mahase Team
Realty World
(508) 238-2417
23 Total Sales
-

Seller's Agent in 2016
Luis Martins
RE/MAX
(774) 360-1997
393 Total Sales
-
A
Buyer's Agent in 2016
Albert Pierre-Canel
Albert Pierre-Canel
(617) 306-5655
18 Total Sales
-
M
Seller's Agent in 2012
Marion Kelliher
Lamacchia Realty, Inc.
Map
Source: MLS Property Information Network (MLS PIN)
MLS Number: 73035640
APN: BROC-000094-000118
- 23 Falmouth Ave
- 249 N Warren Ave
- 9 Waverly St Unit 2
- 9 Waverly St Unit 4
- 39 Huntington St
- 319 N Warren Ave
- 12 Charles St
- 18 Walnut St
- 159 N Main St
- 56 N Warren Ave
- 194 Prospect St
- 12 Fairmount Ave
- 90 Cherry St
- 231 Pleasant St
- 7 Main St Unit 101
- 26 Hawthorne St
- 9 Olive Terrace
- 39 Glenwood St
- 35 Ellis St
- 211 Green St

