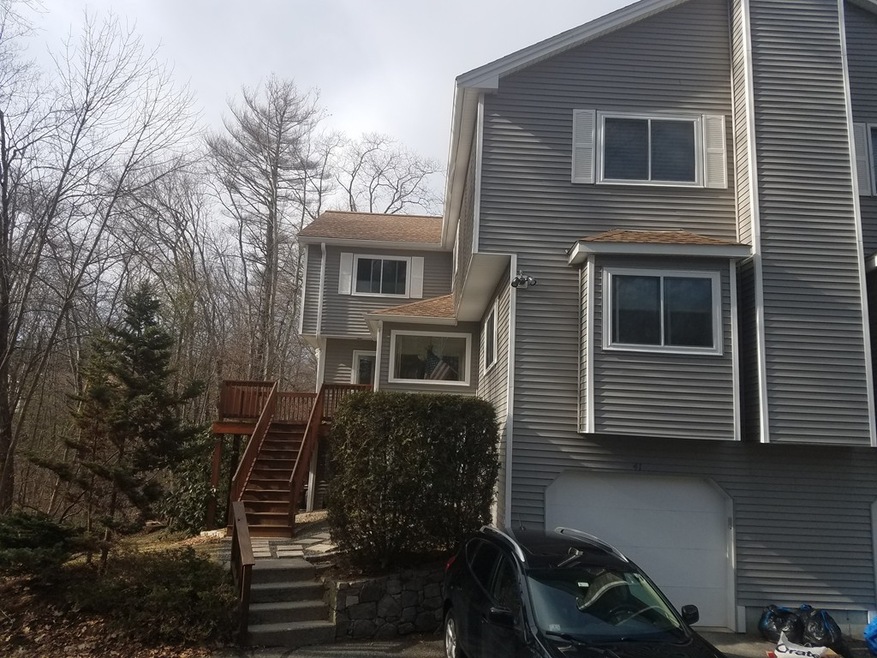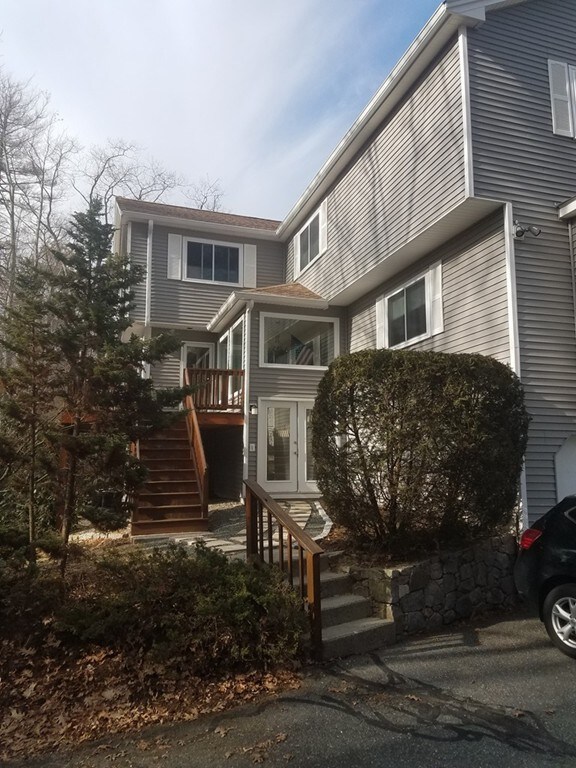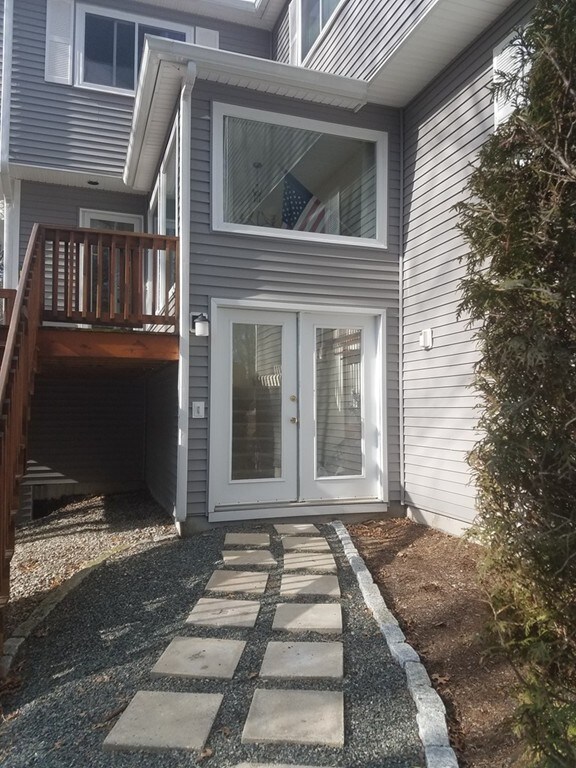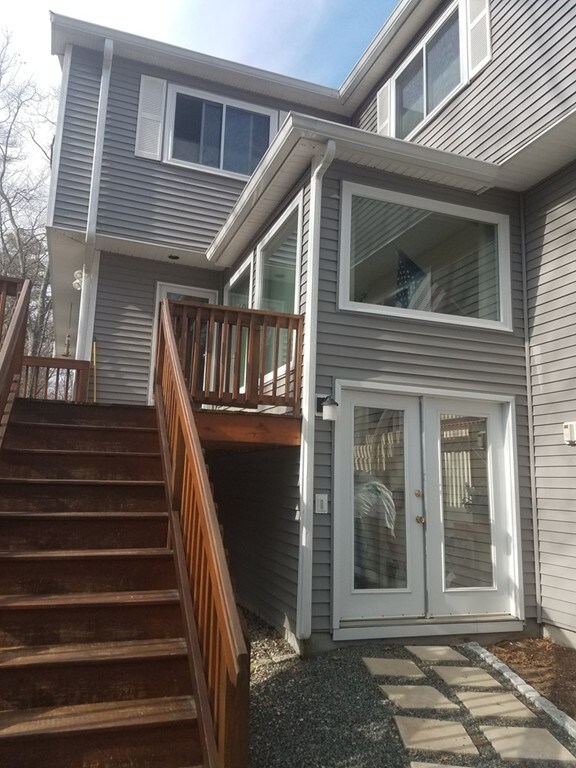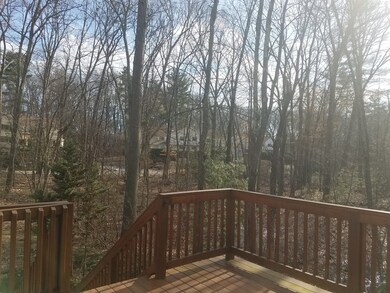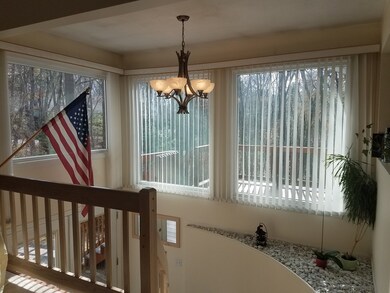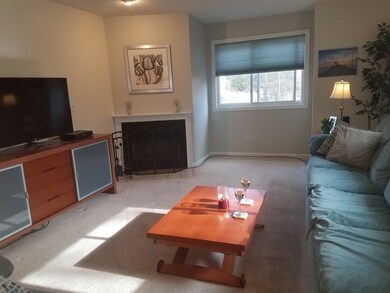
41 Arrowhead Cir Unit 41 Ashland, MA 01721
Highlights
- Wood Flooring
- Forced Air Heating and Cooling System
- Central Vacuum
- Ashland Middle School Rated A-
About This Home
As of April 2018Lovely South facing "Long L" condo, with plenty of privacy, and stunning wooded views! Amazing Master Suite has walk-in closet, double-sided fireplace, Jacuzzi tub, double sinks, separate shower! New windows, new roof, new window treatments, Central Air! Large second bedroom, with private full bath, and lots of closets! Finished Family Room in basement, has sliders to garden, and hardwood parquet floors! Two car garage, plenty of storage, well-appointed kitchen! Great price - not to be missed! Showings start at Open House, 3/4/18, 1-3PM
Last Agent to Sell the Property
Kim Bloom
Berkshire Hathaway HomeServices Page Realty Listed on: 03/01/2018

Townhouse Details
Home Type
- Townhome
Est. Annual Taxes
- $6,615
Year Built
- Built in 1995
HOA Fees
- $327 per month
Parking
- 2 Car Garage
Interior Spaces
- Central Vacuum
- Basement
Kitchen
- Range
- Microwave
- Dishwasher
- Disposal
Flooring
- Wood
- Wall to Wall Carpet
- Laminate
- Tile
Laundry
- Dryer
- Washer
Utilities
- Forced Air Heating and Cooling System
- Heating System Uses Gas
- Natural Gas Water Heater
- Cable TV Available
Community Details
- Pets Allowed
Listing and Financial Details
- Assessor Parcel Number M:025.0 B:0335 L:2800.4
Ownership History
Purchase Details
Home Financials for this Owner
Home Financials are based on the most recent Mortgage that was taken out on this home.Purchase Details
Purchase Details
Home Financials for this Owner
Home Financials are based on the most recent Mortgage that was taken out on this home.Similar Home in Ashland, MA
Home Values in the Area
Average Home Value in this Area
Purchase History
| Date | Type | Sale Price | Title Company |
|---|---|---|---|
| Not Resolvable | $353,000 | -- | |
| Deed | -- | -- | |
| Deed | $166,840 | -- |
Mortgage History
| Date | Status | Loan Amount | Loan Type |
|---|---|---|---|
| Open | $273,000 | Stand Alone Refi Refinance Of Original Loan | |
| Closed | $278,000 | Stand Alone Refi Refinance Of Original Loan | |
| Closed | $282,400 | New Conventional | |
| Previous Owner | $364,000 | No Value Available | |
| Previous Owner | $230,000 | No Value Available | |
| Previous Owner | $20,000 | No Value Available | |
| Previous Owner | $98,300 | No Value Available | |
| Previous Owner | $100,000 | No Value Available | |
| Previous Owner | $11,380,000 | No Value Available | |
| Previous Owner | $115,000 | Purchase Money Mortgage |
Property History
| Date | Event | Price | Change | Sq Ft Price |
|---|---|---|---|---|
| 10/01/2023 10/01/23 | Rented | $3,000 | 0.0% | -- |
| 09/29/2023 09/29/23 | Under Contract | -- | -- | -- |
| 09/25/2023 09/25/23 | For Rent | $3,000 | 0.0% | -- |
| 04/30/2018 04/30/18 | Sold | $353,000 | +3.9% | $191 / Sq Ft |
| 03/05/2018 03/05/18 | Pending | -- | -- | -- |
| 03/01/2018 03/01/18 | For Sale | $339,900 | -- | $184 / Sq Ft |
Tax History Compared to Growth
Tax History
| Year | Tax Paid | Tax Assessment Tax Assessment Total Assessment is a certain percentage of the fair market value that is determined by local assessors to be the total taxable value of land and additions on the property. | Land | Improvement |
|---|---|---|---|---|
| 2025 | $6,615 | $518,000 | $0 | $518,000 |
| 2024 | $6,417 | $484,700 | $0 | $484,700 |
| 2023 | $6,165 | $447,700 | $0 | $447,700 |
| 2022 | $6,228 | $392,200 | $0 | $392,200 |
| 2021 | $6,012 | $377,400 | $0 | $377,400 |
| 2020 | $5,860 | $362,600 | $0 | $362,600 |
| 2019 | $5,481 | $336,700 | $0 | $336,700 |
| 2018 | $5,285 | $318,200 | $0 | $318,200 |
| 2017 | $4,943 | $296,000 | $0 | $296,000 |
| 2016 | $4,813 | $283,100 | $0 | $283,100 |
| 2015 | $4,737 | $273,800 | $0 | $273,800 |
| 2014 | $4,678 | $269,000 | $0 | $269,000 |
Agents Affiliated with this Home
-

Seller's Agent in 2023
Aaron Parlee
Horizon Capital Realty
(617) 840-6095
18 Total Sales
-
S
Seller Co-Listing Agent in 2023
Sophia Wong
Horizon Capital Realty
1 Total Sale
-

Buyer's Agent in 2023
Team Metrowest
Berkshire Hathaway HomeServices Commonwealth Real Estate
(508) 223-7583
6 in this area
213 Total Sales
-
K
Seller's Agent in 2018
Kim Bloom
Berkshire Hathaway HomeServices Page Realty
-

Buyer's Agent in 2018
Shang Yang
Coldwell Banker Realty - Weston
(631) 413-7467
15 Total Sales
Map
Source: MLS Property Information Network (MLS PIN)
MLS Number: 72288070
APN: ASHL-000025-000335-028004
- 76 Algonquin Trail
- 158 Algonquin Trail
- 17 Sewell St
- 37 James Rd
- 262 Captain Eames Cir
- 122 Leland Farm Rd
- 73 Mountain Gate Rd
- 9 Adams Rd
- 63 Trailside Way Unit 63
- 2 Adams Rd Unit 2
- 1 Adams Rd
- 42 Wayside Ln
- 16 Sherborne Cir
- 249 Meeting House Path
- 306 Trailside Way
- 243 Trailside Way
- 12 Windsor Dr
- 37 Annetta Rd
- 38 Stagecoach Dr
- 18 Rodman Rd
