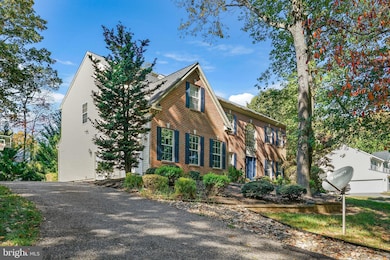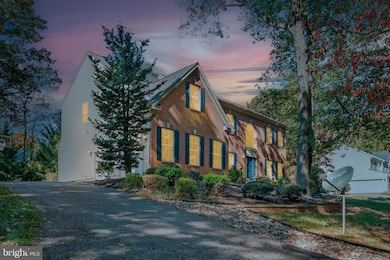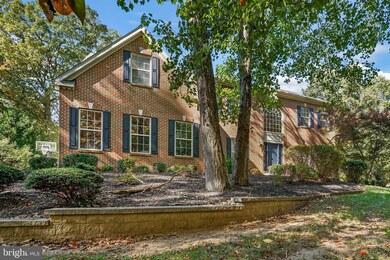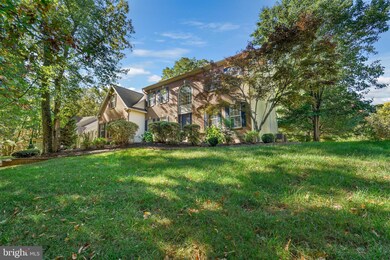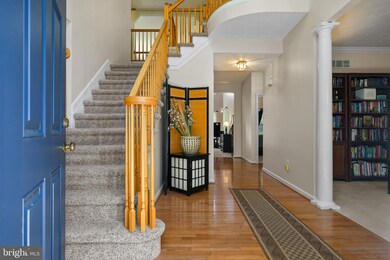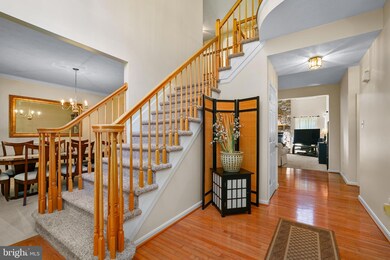41 Austins Way Elkton, MD 21921
Estimated payment $3,646/month
Highlights
- View of Trees or Woods
- Dual Staircase
- Deck
- 0.69 Acre Lot
- Colonial Architecture
- Backs to Trees or Woods
About This Home
Experience timeless sophistication and modern luxury in this 4721 square-foot open-concept Colonial, perfectly situated in the prestigious Forest Knoll community. This exceptional residence blends classic architectural charm with contemporary design to create a home of unparalleled comfort and elegance. From the moment you enter, you’re greeted by a grand two-story foyer and a sweeping open layout bathed in natural light. The kitchen seamlessly flows into the expansive living room with a large stone fireplace—ideal for both intimate gatherings and grand entertaining. The primary suite is a private sanctuary, featuring a spacious sitting area/office, spa-inspired bath with soaking tub and glass-enclosed shower, and an impressive custom walk-in closet. Each of the five luxurious bedrooms offers its own distinctive charm and ample space for relaxation and privacy. The fully finished lower level redefines entertainment, complete with a state-of-the-art home theater, recreation area, full bathroom and flexible space for a home gym or guest quarters. Every detail has been thoughtfully curated to provide the ultimate living experience. Set on a beautifully wooded lot within a desirable neighborhood, this home offers the perfect balance of serenity and convenience—just moments from downtown North East. Schedule your private tour today! OPEN HOUSE ON SUNDAY, 11/9, 12-3 PM!!!
Listing Agent
(443) 309-5801 annieandnickbarker@gmail.com Integrity Real Estate License #RSR003597 Listed on: 10/28/2025

Open House Schedule
-
Saturday, December 13, 202512:00 to 3:00 pm12/13/2025 12:00:00 PM +00:0012/13/2025 3:00:00 PM +00:00Add to Calendar
Home Details
Home Type
- Single Family
Est. Annual Taxes
- $4,200
Year Built
- Built in 2002
Lot Details
- 0.69 Acre Lot
- Backs to Trees or Woods
- Property is in excellent condition
- Property is zoned LDR
HOA Fees
- $8 Monthly HOA Fees
Parking
- 2 Car Attached Garage
- 6 Driveway Spaces
- Side Facing Garage
- Garage Door Opener
Home Design
- Colonial Architecture
- Brick Exterior Construction
- Architectural Shingle Roof
- Concrete Perimeter Foundation
Interior Spaces
- Property has 3 Levels
- Dual Staircase
- Recessed Lighting
- Stone Fireplace
- Gas Fireplace
- Family Room Off Kitchen
- Living Room
- Dining Room
- Home Office
- Views of Woods
- Finished Basement
Kitchen
- Eat-In Kitchen
- Stove
- Microwave
- Dishwasher
- Kitchen Island
Flooring
- Wood
- Carpet
Bedrooms and Bathrooms
- Soaking Tub
Laundry
- Laundry Room
- Laundry on main level
Outdoor Features
- Deck
- Shed
Utilities
- Forced Air Heating and Cooling System
- Heating System Powered By Leased Propane
- 200+ Amp Service
- Well
- Propane Water Heater
- Septic Tank
Listing and Financial Details
- Tax Lot 14
- Assessor Parcel Number 0805115574
Community Details
Overview
- Forest Knoll Subdivision
Amenities
- Common Area
Map
Home Values in the Area
Average Home Value in this Area
Tax History
| Year | Tax Paid | Tax Assessment Tax Assessment Total Assessment is a certain percentage of the fair market value that is determined by local assessors to be the total taxable value of land and additions on the property. | Land | Improvement |
|---|---|---|---|---|
| 2025 | $4,180 | $412,300 | $0 | $0 |
| 2024 | $3,651 | $378,300 | $0 | $0 |
| 2023 | $3,162 | $344,300 | $99,900 | $244,400 |
| 2022 | $3,938 | $344,300 | $99,900 | $244,400 |
| 2021 | $3,859 | $344,300 | $99,900 | $244,400 |
| 2020 | $4,192 | $359,500 | $89,900 | $269,600 |
| 2019 | $4,034 | $345,800 | $0 | $0 |
| 2018 | $3,880 | $332,100 | $0 | $0 |
| 2017 | $3,732 | $318,400 | $0 | $0 |
| 2016 | $3,571 | $318,400 | $0 | $0 |
| 2015 | $3,571 | $318,400 | $0 | $0 |
| 2014 | $4,970 | $323,800 | $0 | $0 |
Property History
| Date | Event | Price | List to Sale | Price per Sq Ft |
|---|---|---|---|---|
| 10/28/2025 10/28/25 | For Sale | $625,000 | -- | $137 / Sq Ft |
Purchase History
| Date | Type | Sale Price | Title Company |
|---|---|---|---|
| Deed | $326,553 | -- | |
| Deed | $50,000 | -- |
Mortgage History
| Date | Status | Loan Amount | Loan Type |
|---|---|---|---|
| Closed | -- | No Value Available |
Source: Bright MLS
MLS Number: MDCC2019226
APN: 05-115574
- 39 Wood Chip Rd
- 0 Shagbark Ln
- 85 Clearfield Ct
- 535 Oldfield Point Rd
- 108 Lance Ct
- 0 Old Elk Neck Rd Unit MDCC2014240
- 230 Mckinneytown Rd
- 85 Green Haven Dr
- 605 Shady Beach Rd
- 120 White Pine Cir
- 38 Osprey Way
- 374 Bay Club Pkwy
- 290 Tournament Cir
- 47 Estes Ln
- 245 Tournament Cir
- 18 Chip Shot Ct
- 9 Plum Ct
- 18 Plum Ct
- 477 Hances Point Rd
- 26 Guilford Ct
- 17 Bertram Ct Unit 2 Bedroom
- 127 S Main St
- 306 E Cecil Ave Unit 3
- 4 W Cecil Ave Unit 10
- 41 Teatree Ln
- 385 Charlestown Crossing Blvd
- 100 Cypress Dr
- 1001 Innovation Dr
- 400 W Claiborne Rd
- 322 Hollingsworth Manor Unit 322
- 302 3rd St
- 35 Catalpa Dr
- 16 Doe Dr
- 19 Doe Dr
- 150 E Main St
- 58 Buddy Blvd
- 312 North St
- 42 Buddy Blvd
- 145 E High St
- 15 Buddy Blvd

