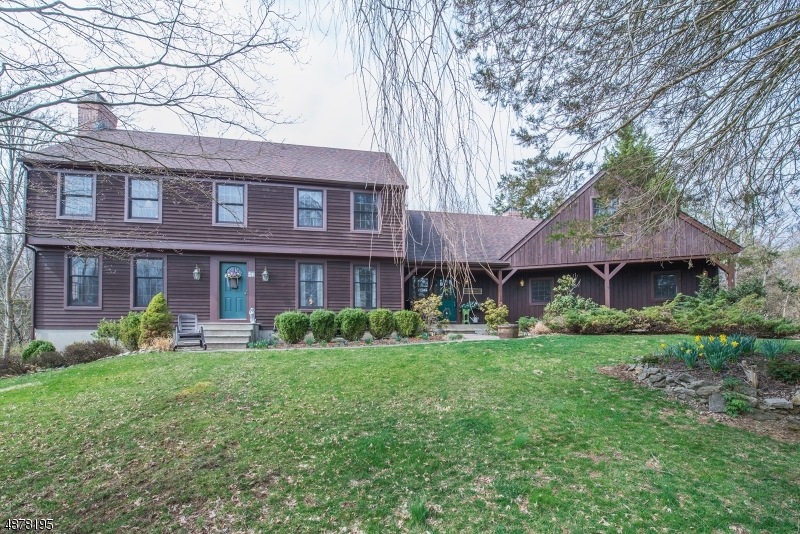
$359,000
- 4 Beds
- 1 Bath
- 1,158 Sq Ft
- 12 Spruce Dr
- Andover, NJ
Welcome home to this move-in-ready four-bedroom ranch, where warmth and comfort meet modern updates! Newly refinished hardwood floors and a fresh coat of paint brighten every room, creating an inviting space ready for you to settle in. Step inside to a spacious living area, perfect for cozy nights in or entertaining guests. The heart of the home is the kitchen, featuring elegant quartz
Jennifer Ellis COLDWELL BANKER REALTY
